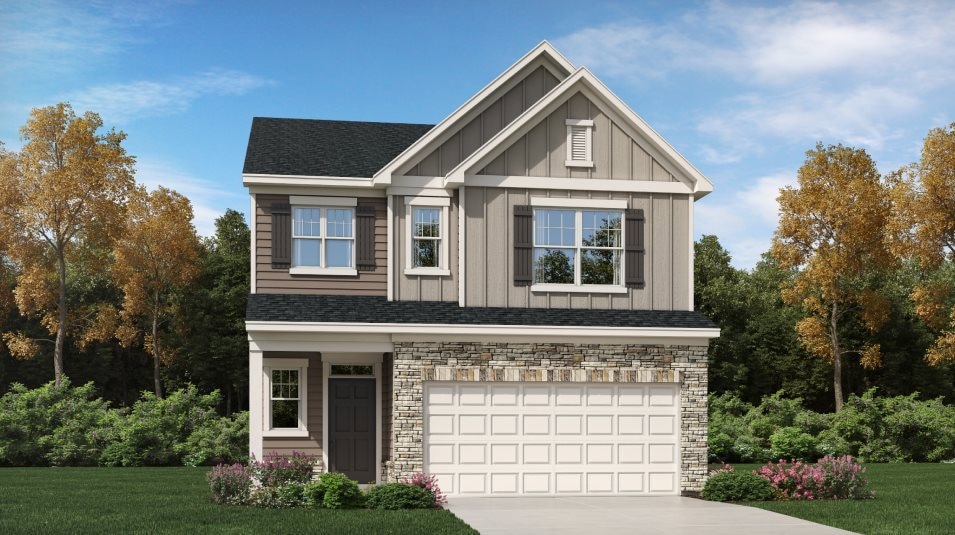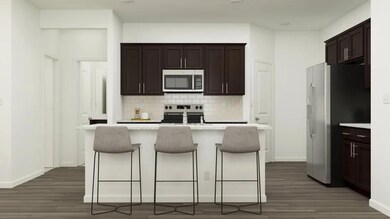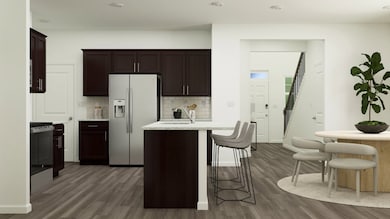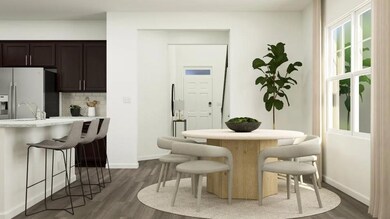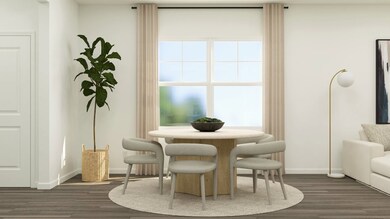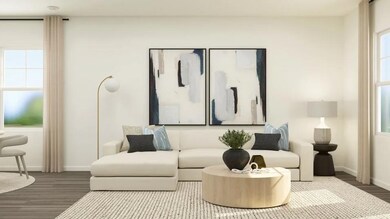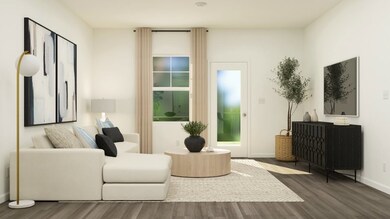
1033 Red Finch Way Angier, NC 27501
Estimated payment $2,586/month
Total Views
184
4
Beds
3
Baths
2,132
Sq Ft
$186
Price per Sq Ft
Highlights
- New Construction
- Community Pool
- Community Playground
- Willow Springs Elementary School Rated A
About This Home
This new two-story home has space for the whole family. The main floor features a Great Room for great parties, a dining room for lovely lunches, a kitchen for cooking lessons, a secluded bedroom ideal for guests and a patio for outdoor living. Upstairs are a versatile loft and three bedrooms, including the owner’s suite with a private bathroom and large walk-in closet.
Home Details
Home Type
- Single Family
Parking
- 2 Car Garage
Home Design
- New Construction
- Quick Move-In Home
- Davidson Plan
Interior Spaces
- 2,132 Sq Ft Home
- 2-Story Property
Bedrooms and Bathrooms
- 4 Bedrooms
- 3 Full Bathrooms
Community Details
Overview
- Actively Selling
- Built by Lennar
- Sherri Downs Hanover Collection Subdivision
Recreation
- Community Playground
- Community Pool
Sales Office
- 10008 Regal Drive
- Angier, NC 27501
- 919-337-9420
- Builder Spec Website
Office Hours
- Mon 10-6 | Tue 10-6 | Wed 1-6 | Thu 10-6 | Fri 10-6 | Sat 10-6 | Sun 1-6
Map
Create a Home Valuation Report for This Property
The Home Valuation Report is an in-depth analysis detailing your home's value as well as a comparison with similar homes in the area
Similar Homes in Angier, NC
Home Values in the Area
Average Home Value in this Area
Property History
| Date | Event | Price | Change | Sq Ft Price |
|---|---|---|---|---|
| 07/11/2025 07/11/25 | For Sale | $396,490 | -- | $186 / Sq Ft |
Nearby Homes
- 744 Shea Hill Dr
- 748 Shea Hill Dr
- 761 Shea Hill Dr
- 608 Vega Bluff Ln
- 516 Morning Light Dr
- 544 Morning Light Dr
- 540 Morning Light Dr
- 521 Morning Light Dr
- 533 Morning Light Dr
- 541 Morning Light Dr
- 612 Vega Bluff Ln
- 10068 Regal Dr
- 10036 Regal Dr
- 10008 Regal Dr
- 10008 Regal Dr
- 10008 Regal Dr
- 708 Shea Hill Dr
- 10008 Regal Dr
- 10008 Regal Dr
- 704 Shea Hill Dr
- 521 Morning Light Dr
- 10060 Regal Dr
- 605 Morning Light Dr
- 8809 Kenridge Ln
- 308 Chateau Way
- 2105 Attend Crossing
- 217 Southern Acrs Dr
- 1459 Carlton Links Dr
- 1604 Hillstar St
- 325 Whetstone Dr
- 1621 Trembley Pk Dr
- 931 Matterhorn Dr
- 429 Providence Springs Ln
- 713 Hough Pond Ln Unit Beckham
- 713 Hough Pond Ln Unit Sutton W/ Basement
- 713 Hough Pond Ln Unit Sutton
- 23 Sweet Meadow Rd
- 1400 Chimney Ridge Dr
- 108 W Marsha Gayle Ct
- 3448 Apple Meadow Dr
