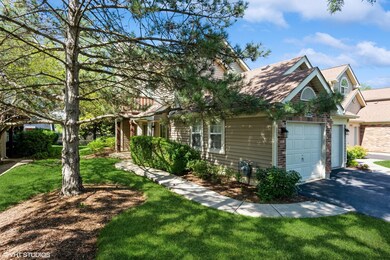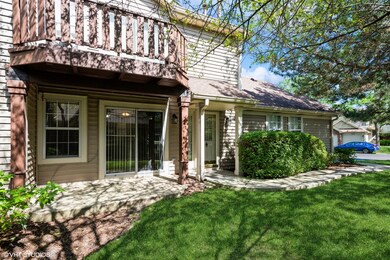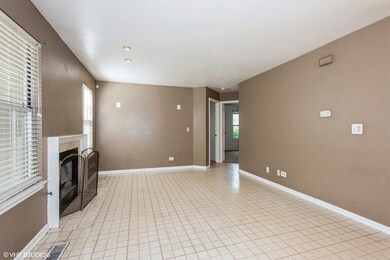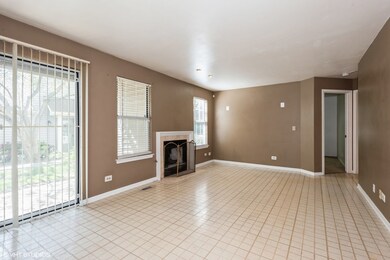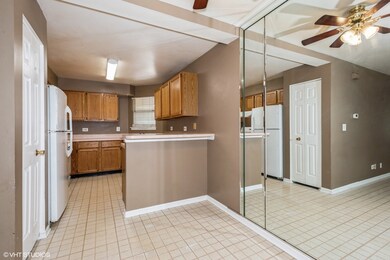
1033 Rockport Dr Unit 111 Carol Stream, IL 60188
Highlights
- Open Floorplan
- Landscaped Professionally
- End Unit
- Heritage Lakes Elementary School Rated A-
- Mature Trees
- Sitting Room
About This Home
As of August 20242 bedroom 1 bath ground level end unit ranch style townhome, with 1 car attached garage, in desirable well maintained Country Homes at Bennington complex! Patio doors open to private patio overlooking spacious green area with lovely mature landscaping! Kitchen, living room/dining room open floor plan with gas starter wood-burning fireplace! Master bedroom with sitting/dressing area and two closets with separate entry to bathroom! Guest parking nearby! Range exhaust hood 2024, garage disposal 2024, Hot water heater 2023, Dryer 2020, refrigerator 2012, Washer 2011, oven/range 2009, dishwasher 2008, furnace 2000, A/C 1990. Approximatley .25 mile away is Bierman Park on Heritage Lake with: walking paths; playground; Gazebo/picnic shelter; sand volleyball courts, soccer field; etc! Fishing and nonmotorized boating allowed with licenses! Heritage Lakes Elementary School approximately .8 mile away with no large busy streets to cross! Restaurants and shopping nearby! Townhome is in need of maintenance, repairs and updating. Perfect opportunity for D.I.Y. and rehabbers to gain sweat equity! Good starter or downsizing property! Easy to show! Security system not connected to service and operational condition unknown. Contact listing agent Rob Self with any questions.
Last Agent to Sell the Property
@properties Christie's International Real Estate License #475129704 Listed on: 07/10/2024

Townhouse Details
Home Type
- Townhome
Est. Annual Taxes
- $4,677
Year Built
- Built in 1990
Lot Details
- End Unit
- Landscaped Professionally
- Mature Trees
HOA Fees
- $219 Monthly HOA Fees
Parking
- 1 Car Attached Garage
- 2 Open Parking Spaces
- Garage ceiling height seven feet or more
- Garage Transmitter
- Garage Door Opener
- Driveway
- Visitor Parking
- Off-Street Parking
- Parking Included in Price
Home Design
- Slab Foundation
- Asphalt Roof
- Concrete Perimeter Foundation
Interior Spaces
- 994 Sq Ft Home
- 1-Story Property
- Open Floorplan
- Ceiling Fan
- Wood Burning Fireplace
- Fireplace With Gas Starter
- Double Pane Windows
- Blinds
- Window Screens
- Entrance Foyer
- Living Room with Fireplace
- Sitting Room
- Combination Dining and Living Room
- First Floor Utility Room
- Partially Carpeted
- Home Security System
Bedrooms and Bathrooms
- 2 Bedrooms
- 2 Potential Bedrooms
- 1 Full Bathroom
- Dual Sinks
Laundry
- Laundry in unit
- Washer and Dryer Hookup
Outdoor Features
- Patio
- Porch
Schools
- Heritage Lakes Elementary School
- Jay Stream Middle School
- Glenbard North High School
Utilities
- Forced Air Heating and Cooling System
- Heating System Uses Natural Gas
- 100 Amp Service
- Lake Michigan Water
- Gas Water Heater
- Cable TV Available
Community Details
Overview
- Association fees include parking, insurance, exterior maintenance, lawn care, snow removal
- 8 Units
- Barbara Lube Association, Phone Number (847) 459-1222
- Country Homes At Bennington Subdivision, Ground Level Ranch Floorplan
- Property managed by Foster Premier
Amenities
- Common Area
Pet Policy
- Dogs and Cats Allowed
Security
- Storm Screens
- Storm Doors
- Carbon Monoxide Detectors
Ownership History
Purchase Details
Home Financials for this Owner
Home Financials are based on the most recent Mortgage that was taken out on this home.Purchase Details
Purchase Details
Home Financials for this Owner
Home Financials are based on the most recent Mortgage that was taken out on this home.Similar Homes in the area
Home Values in the Area
Average Home Value in this Area
Purchase History
| Date | Type | Sale Price | Title Company |
|---|---|---|---|
| Warranty Deed | $220,000 | First American Title | |
| Warranty Deed | $121,500 | First American Title Ins | |
| Warranty Deed | $106,000 | -- |
Mortgage History
| Date | Status | Loan Amount | Loan Type |
|---|---|---|---|
| Open | $213,400 | New Conventional | |
| Previous Owner | $101,850 | FHA |
Property History
| Date | Event | Price | Change | Sq Ft Price |
|---|---|---|---|---|
| 08/05/2024 08/05/24 | Sold | $220,000 | +4.8% | $221 / Sq Ft |
| 07/13/2024 07/13/24 | Pending | -- | -- | -- |
| 07/11/2024 07/11/24 | For Sale | $210,000 | -- | $211 / Sq Ft |
Tax History Compared to Growth
Tax History
| Year | Tax Paid | Tax Assessment Tax Assessment Total Assessment is a certain percentage of the fair market value that is determined by local assessors to be the total taxable value of land and additions on the property. | Land | Improvement |
|---|---|---|---|---|
| 2023 | $4,677 | $52,320 | $12,560 | $39,760 |
| 2022 | $4,486 | $48,620 | $11,670 | $36,950 |
| 2021 | $4,289 | $46,160 | $11,080 | $35,080 |
| 2020 | $4,205 | $44,780 | $10,750 | $34,030 |
| 2018 | $3,399 | $36,650 | $9,450 | $27,200 |
| 2017 | $3,342 | $35,190 | $9,070 | $26,120 |
| 2016 | $3,291 | $33,610 | $8,660 | $24,950 |
Agents Affiliated with this Home
-
Robert Self

Seller's Agent in 2024
Robert Self
@ Properties
(847) 338-6660
1 in this area
3 Total Sales
-
Stephen Blount

Buyer's Agent in 2024
Stephen Blount
Keller Williams Infinity
(815) 690-3670
1 in this area
147 Total Sales
Map
Source: Midwest Real Estate Data (MRED)
MLS Number: 12104358
APN: 01-24-224-017
- 1032 Rockport Dr Unit 223
- 1051 Rockport Dr Unit 97
- 1322 Coldspring Rd Unit 196
- 1296 Lake Shore Dr
- 1063 Ridgefield Cir
- 1923 Windward Ln
- 3945 Port Dr
- 2240 Greenbay Dr
- 1326 Narragansett Dr
- 1940 Wildwood Ln
- 1821 Pastoral Ln
- 1188 Parkview Ct
- 4050 Bayside Dr
- 3724 Monitor Dr
- 1191 Narragansett Dr
- 1380 Merrimac Ln N
- 445 Cromwell Cir Unit 4
- 422 Cromwell Cir Unit 2
- 1325 Dory Cir S
- 1086 Brighton Dr

