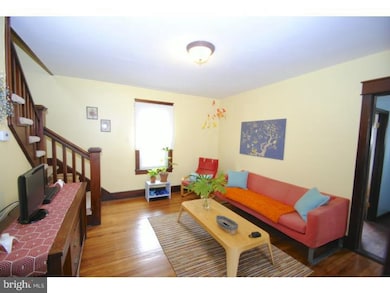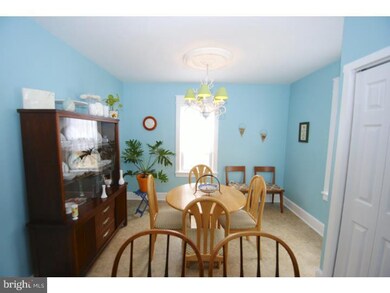
1033 Salem Rd Burlington, NJ 08016
Farnerville NeighborhoodHighlights
- In Ground Pool
- Cape Cod Architecture
- Wood Flooring
- 0.34 Acre Lot
- Deck
- Corner Lot
About This Home
As of August 2014METICULOUS Cape situated on a corner lot. Vacation in your back yard with the in-ground pool! Home features living and dining rooms along with an eat-in kitchen. Over-sized full bath with lots of storage space. Powder room on first floor. Sun Room and Office complete the first floor. Full basement has been finished to include a play room and laundry room. See this one today!
Last Agent to Sell the Property
RE/MAX World Class Realty License #7865630 Listed on: 03/20/2014

Home Details
Home Type
- Single Family
Est. Annual Taxes
- $6,504
Year Built
- Built in 1925
Lot Details
- 0.34 Acre Lot
- Lot Dimensions are 100x150
- Corner Lot
- Property is in good condition
- Property is zoned R-2
Parking
- 2 Car Detached Garage
- 3 Open Parking Spaces
- Driveway
- On-Street Parking
Home Design
- Cape Cod Architecture
- Brick Foundation
- Pitched Roof
- Shingle Roof
- Aluminum Siding
Interior Spaces
- 1,582 Sq Ft Home
- Property has 2 Levels
- Family Room
- Living Room
- Dining Room
- Partial Basement
Kitchen
- Eat-In Kitchen
- Butlers Pantry
- Double Oven
- Dishwasher
- Kitchen Island
Flooring
- Wood
- Wall to Wall Carpet
- Vinyl
Bedrooms and Bathrooms
- 3 Bedrooms
- En-Suite Primary Bedroom
- 1.5 Bathrooms
Laundry
- Laundry Room
- Laundry on lower level
Outdoor Features
- In Ground Pool
- Deck
- Patio
Schools
- Samuel Smith Elementary School
- Wilburwatts Middle School
- Burlington City High School
Utilities
- Forced Air Heating and Cooling System
- Heating System Uses Gas
- 200+ Amp Service
- Natural Gas Water Heater
Community Details
- No Home Owners Association
Listing and Financial Details
- Tax Lot 00001
- Assessor Parcel Number 05-00107-00001
Ownership History
Purchase Details
Home Financials for this Owner
Home Financials are based on the most recent Mortgage that was taken out on this home.Purchase Details
Home Financials for this Owner
Home Financials are based on the most recent Mortgage that was taken out on this home.Purchase Details
Home Financials for this Owner
Home Financials are based on the most recent Mortgage that was taken out on this home.Purchase Details
Home Financials for this Owner
Home Financials are based on the most recent Mortgage that was taken out on this home.Similar Homes in Burlington, NJ
Home Values in the Area
Average Home Value in this Area
Purchase History
| Date | Type | Sale Price | Title Company |
|---|---|---|---|
| Bargain Sale Deed | $175,000 | Integrity Title Agency Inc | |
| Deed | $218,000 | Allstates Title Services Inc | |
| Interfamily Deed Transfer | -- | None Available | |
| Deed | $200,000 | None Available |
Mortgage History
| Date | Status | Loan Amount | Loan Type |
|---|---|---|---|
| Open | $110,000 | Credit Line Revolving | |
| Closed | $40,000 | New Conventional | |
| Closed | $167,344 | FHA | |
| Closed | $169,159 | FHA | |
| Previous Owner | $174,400 | New Conventional | |
| Previous Owner | $71,000 | Credit Line Revolving | |
| Previous Owner | $200,000 | Credit Line Revolving |
Property History
| Date | Event | Price | Change | Sq Ft Price |
|---|---|---|---|---|
| 08/29/2014 08/29/14 | Sold | $175,000 | -1.4% | $111 / Sq Ft |
| 07/16/2014 07/16/14 | Pending | -- | -- | -- |
| 03/20/2014 03/20/14 | For Sale | $177,500 | -- | $112 / Sq Ft |
Tax History Compared to Growth
Tax History
| Year | Tax Paid | Tax Assessment Tax Assessment Total Assessment is a certain percentage of the fair market value that is determined by local assessors to be the total taxable value of land and additions on the property. | Land | Improvement |
|---|---|---|---|---|
| 2024 | $8,716 | $204,900 | $69,500 | $135,400 |
| 2023 | $8,716 | $204,900 | $69,500 | $135,400 |
| 2022 | $8,620 | $204,900 | $69,500 | $135,400 |
| 2021 | $8,495 | $204,900 | $69,500 | $135,400 |
| 2020 | $8,192 | $204,900 | $69,500 | $135,400 |
| 2019 | $7,813 | $204,900 | $69,500 | $135,400 |
| 2018 | $7,680 | $204,900 | $69,500 | $135,400 |
| 2017 | $7,444 | $204,900 | $69,500 | $135,400 |
| 2016 | $7,163 | $204,900 | $69,500 | $135,400 |
| 2015 | $6,907 | $204,900 | $69,500 | $135,400 |
| 2014 | $6,680 | $204,900 | $69,500 | $135,400 |
Agents Affiliated with this Home
-
Frank Punzi

Seller's Agent in 2025
Frank Punzi
EXP Realty, LLC
(609) 234-5329
109 Total Sales
-
Samuel Punzi

Seller Co-Listing Agent in 2025
Samuel Punzi
EXP Realty, LLC
(609) 784-5201
16 Total Sales
-
Thomas Sasaki

Seller's Agent in 2014
Thomas Sasaki
RE/MAX
(609) 233-9634
1 in this area
27 Total Sales
-
YOCASTA GARCIA
Y
Buyer's Agent in 2014
YOCASTA GARCIA
eRealty Advisors, Inc
(609) 694-8405
22 Total Sales
Map
Source: Bright MLS
MLS Number: 1002845894
APN: 05-00107-0000-00001






