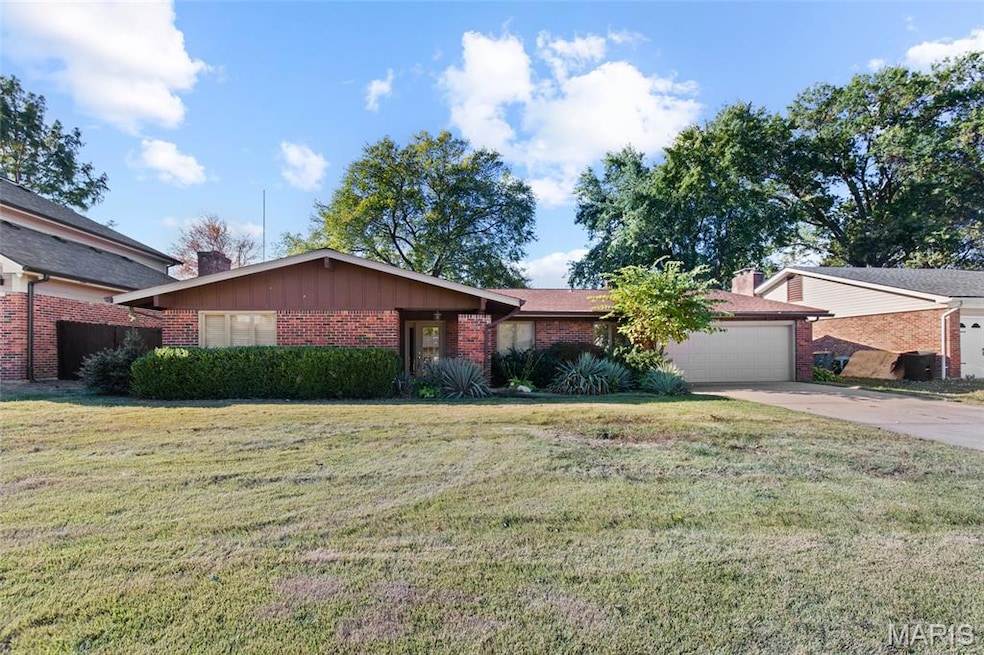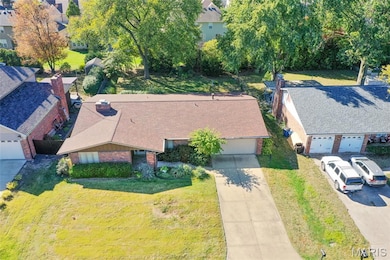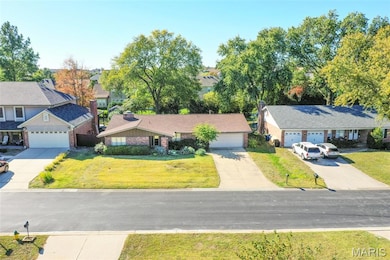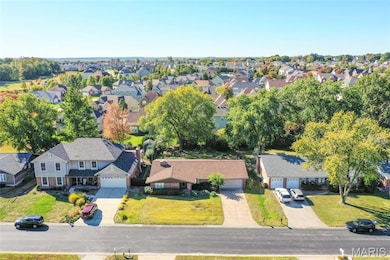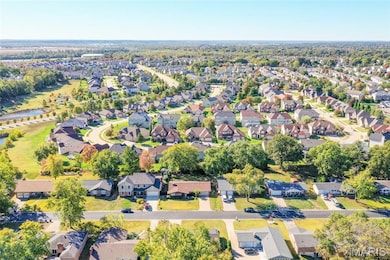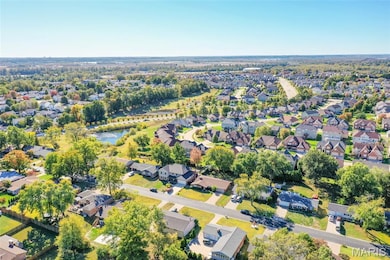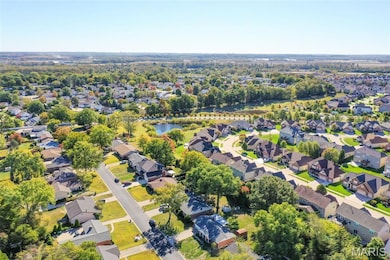1033 Sherbrooke Rd Saint Charles, MO 63303
Estimated payment $1,842/month
Highlights
- Popular Property
- Ranch Style House
- No HOA
- Harvest Ridge Elementary School Rated A
- 1 Fireplace
- Formal Dining Room
About This Home
Welcome home to this warm and inviting 3-bedroom, 2-bath gem that’s full of charm and character. Step inside through the convenient no-step entry and instantly feel at ease in the thoughtfully designed layout. The home’s unique floor plan adds personality to every space, making it both comfortable and full of charm. The sunken living room creates a cozy gathering spot — perfect for curling up with a good book, hosting movie nights, or spending time with loved ones. The kitchen and dining area flow together seamlessly, offering a welcoming space for everyday meals or special occasions. Each bedroom provides a peaceful retreat, while the primary suite includes its own private bath for added comfort. With its warm atmosphere and easy, accessible design, this home is perfect for anyone looking for style, comfort, and a place that truly feels like home. Open House 10/26/25 1-3 pm! Please note - This house is a slab, and does not have a basement.
Home Details
Home Type
- Single Family
Est. Annual Taxes
- $3,486
Year Built
- Built in 1966
Lot Details
- 0.26 Acre Lot
Parking
- 2 Car Attached Garage
Home Design
- Ranch Style House
- Brick Veneer
Interior Spaces
- 2,114 Sq Ft Home
- 1 Fireplace
- Family Room
- Sunken Living Room
- Formal Dining Room
- Carpet
- Laundry Room
- Basement
Bedrooms and Bathrooms
- 3 Bedrooms
- Walk-In Closet
- 2 Full Bathrooms
- Bathtub
- Shower Only
Schools
- Harvest Ridge Elem. Elementary School
- Barnwell Middle School
- Francis Howell North High School
Utilities
- Central Air
- Natural Gas Connected
- High Speed Internet
Community Details
- No Home Owners Association
Listing and Financial Details
- Assessor Parcel Number 3-0162-4111-00-0009.0000000
Map
Home Values in the Area
Average Home Value in this Area
Tax History
| Year | Tax Paid | Tax Assessment Tax Assessment Total Assessment is a certain percentage of the fair market value that is determined by local assessors to be the total taxable value of land and additions on the property. | Land | Improvement |
|---|---|---|---|---|
| 2025 | $3,486 | $60,978 | -- | -- |
| 2023 | $3,481 | $56,426 | $0 | $0 |
| 2022 | $3,045 | $45,702 | $0 | $0 |
| 2021 | $3,039 | $45,702 | $0 | $0 |
| 2020 | $2,638 | $38,633 | $0 | $0 |
| 2019 | $2,628 | $38,633 | $0 | $0 |
| 2018 | $2,557 | $35,891 | $0 | $0 |
| 2017 | $2,544 | $35,891 | $0 | $0 |
| 2016 | $2,126 | $30,326 | $0 | $0 |
| 2015 | $2,122 | $30,326 | $0 | $0 |
| 2014 | -- | $29,732 | $0 | $0 |
Property History
| Date | Event | Price | List to Sale | Price per Sq Ft |
|---|---|---|---|---|
| 10/24/2025 10/24/25 | For Sale | $295,000 | -- | $140 / Sq Ft |
Purchase History
| Date | Type | Sale Price | Title Company |
|---|---|---|---|
| Warranty Deed | $171,000 | Emmons Title | |
| Interfamily Deed Transfer | -- | Etc | |
| Warranty Deed | -- | -- | |
| Warranty Deed | -- | -- |
Mortgage History
| Date | Status | Loan Amount | Loan Type |
|---|---|---|---|
| Open | $136,800 | Purchase Money Mortgage | |
| Closed | $17,100 | Stand Alone Second | |
| Previous Owner | $153,945 | FHA | |
| Previous Owner | $114,400 | No Value Available |
Source: MARIS MLS
MLS Number: MIS25071851
APN: 3-0162-4111-00-0009.0000000
- 24 Towerbridge Place
- 1734 Beverly Dr
- 155 Southern Oaks Dr Unit 7A
- 377 Sturbridge Dr
- 22 Biloxi Ct
- 880 Chestnut Oak Dr
- 4 Fairview Dr
- 24 Faulkner Dr Unit 30C
- 23 Melody Ln S
- 1092 Pierpoint Ln
- 460 Fortress Ct
- 25 Aubrey Place
- 503 Fortress Ct
- 10 Twin Oaks Dr
- 1626 Boone Dr
- 397 Montclair Tower Dr
- 491 Angelique Place
- 301 San Juan Dr
- 8 Chandler Ct
- 1794 S Wisteria Dr Unit 8
- 1028 Pierpoint Ln
- 1 Riverine Dr
- 507 Fortress Ct
- 901 Time Centre Dr
- 1650 S 5th St Unit C
- 1650 Beale St
- 1400 Aberdeen Ct
- 333 Mulholland Dr
- 200 Ameristar Blvd
- 10 Bel Rae Ct
- 1464 Hawks Nest Dr Unit J
- 2414 Chesstal St
- 1296 Harvest Ridge Dr
- 520 S 6th St Unit 518
- 1055 First Capitol Dr Unit B
- 100 Katy Trail Ln
- 1300 Sun Lake Dr
- 160 Diekamp Ln
- 708 Kingston Terrace Ct
- 26 Cedarbrook Dr
