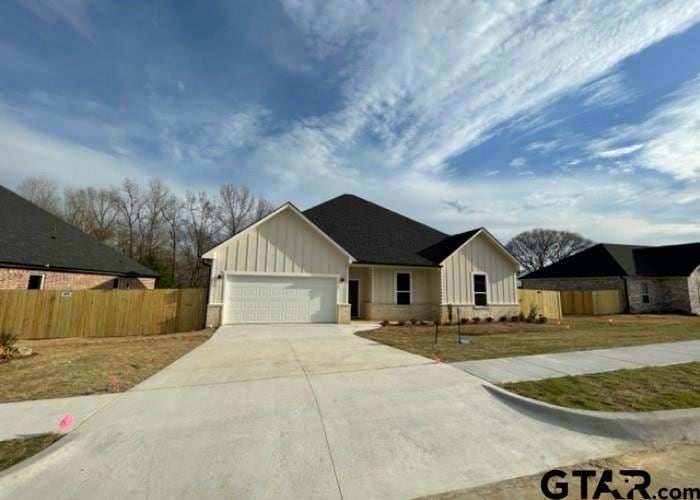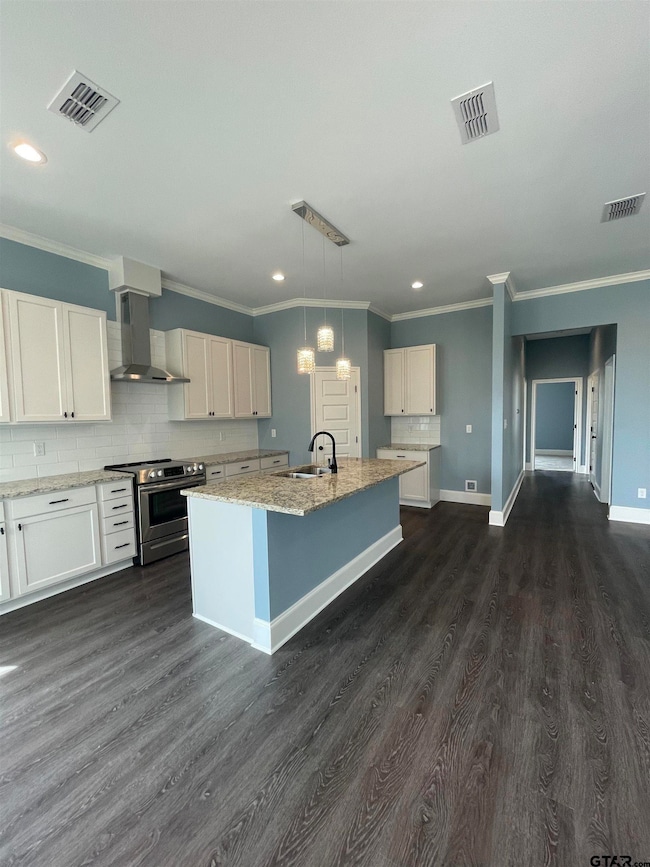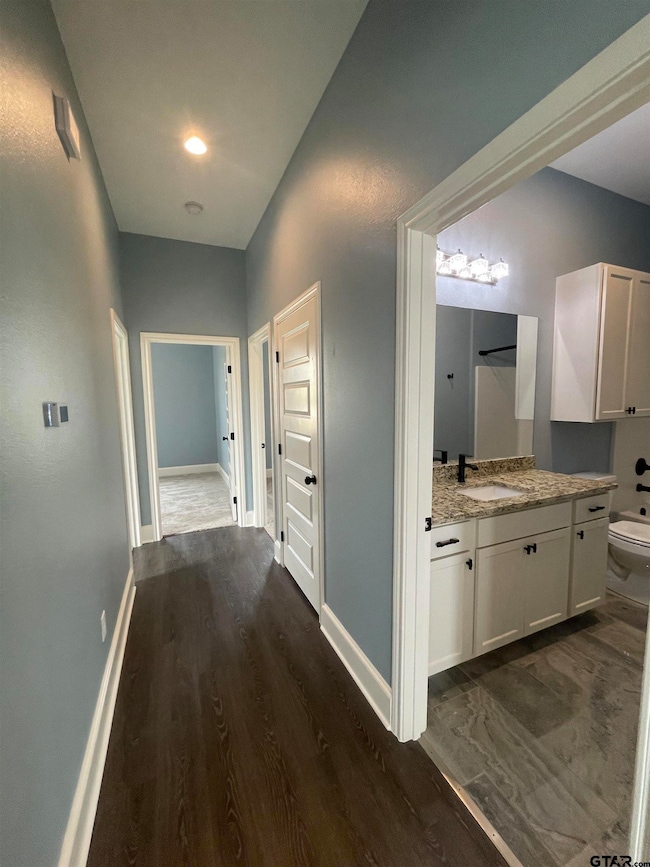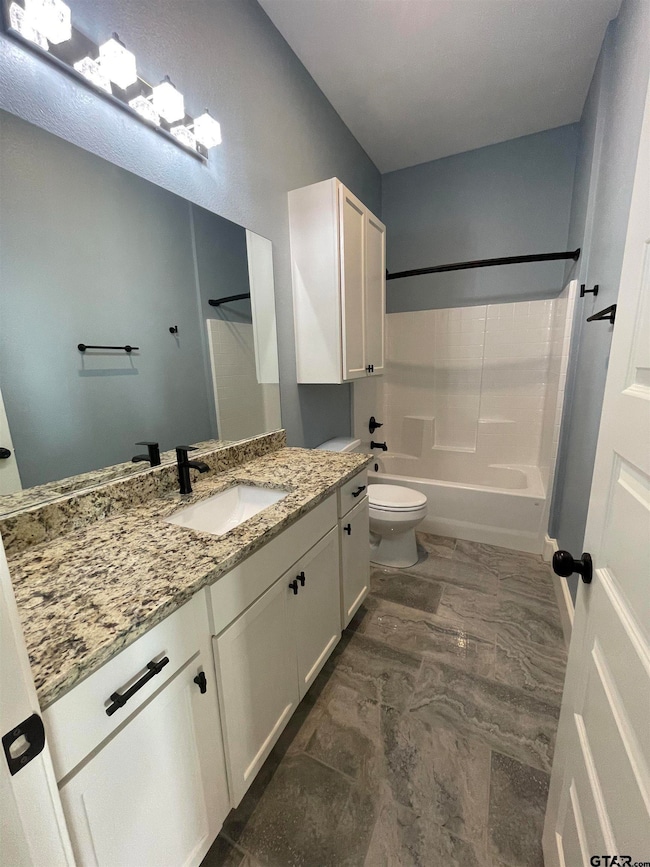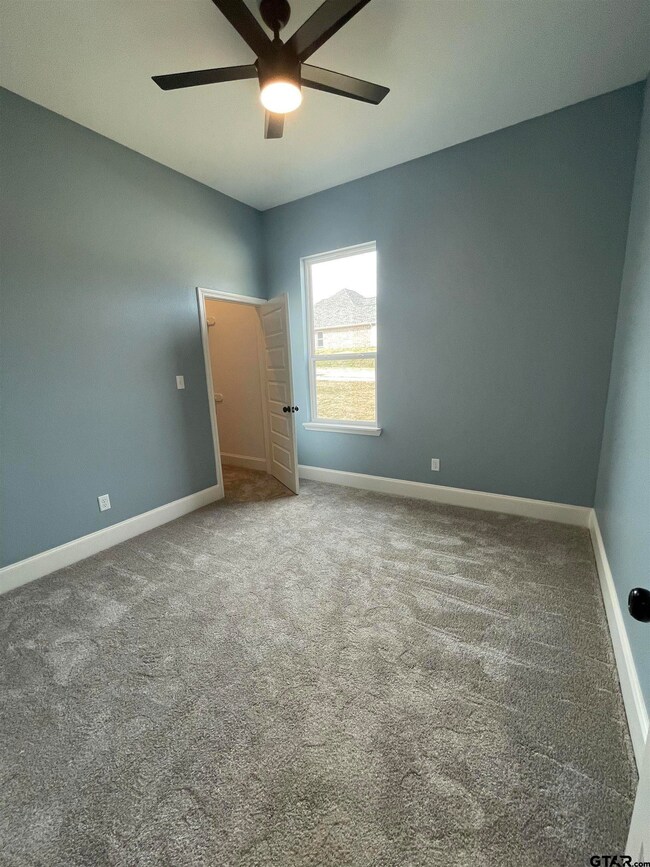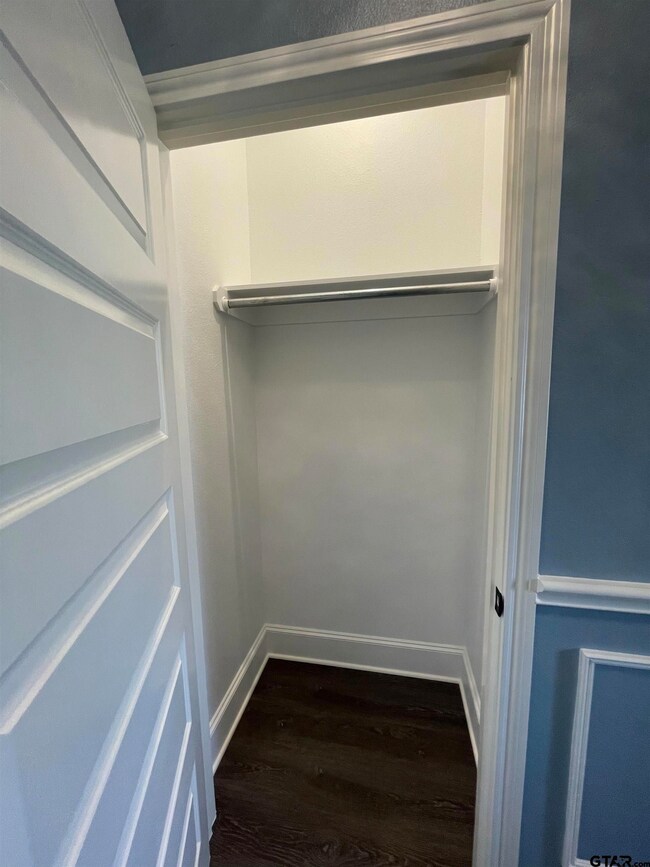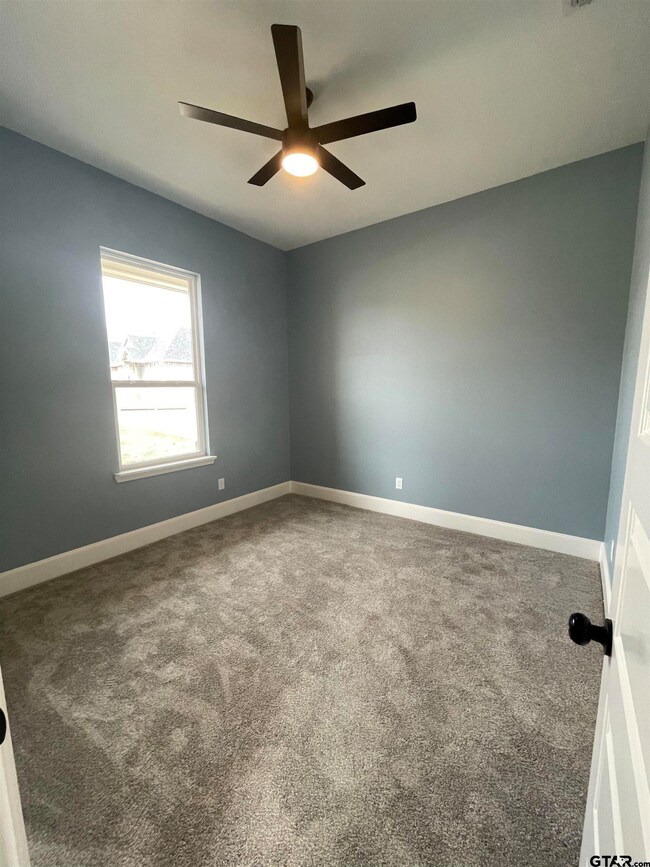1033 Stagecoach Bend Bullard, TX 75757
4
Beds
2
Baths
2,061
Sq Ft
9,627
Sq Ft Lot
Highlights
- Traditional Architecture
- Covered Patio or Porch
- Living Room
- Bullard Elementary School Rated A-
- Bathtub with Shower
- Tile Flooring
About This Home
Don't miss out on this like-new 4 bedroom home in the heart of Bullard! Enjoy the bright, spacious living room with a modern kitchen and separate utility room. Step out and enjoy the outdoors under the covered patio or out in the privacy fenced yard. With over 2000 square feet, this home has hall the space you'll need! Pets accepted with some restrictions. Reach out today to learn more and to schedule your private tour!
Home Details
Home Type
- Single Family
Est. Annual Taxes
- $9,890
Year Built
- Built in 2022
Home Design
- Traditional Architecture
- Brick Exterior Construction
- Slab Foundation
- Composition Roof
Interior Spaces
- 2,061 Sq Ft Home
- 1-Story Property
- Ceiling Fan
- Living Room
- Combination Kitchen and Dining Room
- Utility Room
- Fire and Smoke Detector
Kitchen
- Electric Oven or Range
- Kitchen Island
Flooring
- Carpet
- Tile
- Vinyl Plank
Bedrooms and Bathrooms
- 4 Bedrooms
- Split Bedroom Floorplan
- 2 Full Bathrooms
- Bathtub with Shower
Parking
- 2 Car Garage
- Front Facing Garage
- Garage Door Opener
Schools
- Bullard Elementary And Middle School
- Bullard High School
Utilities
- Central Air
- Heating Available
Additional Features
- Covered Patio or Porch
- Wood Fence
Listing and Financial Details
- No Smoking Allowed
Community Details
Overview
- Bullard Creek Ranch Subdivision
Pet Policy
- Pets Allowed
- Pet Deposit $250
Map
Source: Greater Tyler Association of REALTORS®
MLS Number: 25016783
APN: 1-10160-0000-02-033000
Nearby Homes
- 1041 Stagecoach Bend
- 1050 Stagecoach Bend
- 1054 Stagecoach Bend
- 1058 Stagecoach Bend
- 1070 Stagecoach Bend
- 1065 Stagecoach Bend
- 1074 Stagecoach Bend
- 1128 Rhome Hill Rd
- 1073 Stagecoach Bend
- 218 Lilly Ln
- 958 Redbud Ln
- 504 Lilly Ln
- 739 Fm 344 W
- 207 Willow Rd
- 212 Willow Rd
- 1540 Nate Cir
- 308 Willow Rd
- 602 Ella St
- 98 Hickory Rd
- 1519 Nate Cir
- 1062 Stagecoach Bend
- 1066 Stagecoach Bend
- 117 Bois d Arc Dr
- 308 Willow Rd
- 311 Third St
- 213 Loveless
- 213 S Loveless St
- 417 E Main St
- 401 Sanders St
- 204 Providence Place
- 306 Inwood Dr
- 4074 County Road 152 W
- 576 County Road 3605
- 12453 Fm 346
- 1779 Stoneridge Dr
- 5429 Meadow Ridge Dr
- 20069 U S 69
- 13129 Fm 346 W
- 11250 Derby Dr
- 19602 Fm 2493
