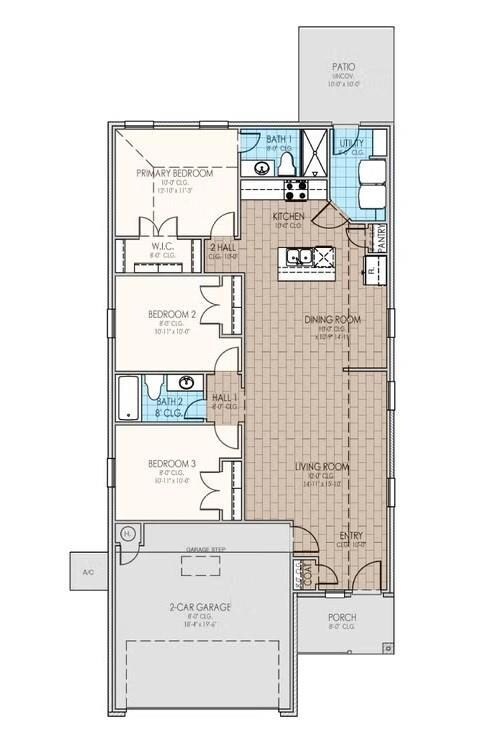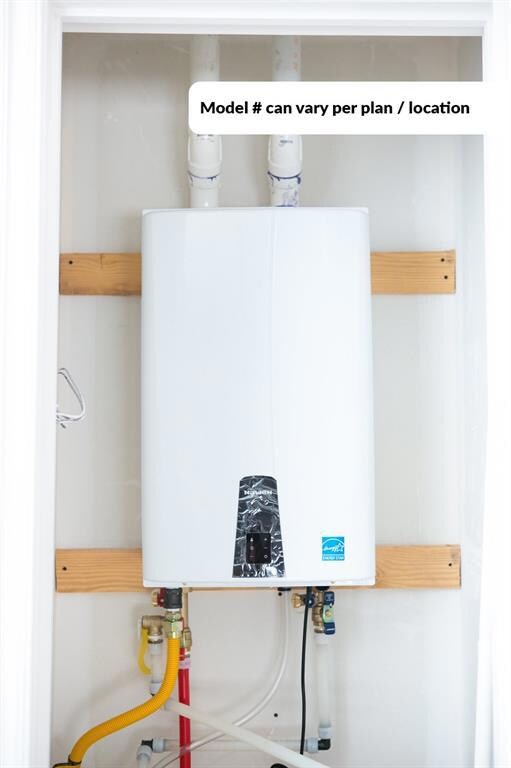
1033 SW 139th St Oklahoma City, OK 73170
Westmoore NeighborhoodEstimated payment $1,886/month
Highlights
- New Construction
- Traditional Architecture
- Interior Lot
- Eastlake Elementary School Rated A
- 2 Car Attached Garage
- Laundry Room
About This Home
This Home comes with a full fence and a storm shelter! This floor design checks every box for the open floor plan buyer. Extremely versatile open floor plan includes a massive free-standing island that overlooks the dining and living room. This home is loaded with included features such as wood look tile throughout the main living area, granite and/or quartz countertops, Samsung stainless steel appliances, under cabinet lighting, elevated ceilings, fully sodded, the list goes on. As a bonus, enjoy added curb appeal with an upgraded landscaping package, front exterior stone work and an elite 8/12 roof pitch! Homeowners will enjoy this community’s easy access to the major retailers, restaurants and entertainment venues along I-35 and its short commute to the Oklahoma City metro area. Homes in Palermo Place have distinct built-in tornado safety features in addition to in-ground storm shelters available standard only to Palermo Place homeowners. Palermo Place offers residents incredible amenities: Pool, Fitness Center, Playground, Clubhouse, and Walking Trails! Prime location within a few miles of I-240, I-35, or I-44 makes the entire OKC Metro very easy access. All within an approx 20-30 minute drive from Palermo Place: Tinker AFB, University of Oklahoma, Paycom, Amazon, Devon, Paseo District, Top Golf, the list goes on!
Home Details
Home Type
- Single Family
Year Built
- Built in 2025 | New Construction
Lot Details
- 5,171 Sq Ft Lot
- Interior Lot
HOA Fees
- $33 Monthly HOA Fees
Parking
- 2 Car Attached Garage
- Garage Door Opener
Home Design
- Traditional Architecture
- Slab Foundation
- Brick Frame
- Composition Roof
Interior Spaces
- 1,350 Sq Ft Home
- 1-Story Property
- Ceiling Fan
- Laundry Room
Kitchen
- Gas Oven
- Gas Range
- Free-Standing Range
- Microwave
- Dishwasher
- Wood Stained Kitchen Cabinets
- Disposal
Flooring
- Carpet
- Tile
Bedrooms and Bathrooms
- 3 Bedrooms
- 2 Full Bathrooms
Home Security
- Smart Home
- Fire and Smoke Detector
Schools
- Eastlake Elementary School
- Southridge JHS Middle School
- Southmoore High School
Utilities
- Central Heating and Cooling System
- Tankless Water Heater
- Cable TV Available
Community Details
- Association fees include greenbelt, pool, rec facility
- Mandatory home owners association
Listing and Financial Details
- Legal Lot and Block 24 / 21
Map
Home Values in the Area
Average Home Value in this Area
Property History
| Date | Event | Price | Change | Sq Ft Price |
|---|---|---|---|---|
| 05/06/2025 05/06/25 | Pending | -- | -- | -- |
| 05/02/2025 05/02/25 | Price Changed | $281,990 | +0.7% | $209 / Sq Ft |
| 02/25/2025 02/25/25 | For Sale | $279,990 | -- | $207 / Sq Ft |
Similar Homes in Oklahoma City, OK
Source: MLSOK
MLS Number: 1156721
- 1101 SW 139th St
- 1021 SW 139th St
- 1105 SW 139th St
- 13929 Marsala Ct
- 1109 SW 139th St
- 13941 Marsala Ct
- 13921 Marsala Ct
- 1104 SW 139th St
- 13925 Marsala Ct
- 1113 SW 139th St
- 1108 SW 139th St
- 1117 SW 139th St
- 1112 SW 139th St
- 1116 SW 139th St
- 1116 SW 139th Terrace
- 13933 Marsala Ct
- 1117 SW 139th Terrace
- 1124 SW 139th St
- 13913 Pasaro Trail
- 1201 SW 141st St






