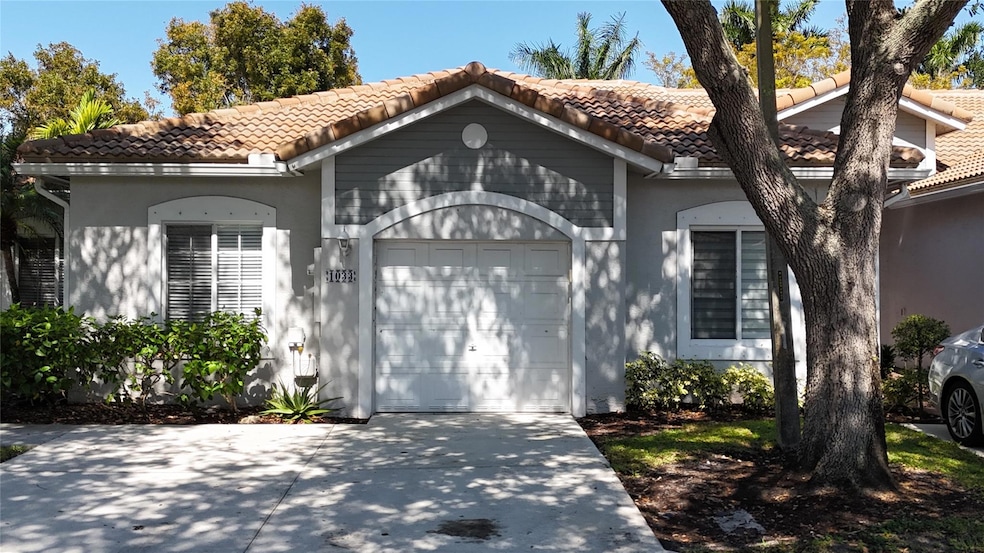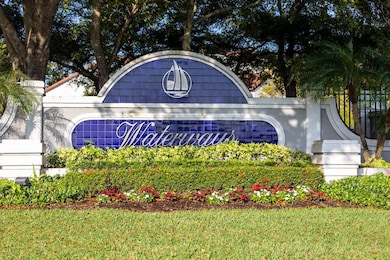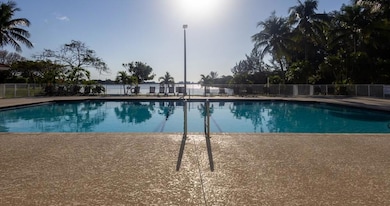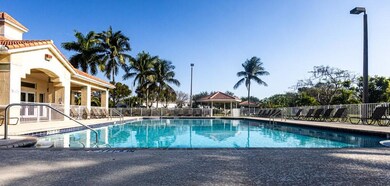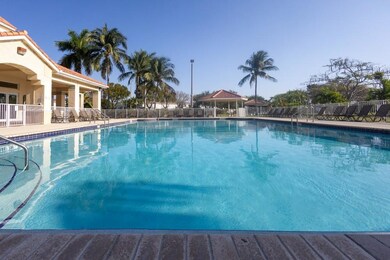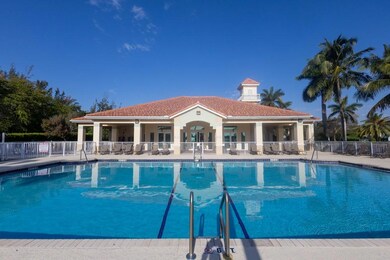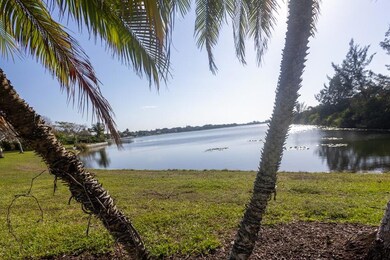1033 SW 42nd Terrace Deerfield Beach, FL 33442
Lakeview NeighborhoodHighlights
- Gated with Attendant
- Closet Cabinetry
- Central Heating and Cooling System
- 4,667 Sq Ft lot
- Ceramic Tile Flooring
- Combination Dining and Living Room
About This Home
Discover the perfect blend of comfort and convenience in this beautiful 3-bedroom, 2-bathroom townhome, nestled in one of Deerfield Beach’s top-tier communities.
Highlights:
• Spacious & bright layout with 3 bedrooms and 2 full baths
• Located in an exceptional neighborhood with two elegant clubhouses, a scenic lake, a family-friendly playground, and more!
• High-speed internet and cable included in the HOA
• Easy access to the Turnpike and sawgrass hwy – perfect for commuters
• Surrounded by well-kept landscapes and pride-of-ownership throughout the community
Schedule your private tour today and step into your next chapter in Deerfield Beach!
Townhouse Details
Home Type
- Townhome
Est. Annual Taxes
- $8,236
Year Built
- Built in 1998
Lot Details
- 4,667 Sq Ft Lot
- Southwest Facing Home
Parking
- 1 Car Garage
- Garage Door Opener
Home Design
- Shingle Roof
- Wood Roof
- Composition Roof
Interior Spaces
- 1,495 Sq Ft Home
- Combination Dining and Living Room
Kitchen
- Electric Range
- Microwave
- Disposal
Flooring
- Carpet
- Ceramic Tile
Bedrooms and Bathrooms
- 3 Bedrooms
- Closet Cabinetry
- 2 Full Bathrooms
Laundry
- Dryer
- Washer
Utilities
- Central Heating and Cooling System
- Electric Water Heater
- Cable TV Available
Listing and Financial Details
- Property Available on 6/30/25
- Rent includes association dues, cable TV
- Renewal Option
- Assessor Parcel Number 484209161210
Community Details
Pet Policy
- Pets Allowed
Additional Features
- Olympia & York Residentia Subdivision
- Gated with Attendant
Map
Source: BeachesMLS (Greater Fort Lauderdale)
MLS Number: F10512580
APN: 48-42-09-16-1210
- 1070 SW 42nd Terrace
- 1060 SW 42nd Ave
- 1126 SW 44th Ave
- 1109 SW 44th Way
- 126 Centennial Ct Unit 126
- 128 Centennial Ct
- 66 Centennial Ct
- 136 Centennial Ct
- 84 Centennial Ct
- 23 Capitol Ct
- 18 Capitol Ct
- 4613 SW 12th St
- 88 Centennial Ct
- 16 Centennial Ct
- 35 Centennial Ct
- 1282 SW 44th Terrace
- 1226 SW 46th Ave
- 410 Freedom Ct Unit 410
- 1220 SW 46th Terrace
- 704 Freedom Ct
- 4359 SW 10th Place
- 4409 SW 11th Place
- 1105 SW 44th Way
- 45 Columbia Ct
- 1146 SW 44th Way
- 31 Columbia Ct
- 29 Capitol Ct
- 1412 Congressional Way Unit 1412
- 1209 Congressional Way
- 1403 Congressional Way
- 710 Freedom Ct Unit UPDATED CONDO
- 1108 Congressional Way Unit 1108
- 4759 SW 13th Place
- 1432 SW 47 Ave Unit 1432
- 4775 SW 14th Ct
- 3592 Coco Lake Dr
- 1443 SW 48th Terrace
- 411 Telfrd S Unit 411
- 4011 NW 62nd Ct
- 474 Tilford V
