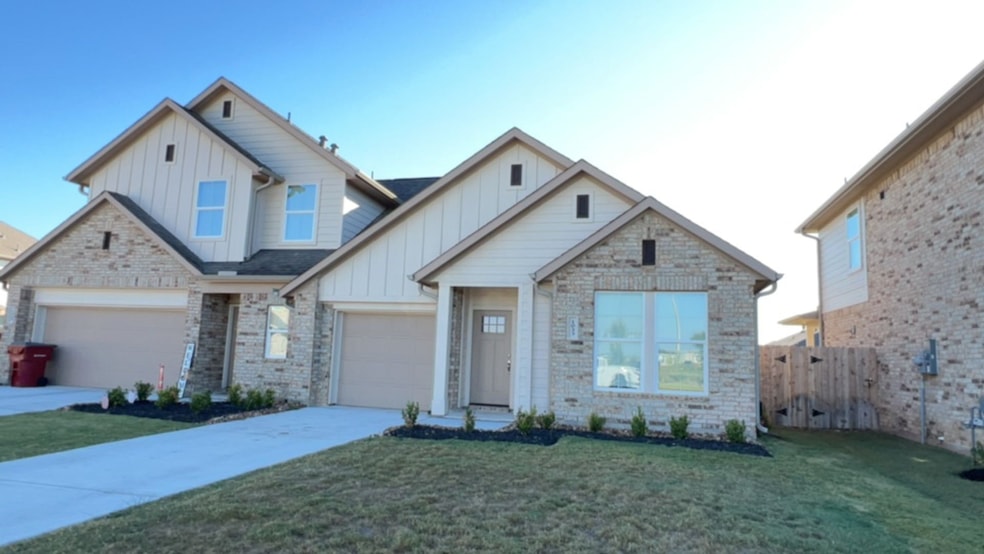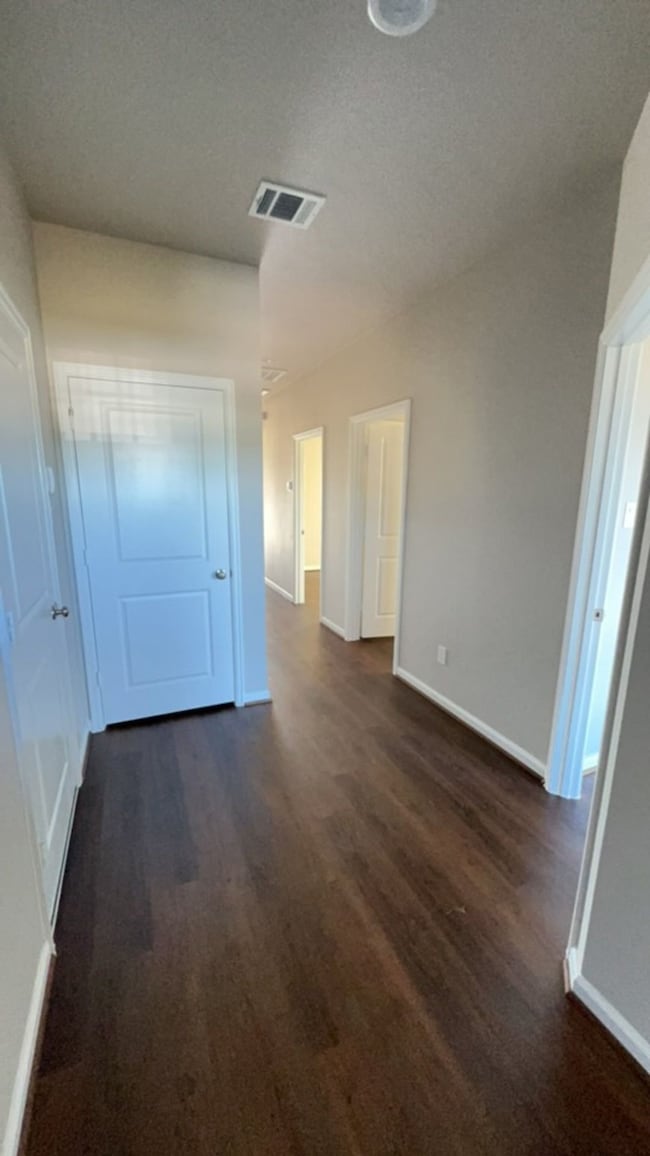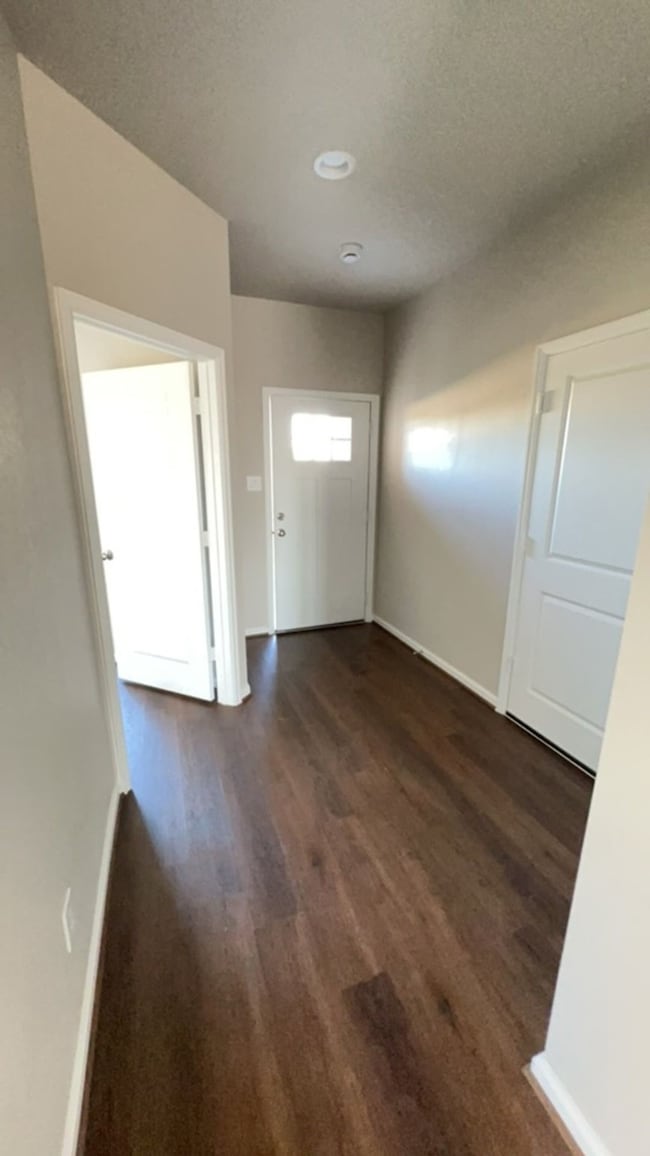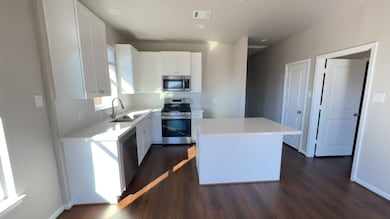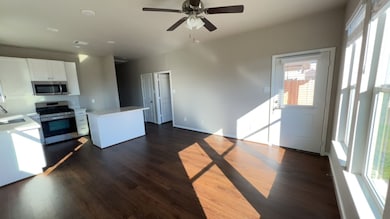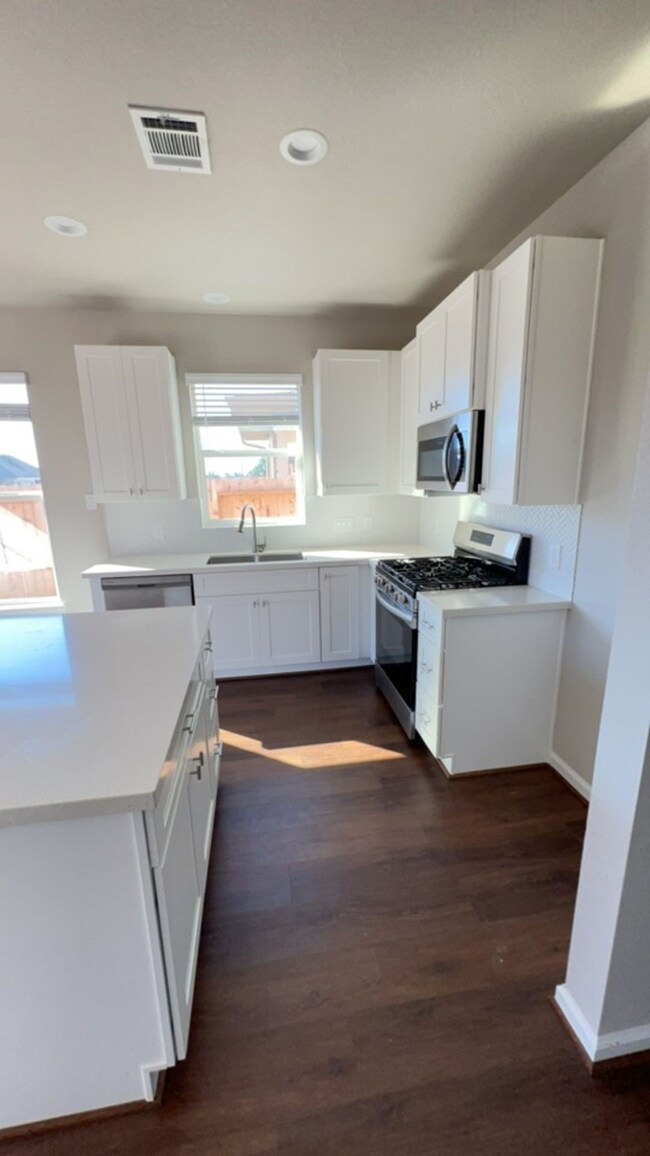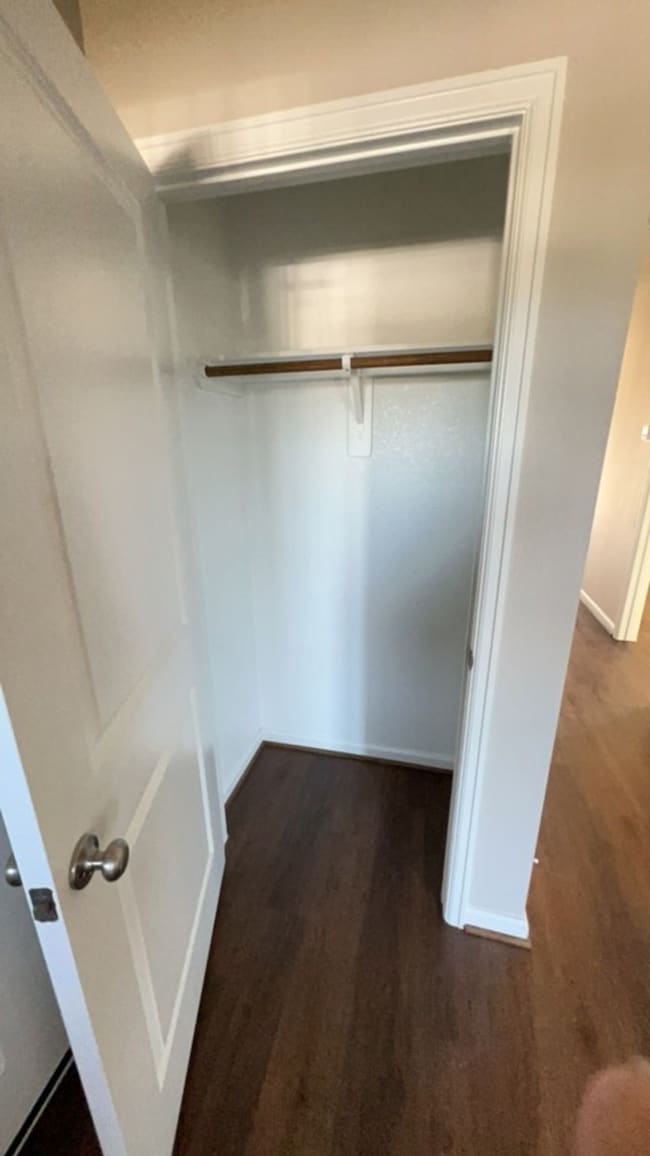1033 Tillman Ln East Bernard, TX 77435
3
Beds
2
Baths
1,287
Sq Ft
2024
Built
Highlights
- Deck
- Traditional Architecture
- Family Room Off Kitchen
- East Bernard Elementary School Rated A-
- Granite Countertops
- 1 Car Attached Garage
About This Home
One-story townhome with an open first-floor layout that includes a kitchen, dining room and a family room. Either of the two secondary bedrooms can offer flexibility as a work or play space. The primary bedroom highlights a private bathroom with shower/tub and walk-in closet. Relax & unwind on the patio area, while enjoying the quiet country life!
Townhouse Details
Home Type
- Townhome
Year Built
- Built in 2024
Lot Details
- Back Yard Fenced
Parking
- 1 Car Attached Garage
Home Design
- Traditional Architecture
Interior Spaces
- 1,287 Sq Ft Home
- 1-Story Property
- Family Room Off Kitchen
- Combination Kitchen and Dining Room
- Utility Room
- Washer and Electric Dryer Hookup
- Prewired Security
Kitchen
- Gas Oven
- Gas Range
- Microwave
- Dishwasher
- Granite Countertops
- Disposal
Flooring
- Vinyl Plank
- Vinyl
Bedrooms and Bathrooms
- 3 Bedrooms
- 2 Full Bathrooms
- Double Vanity
- Bathtub with Shower
Eco-Friendly Details
- Energy-Efficient Windows with Low Emissivity
- Energy-Efficient HVAC
Outdoor Features
- Deck
- Patio
Schools
- East Bernard Elementary School
- East Bernard J H Middle School
- East Bernard High School
Utilities
- Central Heating and Cooling System
- Heating System Uses Gas
Listing and Financial Details
- Property Available on 11/17/25
- Long Term Lease
Community Details
Pet Policy
- Call for details about the types of pets allowed
- Pet Deposit Required
Additional Features
- Harvest Landing Subdivision
- Fire and Smoke Detector
Map
Source: Houston Association of REALTORS®
MLS Number: 71278935
Nearby Homes
- 915 Bernard Meadows Dr
- 835 Tropicana Blvd
- TBD Fm 1164 Rd
- 823 Seydler St
- 0 Texas 60
- 719 Clubside Dr
- 000 Texas 60
- 00 Morris St
- 000 Morris St
- 0 Cr 278
- 000 Stockton East Bernard St
- 130 Urbanec St
- 507 Fitzgerald St
- TBD Highway 90 Alternate
- 0 Stockton St
- 0 Highway 90 Alternate
- 222 Behrens St
- 316 East St
- 0 Farm To Market Road 2919
- 881 County Road 291
- 1110 Bernard Meadows Dr
- 1012 Tillman Ln
- 941 Clubside Dr
- 933 Clubside Dr
- 207 Branch Cir
- 206 Charlie Roberts Ln
- 6315 Bowers St
- 2918 Amber Ln
- 1040 Darst Rd
- 222 N 2nd St
- 10811 Bright Beacon Dr
- 1023 Whispering Winds Dr
- 1027 Rosewood Trail
- 1111 Whispering Winds Dr
- 1035 Rosewood Trail
- 1022 Gentle Nook Dr
- 10914 Silver Canoe Dr
- 1034 Gentle Nook Dr
- 1122 Rustic Willow Dr
- 10902 Bonfire Trail
