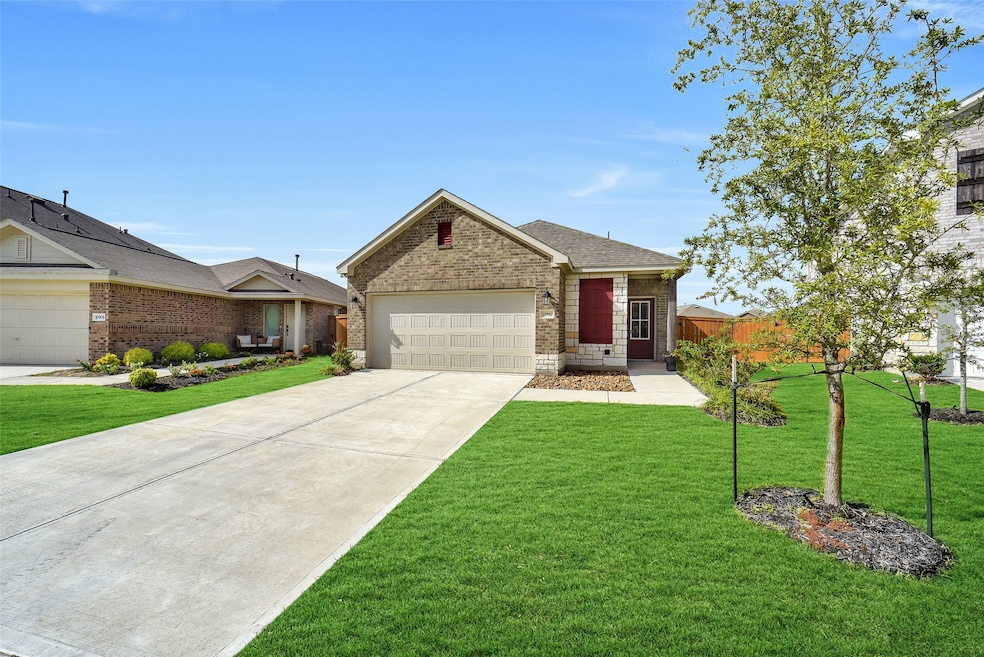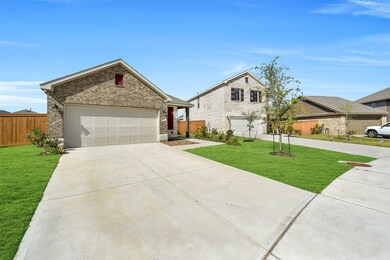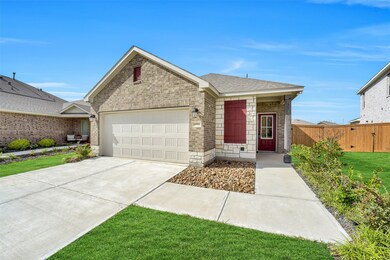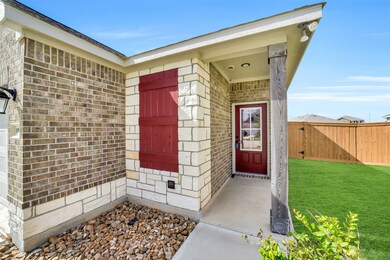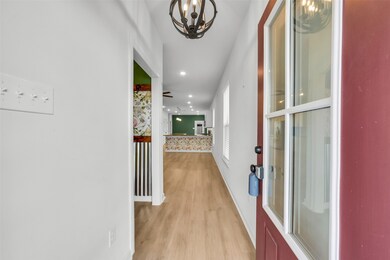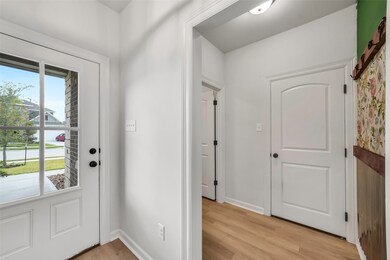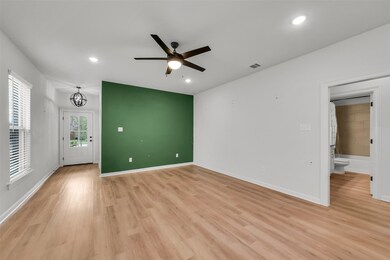10902 Bonfire Trail Beasley, TX 77417
Highlights
- Green Roof
- Granite Countertops
- Family Room Off Kitchen
- Traditional Architecture
- Community Pool
- 2 Car Attached Garage
About This Home
Beautiful single-story home in the sought-after Emberly Subdivision featuring an inviting open-concept layout with 4 bedrooms and 2 full bathrooms. The kitchen offers granite countertops, a large island, custom backsplash, pendant lighting, and energy-efficient stainless steel appliances including an electric range, dishwasher, and exterior-vented micro hood. Durable vinyl plank flooring flows throughout, complemented by LED lighting and stylish matte black fixtures. The spacious primary suite boasts a walk-in closet and dual sinks. Enjoy ceiling fans in the living room and primary bedroom, a tankless gas water heater, high-efficiency low-E tilt-in windows, and an upgraded HVAC system. Step outside to a covered patio overlooking the fully sodded, fenced backyard with a sprinkler system—ideal for entertaining. Sitting on an oversized lot, this home also offers a two-car garage with automatic opener and excellent curb appeal.
Home Details
Home Type
- Single Family
Est. Annual Taxes
- $8,880
Year Built
- Built in 2023
Lot Details
- 7,522 Sq Ft Lot
- East Facing Home
- Back Yard Fenced
Parking
- 2 Car Attached Garage
Home Design
- Traditional Architecture
- Radiant Barrier
Interior Spaces
- 1,794 Sq Ft Home
- 1-Story Property
- Ceiling Fan
- Pendant Lighting
- Family Room Off Kitchen
- Living Room
- Combination Kitchen and Dining Room
- Utility Room
- Washer and Electric Dryer Hookup
- Fire and Smoke Detector
Kitchen
- Gas Oven
- Gas Range
- Free-Standing Range
- Microwave
- Dishwasher
- Kitchen Island
- Granite Countertops
- Disposal
Flooring
- Vinyl Plank
- Vinyl
Bedrooms and Bathrooms
- 4 Bedrooms
- 2 Full Bathrooms
- Double Vanity
- Bathtub with Shower
Eco-Friendly Details
- Green Roof
- ENERGY STAR Qualified Appliances
- Energy-Efficient Windows with Low Emissivity
- Energy-Efficient HVAC
- Energy-Efficient Lighting
- Energy-Efficient Insulation
- Energy-Efficient Thermostat
Schools
- Beasley Elementary School
- George Junior High School
- Terry High School
Utilities
- Central Heating and Cooling System
- Heating System Uses Gas
- Programmable Thermostat
- Tankless Water Heater
Listing and Financial Details
- Property Available on 11/13/25
- Long Term Lease
Community Details
Overview
- Emberly Sec 4 Subdivision
Recreation
- Community Pool
Pet Policy
- Call for details about the types of pets allowed
- Pet Deposit Required
Map
Source: Houston Association of REALTORS®
MLS Number: 47011075
APN: 2869-04-008-0090-901
- 1126 Whispering Winds Dr
- 1006 Whispering Winds Dr
- 926 Whispering Winds Dr
- 1022 Whispering Winds Dr
- 1034 Gentle Nook Dr
- 1106 Rustic Willow Dr
- 10950 Tawny Ridge Dr
- 950 Mockingbird Passage Dr
- 10915 Tawny Ridge Dr
- 10915 Tawny Ridge
- 10807 Hickory Ln
- 1119 Moonlight Trace Dr
- 10803 Hickory Ln
- 1115 Moonlight Trace Dr
- 1130 Campside Dr
- 1139 Campside Dr
- 1135 Campside Dr
- 1131 Campside Dr
- 1119 Campside Dr
- 1023 Whispering Winds Dr
- 1006 Whispering Winds Dr
- 1022 Whispering Winds Dr
- 702 Pleasant Point Dr
- 1034 Gentle Nook Dr
- 1022 Gentle Nook Dr
- 1122 Rustic Willow Dr
- 10914 Silver Canoe Dr
- 1115 Moonlight Trace Dr
- 1023 Whispering Winds Dr
- 1111 Whispering Winds Dr
- 10811 Bright Beacon Dr
- 1035 Rosewood Trail
- 1027 Rosewood Trail
- 1713 Meyer Rd
- 1040 Darst Rd
- 8014 Barret Travis Ct
- 206 Charlie Roberts Ln
- 7430 Avenue E
- 207 Branch Cir
- 406 N 4th St
