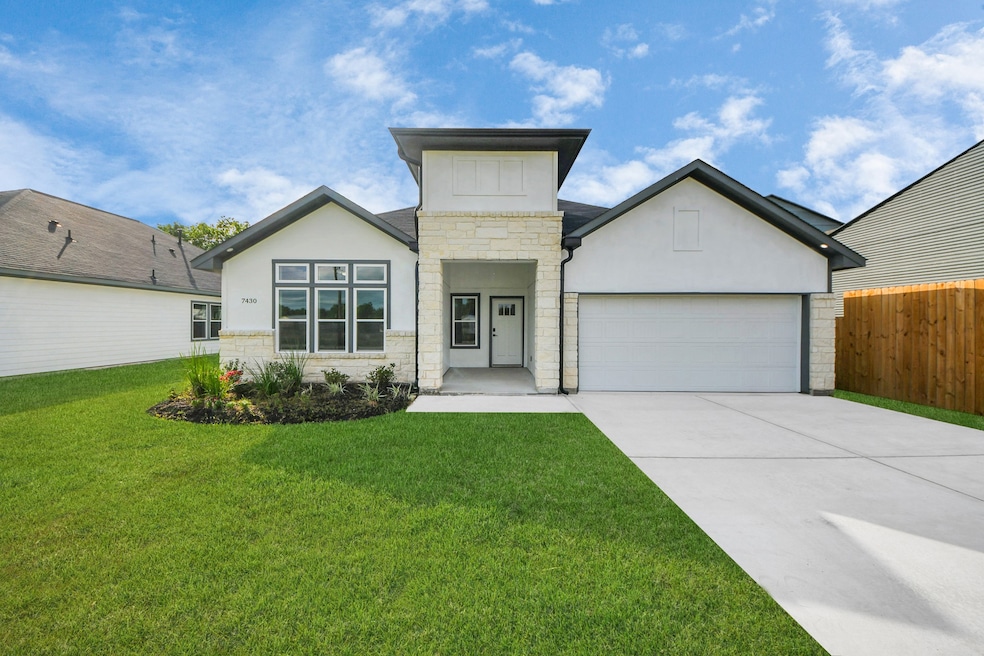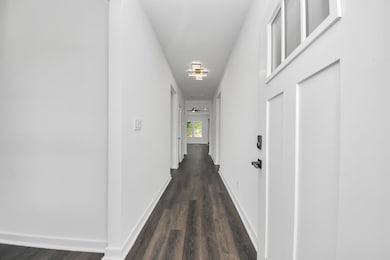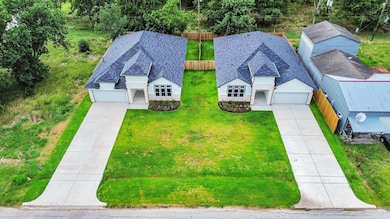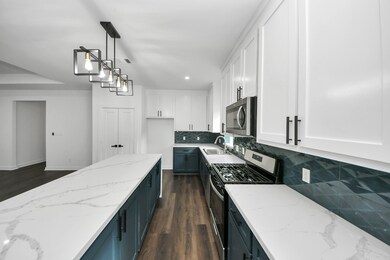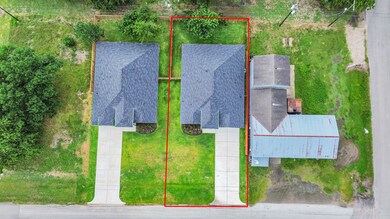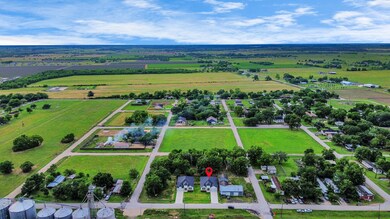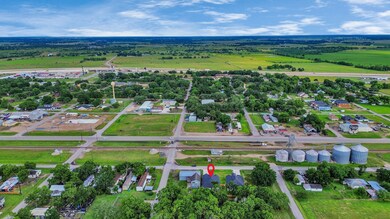7430 Avenue E Beasley, TX 77417
Highlights
- New Construction
- High Ceiling
- 2 Car Attached Garage
- Contemporary Architecture
- Quartz Countertops
- Crown Molding
About This Home
Modern 1-story home with 3 beds, 2.5 baths, plus an office (optional 4th bedroom). Open floor plan, quartz waterfall island, gas range, custom cabinets, and luxury vinyl flooring. Primary suite features dual vanities, walk-in tiled shower, and large closet. Jack-and-Jill bedrooms with private lavatories. Soaring ceilings (9’ throughout, 10’ in living room) add spaciousness. Built with 6-inch stud walls for superior insulation and soundproofing. Solid core doors, mini storage, and high-end finishes throughout. Covered patio, 2-car garage, wide driveway fits 6 cars, and fenced yard. No HOA! Luxury builder! Convenient to Hwy 59, shops, dining. Best-looking home in the neighborhood—move-in ready! Luxury builder, unmatched quality—schedule your showing today!
Home Details
Home Type
- Single Family
Est. Annual Taxes
- $1,829
Year Built
- Built in 2025 | New Construction
Lot Details
- 0.3 Acre Lot
- Lot Dimensions are 60x110
- Southeast Facing Home
- Back Yard Fenced
- Cleared Lot
Parking
- 2 Car Attached Garage
Home Design
- Contemporary Architecture
- Radiant Barrier
Interior Spaces
- 1,986 Sq Ft Home
- 1-Story Property
- Crown Molding
- High Ceiling
- Ceiling Fan
- Insulated Doors
- Formal Entry
- Vinyl Flooring
- Fire and Smoke Detector
- Washer and Gas Dryer Hookup
Kitchen
- Gas Oven
- Gas Range
- Microwave
- Dishwasher
- Quartz Countertops
- Disposal
Bedrooms and Bathrooms
- 4 Bedrooms
Eco-Friendly Details
- ENERGY STAR Qualified Appliances
- Energy-Efficient Windows with Low Emissivity
- Energy-Efficient Lighting
- Energy-Efficient Insulation
- Energy-Efficient Doors
- Energy-Efficient Thermostat
- Ventilation
Outdoor Features
- Mosquito Control System
Schools
- Beasley Elementary School
- George Junior High School
- Terry High School
Utilities
- Central Heating and Cooling System
- Heating System Uses Gas
- Programmable Thermostat
Listing and Financial Details
- Property Available on 11/10/25
- Long Term Lease
Community Details
Overview
- Town Of Beasley Subdivision
Pet Policy
- Pet Deposit Required
- The building has rules on how big a pet can be within a unit
Map
Source: Houston Association of REALTORS®
MLS Number: 10149629
APN: 1425-00-025-0110-901
- 7440 Avenue E
- 0000 Tbd
- Linden Plan at Tejas Village
- Matagorda Plan at Tejas Village
- Mansfield Plan at Tejas Village
- Rockport Plan at Tejas Village
- San Marcos Plan at Tejas Village
- Birch Plan at Tejas Village
- Juniper Plan at Tejas Village
- Hawthorne Plan at Tejas Village
- TBD Avenue D Rear
- 330 N 4th St
- 418 N 4th St
- 422 N 4th St
- 214 N 8th St
- TBD Avenue A
- 119 N 8th St
- 402 N 1st St
- 2627 Beasley West End Rd
- 422 Tejas Village Pkwy
- 406 N 4th St
- 8014 Barret Travis Ct
- 5019 Bowen Prairie Dr
- 5043 Henry Merrit St
- 407 Big Pine Trail
- 423 Big Pine Trail
- 1713 Meyer Rd
- 2918 Amber Ln
- 1035 Rosewood Trail
- 1027 Rosewood Trail
- 1111 Whispering Winds Dr
- 1023 Whispering Winds Dr
- 10811 Bright Beacon Dr
- 10914 Silver Canoe Dr
- 1122 Rustic Willow Dr
- 1034 Gentle Nook Dr
- 1022 Gentle Nook Dr
- 10902 Bonfire Trail
- 1006 Whispering Winds Dr
- 1022 Whispering Winds Dr
