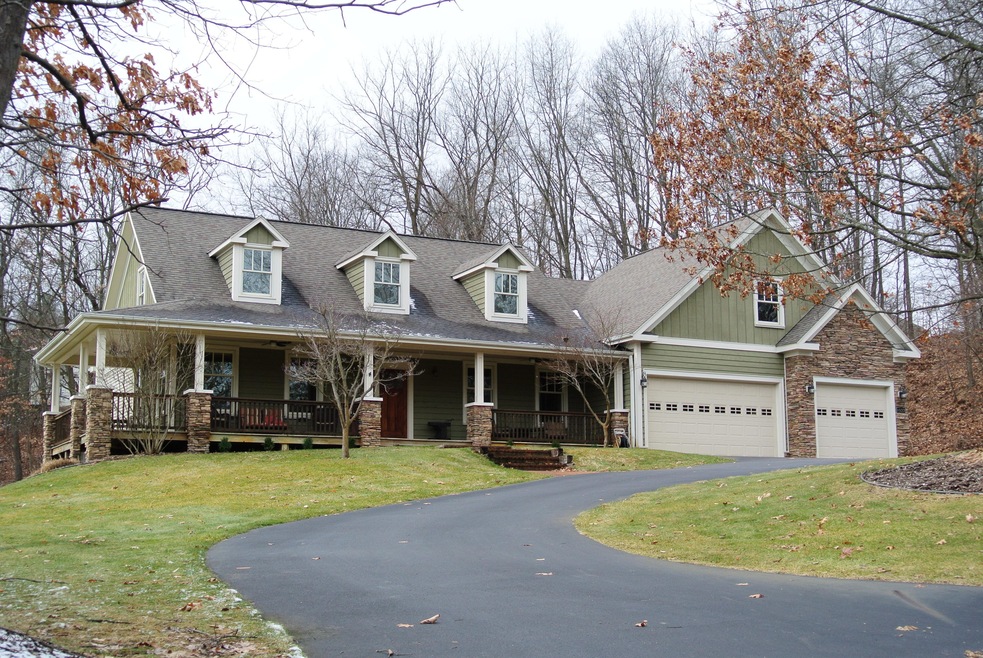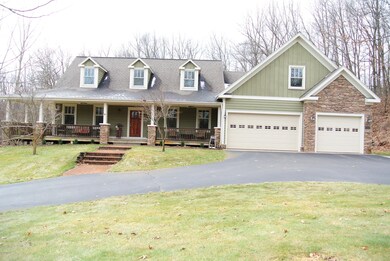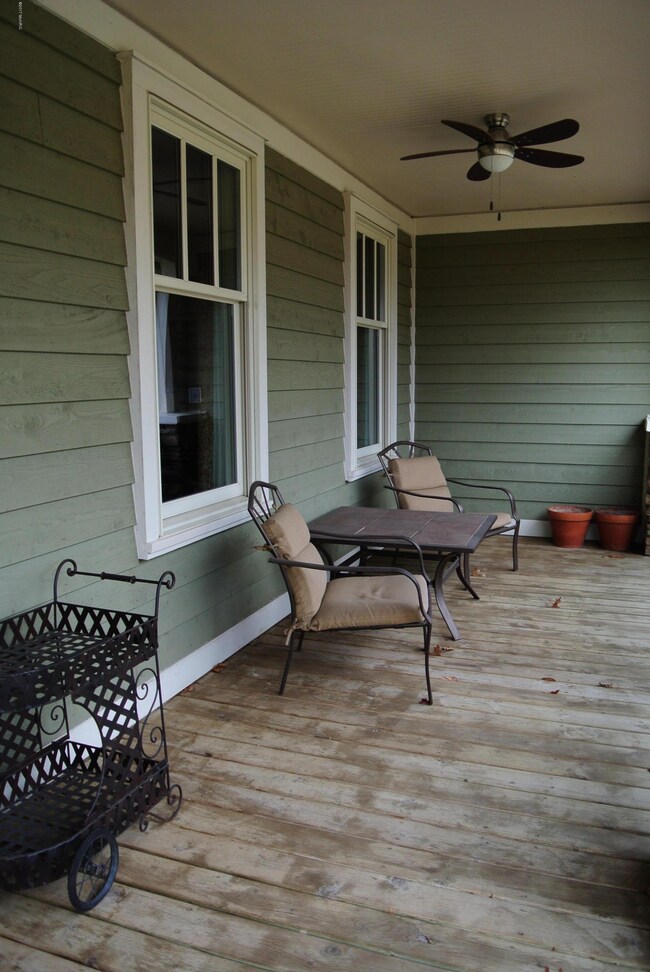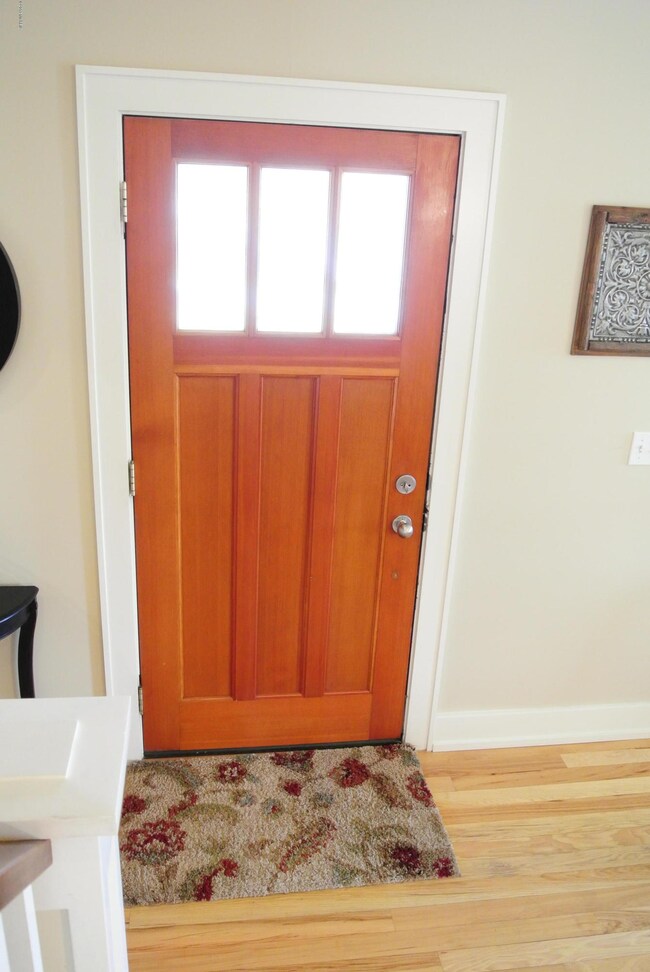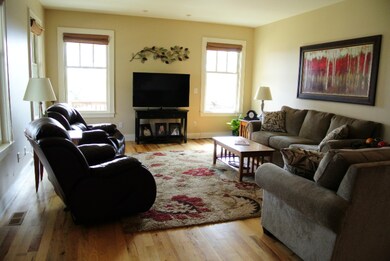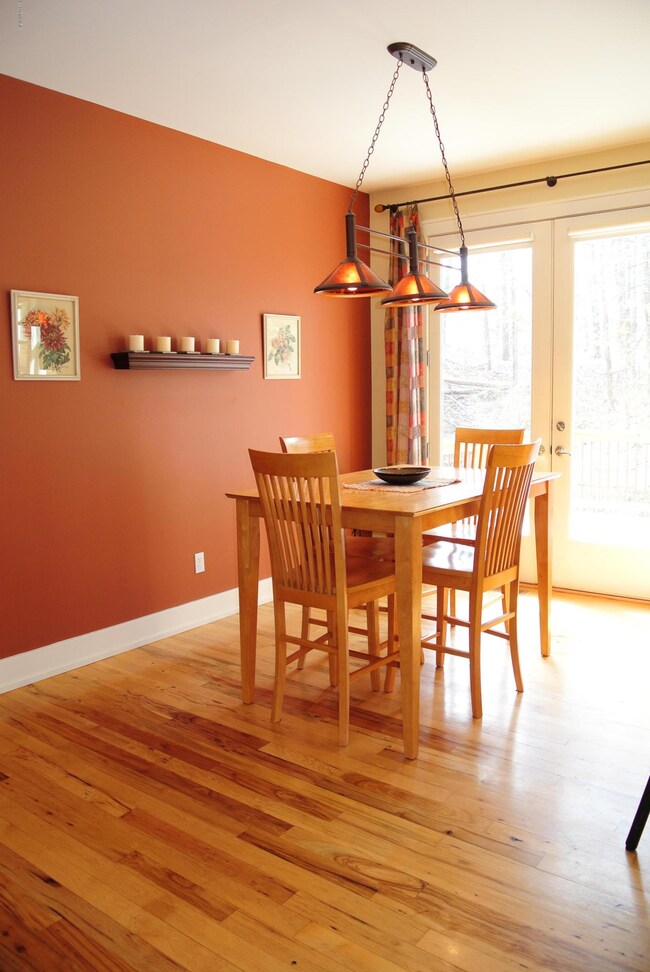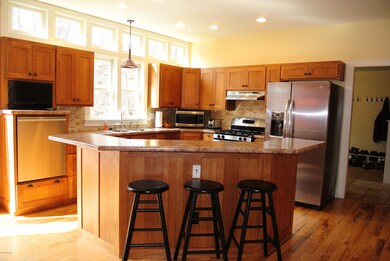
1033 Timber Winds Dr SW Grand Rapids, MI 49534
Estimated Value: $715,682 - $964,000
Highlights
- Above Ground Pool
- 1.09 Acre Lot
- Contemporary Architecture
- Grandville Cummings Elementary School Rated A-
- Deck
- Recreation Room
About This Home
As of April 2017Rare opportunity to own a custom-built home in Serenity Ridge - a private neighborhood located near Millennium Park. This home features three bedrooms, three baths, and an abundance of custom features, namely all the woodwork. The private back yard offers a pool with an attached deck, perfect for entertaining! The unfinished basement and extra-large bonus room above the garage offer more future living space. You'll definitely want to see this house, words just simply can't describe it!
Home Details
Home Type
- Single Family
Est. Annual Taxes
- $4,103
Year Built
- Built in 2000
Lot Details
- 1.09 Acre Lot
- Shrub
- Lot Has A Rolling Slope
- Sprinkler System
- Wooded Lot
HOA Fees
- $58 Monthly HOA Fees
Parking
- 3 Car Attached Garage
- Garage Door Opener
Home Design
- Contemporary Architecture
- Brick or Stone Mason
- Composition Roof
- Wood Siding
- Stone
Interior Spaces
- 2,306 Sq Ft Home
- 2-Story Property
- Ceiling Fan
- Insulated Windows
- Window Treatments
- Window Screens
- Living Room
- Dining Area
- Recreation Room
- Walk-Out Basement
Kitchen
- Eat-In Kitchen
- Range
- Microwave
- Dishwasher
- Kitchen Island
- Snack Bar or Counter
Flooring
- Wood
- Ceramic Tile
Bedrooms and Bathrooms
- 3 Bedrooms | 1 Main Level Bedroom
- 3 Full Bathrooms
Laundry
- Laundry on main level
- Dryer
- Washer
Outdoor Features
- Above Ground Pool
- Deck
Utilities
- Forced Air Heating and Cooling System
- Heating System Uses Natural Gas
- Well
- Septic System
- Phone Available
- Cable TV Available
Ownership History
Purchase Details
Home Financials for this Owner
Home Financials are based on the most recent Mortgage that was taken out on this home.Purchase Details
Home Financials for this Owner
Home Financials are based on the most recent Mortgage that was taken out on this home.Similar Homes in Grand Rapids, MI
Home Values in the Area
Average Home Value in this Area
Purchase History
| Date | Buyer | Sale Price | Title Company |
|---|---|---|---|
| Dexter Brian R | $390,000 | Sun Title Agency Of Michi | |
| Jager Bart | $297,500 | Sun Title Agency Of Mi Llc |
Mortgage History
| Date | Status | Borrower | Loan Amount |
|---|---|---|---|
| Open | Dexter Brian R | $262,600 | |
| Closed | Dexter Brian R | $312,000 | |
| Previous Owner | Jager Bart | $238,000 | |
| Previous Owner | Dexter Michael A | $220,000 | |
| Previous Owner | Dexter Michael A | $50,000 | |
| Previous Owner | Dexter Michael A | $45,000 | |
| Previous Owner | Dexter Michael A | $142,350 |
Property History
| Date | Event | Price | Change | Sq Ft Price |
|---|---|---|---|---|
| 04/21/2017 04/21/17 | Sold | $390,000 | -2.5% | $169 / Sq Ft |
| 03/13/2017 03/13/17 | Pending | -- | -- | -- |
| 02/27/2017 02/27/17 | For Sale | $399,900 | +34.4% | $173 / Sq Ft |
| 07/01/2013 07/01/13 | Sold | $297,500 | -4.0% | $135 / Sq Ft |
| 02/16/2013 02/16/13 | Pending | -- | -- | -- |
| 02/06/2013 02/06/13 | For Sale | $309,900 | -- | $140 / Sq Ft |
Tax History Compared to Growth
Tax History
| Year | Tax Paid | Tax Assessment Tax Assessment Total Assessment is a certain percentage of the fair market value that is determined by local assessors to be the total taxable value of land and additions on the property. | Land | Improvement |
|---|---|---|---|---|
| 2024 | $8,102 | $304,700 | $0 | $0 |
| 2023 | $7,921 | $303,100 | $0 | $0 |
| 2022 | $8,458 | $284,900 | $0 | $0 |
| 2021 | $8,244 | $280,600 | $0 | $0 |
| 2020 | $5,385 | $206,600 | $0 | $0 |
| 2019 | $8,023 | $198,500 | $0 | $0 |
| 2018 | $5,476 | $191,000 | $0 | $0 |
| 2017 | $4,339 | $177,800 | $0 | $0 |
| 2016 | $4,170 | $161,700 | $0 | $0 |
| 2015 | $4,091 | $161,700 | $0 | $0 |
| 2013 | -- | $141,900 | $0 | $0 |
Agents Affiliated with this Home
-
Kyle Gummere
K
Seller's Agent in 2017
Kyle Gummere
Windpoint Realty LLC
(616) 293-0702
12 in this area
335 Total Sales
-
Mark Vriesman

Buyer's Agent in 2017
Mark Vriesman
Five Star Real Estate GH
(616) 502-4541
119 Total Sales
-
Sandi Gentry

Buyer Co-Listing Agent in 2017
Sandi Gentry
RE/MAX Michigan
(616) 935-1150
2 in this area
1,410 Total Sales
Map
Source: Southwestern Michigan Association of REALTORS®
MLS Number: 17007504
APN: 41-13-32-327-049
- 966 Timber Winds Dr SW Unit 17
- 300 Hartford Ave SW
- 3504 Daffodil Dr SW
- 4031 O Brien Rd SW
- 1268 Wilson Ave SW
- 134 Ida Red Ln SW Unit 20
- 111 Maynard Ave SW
- 231 Tallman Ridge Ct SW
- 3754 Ambrosia Dr SW Unit 28
- 3772 Ambrosia Dr SW Unit 25
- 3764 Ambrosia Dr SW Unit 27
- 291 Rolling Greene Dr NW Unit 9
- 3535 Lake Michigan Dr NW
- 2887 Porter St SW Unit 16
- 2917 Porter Ct SW Unit 28
- 561 Waterford Village Dr
- 1835 Collingwood Ave SW
- 74 Skyline Cir NW Unit 148
- 53 Skyline Cir NW Unit 155
- 621 Waterford Village Dr
- 1033 Timber Winds Dr SW
- 1062 Grand Bluffs Dr SW
- 1038 Timber Winds Dr SW Unit 1
- 1045 Timber Winds Dr SW Unit 50
- 1084 Grand Bluffs Dr SW Unit 46
- 1011 Timber Winds Dr SW
- 1011 Timber Winds Dr SW Unit 48
- 1026 Timber Winds Dr SW Unit 2
- 1050 Timber Winds Dr SW Unit 54
- 1100 Grand Bluffs Dr SW
- 1049 Sawyer Ct SW
- 1014 Timber Winds Dr SW Unit 3
- 1067 Grand Bluffs Dr SW
- 1079 Grand Bluffs Dr SW
- 1055 Grand Bluffs Dr SW Unit 31
- 1067 Sawyer Ct SW
- 937 Timber Winds Ct SW Unit 13
- 950 Timber Winds Ct SW
- 1091 Grand Bluffs Dr SW Unit 34
- 928 Timber Winds Ct SW Unit 4
