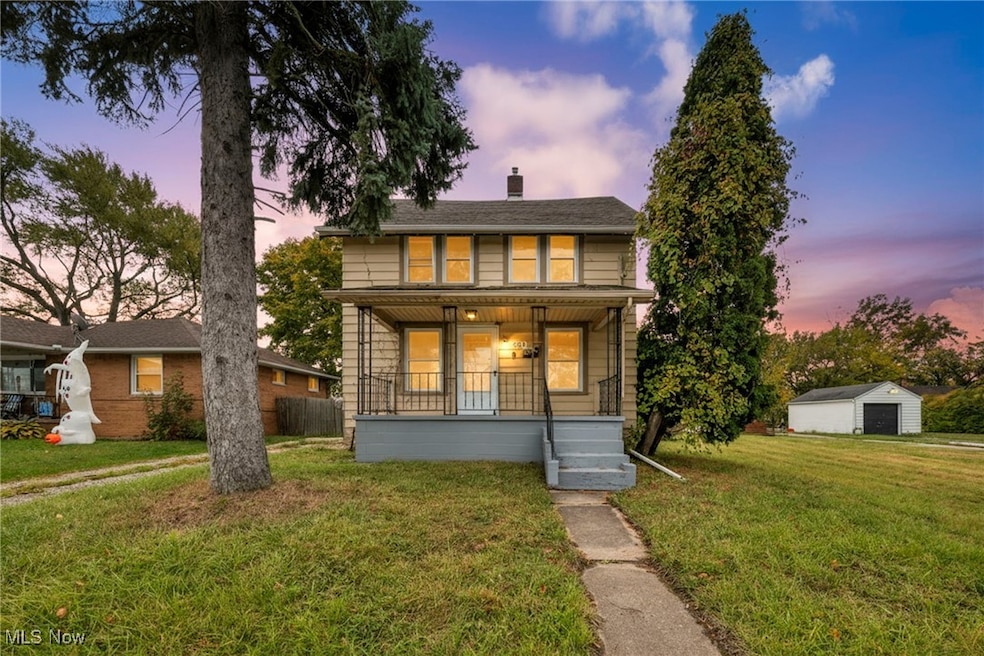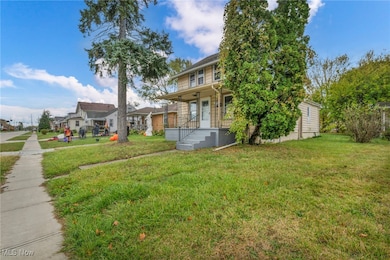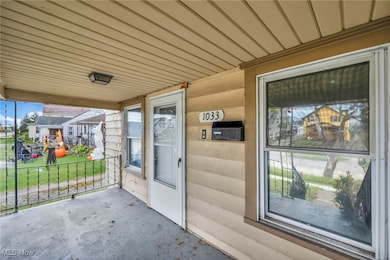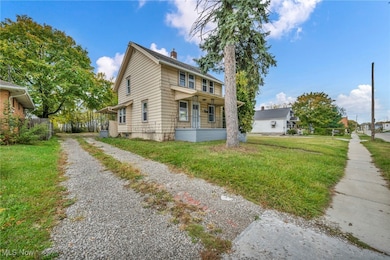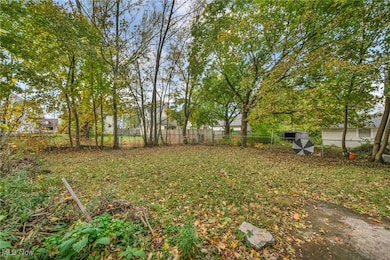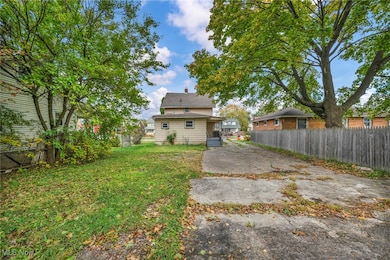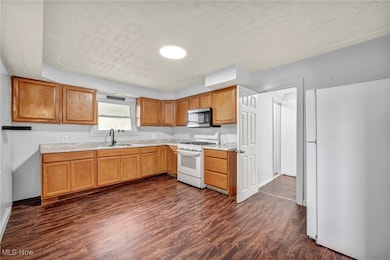1033 W 21st St Lorain, OH 44052
Estimated payment $806/month
Highlights
- Colonial Architecture
- Covered Patio or Porch
- Partially Fenced Property
- No HOA
- Forced Air Heating System
- Wood Siding
About This Home
Immediate occupancy available! This upgraded and remodeled light filled 4-bedroom, 2-full-bath Colonial/Cape Cod-style home is the perfect blend of charm, comfort, and value. Enjoy relaxing on the inviting front porch or the covered side patio — ideal for morning coffee or evening gatherings. Inside, you’ll find beautiful laminate hardwood-style flooring throughout that’s not only stylish but durable for years of worry-free living. The modern vinyl windows provide comfort and year-round energy savings. Cooks will love the newer oak eat-in kitchen, offering ample cabinet and counter space, with appliances included. The oversized formal dining room is perfect for entertaining and hosting large holiday gatherings. Freshly painted throughout, this home features remodeled baths designed to pamper and impress. A full basement provides plenty of storage, workspace or room for future expansion, while the updated mechanicals ensure peace of mind. Large backyard, partially fenced. This wonderful home is easy to show and available for immediate occupancy — making your move-in simple and convenient. All of this at an affordable price—don’t miss this opportunity!
Listing Agent
Coldwell Banker Schmidt Realty Brokerage Email: thefrederickteam@gmail.com, 216-210-7653 License #426983 Listed on: 11/04/2025

Co-Listing Agent
Coldwell Banker Schmidt Realty Brokerage Email: thefrederickteam@gmail.com, 216-210-7653 License #436731
Home Details
Home Type
- Single Family
Est. Annual Taxes
- $891
Year Built
- Built in 1900
Lot Details
- 8,015 Sq Ft Lot
- Lot Dimensions are 50x160
- Partially Fenced Property
- Privacy Fence
- Wood Fence
Home Design
- Colonial Architecture
- Asphalt Roof
- Wood Siding
- Aluminum Siding
Interior Spaces
- 2-Story Property
Kitchen
- Range
- Microwave
Bedrooms and Bathrooms
- 4 Bedrooms | 1 Main Level Bedroom
- 2 Full Bathrooms
Unfinished Basement
- Basement Fills Entire Space Under The House
- Laundry in Basement
Parking
- Gravel Driveway
- Unpaved Parking
Outdoor Features
- Covered Patio or Porch
Utilities
- No Cooling
- Forced Air Heating System
- Heating System Uses Gas
Community Details
- No Home Owners Association
Listing and Financial Details
- Assessor Parcel Number 02-01-006-149-009
Map
Home Values in the Area
Average Home Value in this Area
Tax History
| Year | Tax Paid | Tax Assessment Tax Assessment Total Assessment is a certain percentage of the fair market value that is determined by local assessors to be the total taxable value of land and additions on the property. | Land | Improvement |
|---|---|---|---|---|
| 2024 | $891 | $21,077 | $4,326 | $16,751 |
| 2023 | $899 | $17,021 | $3,171 | $13,850 |
| 2022 | $892 | $17,021 | $3,171 | $13,850 |
| 2021 | $891 | $17,021 | $3,171 | $13,850 |
| 2020 | $908 | $15,050 | $2,800 | $12,250 |
| 2019 | $903 | $15,050 | $2,800 | $12,250 |
| 2018 | $1,362 | $23,220 | $2,800 | $20,420 |
| 2017 | $1,331 | $20,920 | $3,680 | $17,240 |
| 2016 | $1,321 | $20,920 | $3,680 | $17,240 |
| 2015 | $1,248 | $20,920 | $3,680 | $17,240 |
| 2014 | $1,153 | $19,370 | $3,410 | $15,960 |
| 2013 | $571 | $9,670 | $3,410 | $6,260 |
Property History
| Date | Event | Price | List to Sale | Price per Sq Ft | Prior Sale |
|---|---|---|---|---|---|
| 11/04/2025 11/04/25 | For Sale | $138,900 | +892.1% | $66 / Sq Ft | |
| 12/14/2012 12/14/12 | Sold | $14,000 | -6.0% | $9 / Sq Ft | View Prior Sale |
| 11/28/2012 11/28/12 | Pending | -- | -- | -- | |
| 10/25/2012 10/25/12 | For Sale | $14,900 | -- | $10 / Sq Ft |
Purchase History
| Date | Type | Sale Price | Title Company |
|---|---|---|---|
| Quit Claim Deed | -- | None Available | |
| Warranty Deed | $14,000 | None Available | |
| Quit Claim Deed | -- | None Available | |
| Quit Claim Deed | -- | None Available | |
| Sheriffs Deed | $54,000 | None Available | |
| Warranty Deed | $115,000 | Chicago Title Insurance Co | |
| Corporate Deed | $28,000 | Resource Title Agency Inc | |
| Sheriffs Deed | $36,000 | Resource Title Agency Inc | |
| Deed | $27,000 | -- |
Mortgage History
| Date | Status | Loan Amount | Loan Type |
|---|---|---|---|
| Previous Owner | $103,500 | Fannie Mae Freddie Mac | |
| Previous Owner | $25,600 | New Conventional | |
| Closed | $5,750 | No Value Available |
Source: MLS Now
MLS Number: 5168091
APN: 02-01-006-149-009
- 1046 W 21st St
- 1014 W 20th St
- 1928 Washington Ave
- 1850 Washington Ave
- 903 W 21st St
- 1855 Washington Ave
- V/L E 22nd St
- 1240 W 21st St
- 707 W 20th St
- 2400 Oberlin Ave
- 1820 Long Ave
- 831 W 17th St
- 1308 W 21st St
- 1000 Highland Park Blvd
- 710 W 18th St
- 813 W 17th St
- 1323 W 20th St
- 901 W 14th St
- 1402 W 20th St
- 910 W 14th St
- 1063 W 21st St Unit Lower
- 956 S Central Dr
- 2326 Oakdale Ave
- 410 W 23rd St
- 1019 W 10th St Unit Down
- 1017 Washington Ave
- 207 W 29th St
- 306 W 9th St Unit A
- 306 W 9th St Unit B
- 1320 W 7th St Unit 1320 Down
- 2550 Elyria Ave
- 1231 W 5th St Unit 1
- 1027 Tower Blvd
- 1129 W Erie Ave
- 1906 N Leavitt Rd Unit ID1061070P
- 1226 W Erie Ave Unit Upper
- 1020 W Erie Ave
- 220 Hamilton Ave
- 143 Hamilton Ave
- 2829 W Erie Ave
