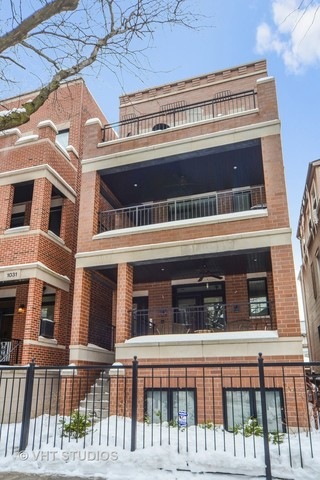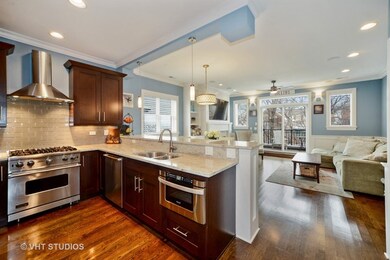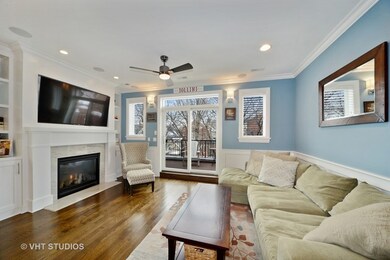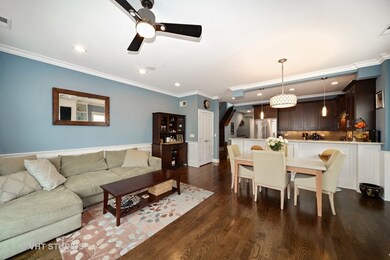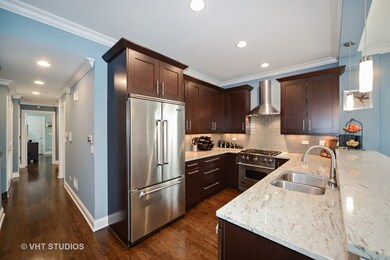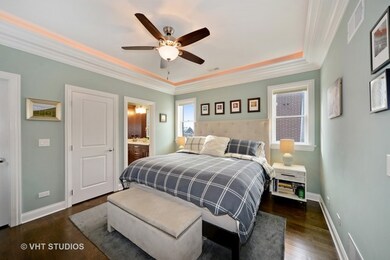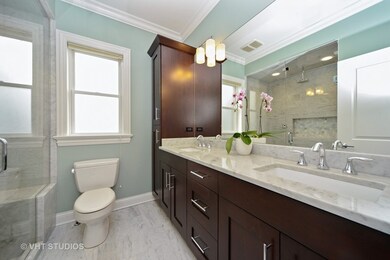
1033 W Newport Ave Unit 3 Chicago, IL 60657
Lakeview NeighborhoodHighlights
- Rooftop Deck
- Heated Floors
- Whirlpool Bathtub
- Nettelhorst Elementary School Rated A-
- Landscaped Professionally
- 2-minute walk to Hawthorne Playground
About This Home
As of April 2025Sun-filled & beautifully appointed 2014 construction 2 bed / 2 bath penthouse with large front deck and huge private roof deck with skyline views. Both decks are Trex and outfitted with speakers and volume control. Gourmet kitchen w/ stainless steel Viking and Bosch appliances, custom cabinetry, and granite counters. Nice size living room with gas fireplace w/built-in surround & shelving, crown molding & wainscoting, & built-in surround sound speakers. Custom paint, lighting and hardwood floors throughout. Master suite w/ recessed lighting, walk-in closet, marble bath w/ dual vanity, steam shower, & radiant heated floors. Bar for entertaining. Huge pantry off kitchen, nice size coat closet & utility room with front loading washer/dryer and storage. Garage space and exterior storage included. Steps from Belmont Red Line, nightlife, Wrigley Field, & restaurants.
Last Agent to Sell the Property
@properties Christie's International Real Estate License #475127271 Listed on: 02/15/2018

Property Details
Home Type
- Condominium
Est. Annual Taxes
- $12,659
Year Built
- 2014
Lot Details
- Southern Exposure
- East or West Exposure
- Fenced Yard
- Landscaped Professionally
HOA Fees
- $171 per month
Parking
- Detached Garage
- Garage Door Opener
- Off Alley Driveway
- Parking Included in Price
- Garage Is Owned
Home Design
- Brick Exterior Construction
- Limestone
Interior Spaces
- Dry Bar
- Gas Log Fireplace
- Storage
Kitchen
- Breakfast Bar
- Walk-In Pantry
- Oven or Range
- Range Hood
- Microwave
- High End Refrigerator
- Dishwasher
- Wine Cooler
- Stainless Steel Appliances
- Disposal
Flooring
- Wood
- Heated Floors
Bedrooms and Bathrooms
- Walk-In Closet
- Primary Bathroom is a Full Bathroom
- Dual Sinks
- Whirlpool Bathtub
- Steam Shower
- Separate Shower
Laundry
- Dryer
- Washer
Home Security
Outdoor Features
- Balcony
- Rooftop Deck
Utilities
- Forced Air Heating and Cooling System
- Heating System Uses Gas
- Lake Michigan Water
Additional Features
- North or South Exposure
- City Lot
Listing and Financial Details
- Homeowner Tax Exemptions
Community Details
Pet Policy
- Pets Allowed
Security
- Storm Screens
Ownership History
Purchase Details
Home Financials for this Owner
Home Financials are based on the most recent Mortgage that was taken out on this home.Purchase Details
Home Financials for this Owner
Home Financials are based on the most recent Mortgage that was taken out on this home.Purchase Details
Home Financials for this Owner
Home Financials are based on the most recent Mortgage that was taken out on this home.Purchase Details
Home Financials for this Owner
Home Financials are based on the most recent Mortgage that was taken out on this home.Similar Homes in Chicago, IL
Home Values in the Area
Average Home Value in this Area
Purchase History
| Date | Type | Sale Price | Title Company |
|---|---|---|---|
| Warranty Deed | $725,000 | Old Republic Title | |
| Warranty Deed | $635,000 | North American Title Company | |
| Warranty Deed | $635,000 | Old Republic Title | |
| Warranty Deed | $539,000 | Cti |
Mortgage History
| Date | Status | Loan Amount | Loan Type |
|---|---|---|---|
| Open | $580,000 | New Conventional | |
| Previous Owner | $507,000 | New Conventional | |
| Previous Owner | $31,750 | Credit Line Revolving | |
| Previous Owner | $476,250 | New Conventional | |
| Previous Owner | $603,250 | Adjustable Rate Mortgage/ARM | |
| Previous Owner | $425,700 | Adjustable Rate Mortgage/ARM |
Property History
| Date | Event | Price | Change | Sq Ft Price |
|---|---|---|---|---|
| 04/25/2025 04/25/25 | Sold | $725,000 | +3.6% | $513 / Sq Ft |
| 03/24/2025 03/24/25 | Pending | -- | -- | -- |
| 03/18/2025 03/18/25 | For Sale | $699,900 | -3.5% | $496 / Sq Ft |
| 02/06/2025 02/06/25 | Off Market | $725,000 | -- | -- |
| 04/01/2024 04/01/24 | Rented | $4,750 | +11.8% | -- |
| 03/28/2024 03/28/24 | Under Contract | -- | -- | -- |
| 03/25/2024 03/25/24 | For Rent | $4,250 | +6.3% | -- |
| 10/25/2022 10/25/22 | Rented | $4,000 | 0.0% | -- |
| 10/20/2022 10/20/22 | For Rent | $4,000 | 0.0% | -- |
| 04/23/2019 04/23/19 | Sold | $635,000 | -2.2% | -- |
| 03/12/2019 03/12/19 | Pending | -- | -- | -- |
| 03/08/2019 03/08/19 | For Sale | $649,000 | +2.2% | -- |
| 04/14/2018 04/14/18 | Sold | $635,000 | -2.3% | -- |
| 02/27/2018 02/27/18 | Pending | -- | -- | -- |
| 02/15/2018 02/15/18 | For Sale | $650,000 | +20.6% | -- |
| 09/05/2014 09/05/14 | Sold | $539,000 | 0.0% | -- |
| 06/25/2014 06/25/14 | Pending | -- | -- | -- |
| 05/27/2014 05/27/14 | For Sale | $539,000 | -- | -- |
Tax History Compared to Growth
Tax History
| Year | Tax Paid | Tax Assessment Tax Assessment Total Assessment is a certain percentage of the fair market value that is determined by local assessors to be the total taxable value of land and additions on the property. | Land | Improvement |
|---|---|---|---|---|
| 2024 | $12,659 | $68,349 | $18,158 | $50,191 |
| 2023 | $12,341 | $60,000 | $14,643 | $45,357 |
| 2022 | $12,341 | $60,000 | $14,643 | $45,357 |
| 2021 | $12,065 | $59,999 | $14,643 | $45,356 |
| 2020 | $12,119 | $54,400 | $6,247 | $48,153 |
| 2019 | $11,906 | $59,259 | $6,247 | $53,012 |
| 2018 | $11,027 | $59,259 | $6,247 | $53,012 |
| 2017 | $10,818 | $53,628 | $5,466 | $48,162 |
| 2016 | $10,241 | $53,628 | $5,466 | $48,162 |
| 2015 | $9,827 | $53,628 | $5,466 | $48,162 |
Agents Affiliated with this Home
-
Michael Gaffney

Seller's Agent in 2025
Michael Gaffney
Compass
(773) 879-8009
7 in this area
148 Total Sales
-
Jennifer Noone

Buyer's Agent in 2025
Jennifer Noone
Berkshire Hathaway HomeServices Chicago
(847) 641-0231
1 in this area
58 Total Sales
-
Gedeon Dansou

Buyer's Agent in 2024
Gedeon Dansou
Compass
(773) 230-7839
50 Total Sales
-
Lauren Mitrick Wood

Buyer's Agent in 2022
Lauren Mitrick Wood
Compass
(312) 448-4069
9 in this area
639 Total Sales
-
Stevie Penisten

Buyer Co-Listing Agent in 2022
Stevie Penisten
Berkshire Hathaway HomeServices Chicago
(630) 697-4479
10 Total Sales
-
Melissa Edidin

Seller's Agent in 2019
Melissa Edidin
@ Properties
(312) 865-0004
5 in this area
112 Total Sales
Map
Source: Midwest Real Estate Data (MRED)
MLS Number: MRD09857829
APN: 14-20-412-052-1003
- 1014 W Roscoe St Unit OP-
- 3333 N Seminary Ave Unit 3
- 3331 N Seminary Ave Unit 3
- 3335 N Sheffield Ave
- 3347 N Clark St Unit 3E
- 3457 N Racine Ave Unit 1
- 911 W Roscoe St Unit 1
- 1043 W School St Unit 208
- 3315 N Racine Ave Unit 3315E
- 1210 W Roscoe St Unit 2
- 865 W Cornelia Ave Unit 1
- 856 W Buckingham Place Unit 3NW
- 844 W Roscoe St Unit 3E
- 844 W Roscoe St Unit 4E
- 1116 W Addison St
- 3219 N Seminary Ave Unit 3N
- 1230 W Cornelia Ave
- 3260 N Clark St Unit 306
- 3508 N Reta Ave Unit 201
- 3547 N Fremont St Unit 1N
