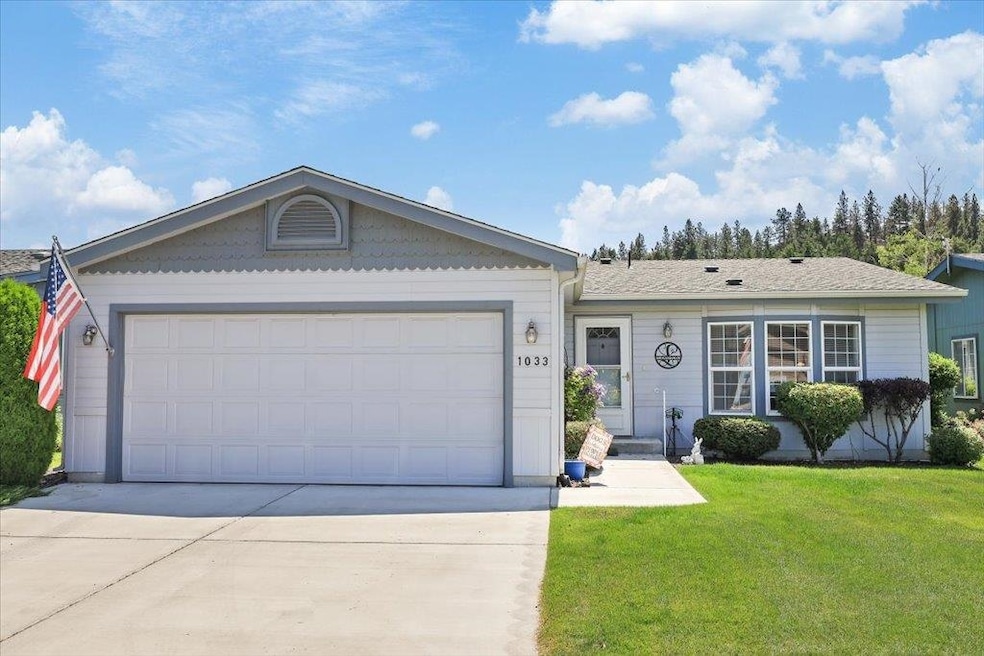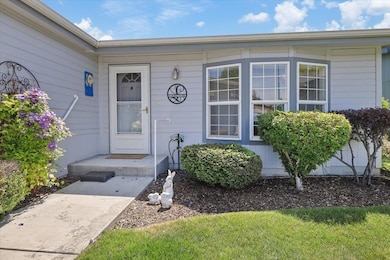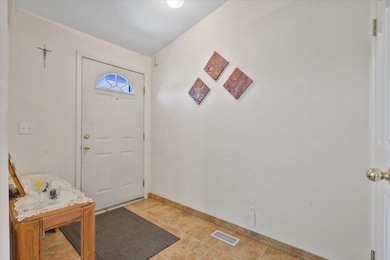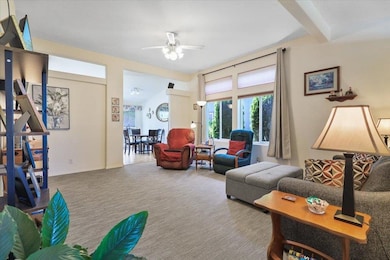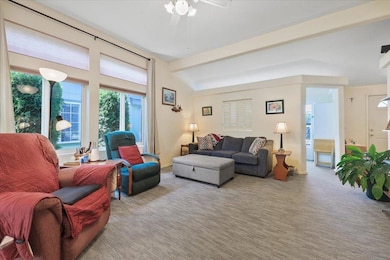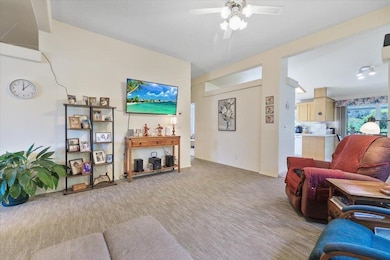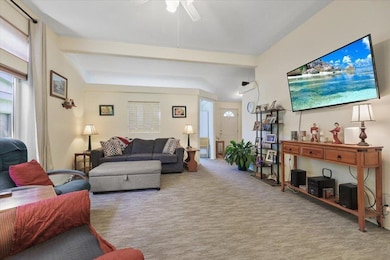1033 W Sunny Creek Cir Spokane, WA 99224
Latah Valley NeighborhoodEstimated payment $1,157/month
Highlights
- Water Views
- Deck
- No HOA
- Sacajawea Middle School Rated A-
- Cathedral Ceiling
- Skylights
About This Home
Discover comfort and natural beauty in this inviting 2-bedroom, 2-bath home with an office, perfectly situated in a secure, all-ages gated community. With 1,338 sq. ft. of single-level living, it offers the ideal blend of convenience, low-maintenance living, and charm. The spacious kitchen, complete with a walk-in pantry, is perfect for gatherings, while the cozy living room is a great place to relax. The primary suite is a true retreat, featuring a walk-in closet, skylight, walk-in shower, and private access to the covered deck. Step outside to enjoy your morning coffee or unwind in the evenings while overlooking Marshall Creek and a serene wildlife sanctuary—a view you’ll never grow tired of. This isn’t just a home, it’s a lifestyle. Practical updates like a newer furnace and A/C ensure year-round comfort, and the attached 2-car garage adds everyday ease. With water, sewer, garbage, and common area maintenance included in the lot rent, you can spend more time enjoying life and less time on chores.
Listing Agent
Amplify Real Estate Services Brokerage Phone: 509-220-4373 License #105693 Listed on: 06/27/2025

Property Details
Home Type
- Manufactured Home
Est. Annual Taxes
- $261
Year Built
- Built in 1996
Lot Details
- Sprinkler System
- Landscaped with Trees
- Land Lease of $757
Parking
- 2 Car Attached Garage
- Garage Door Opener
Property Views
- Water
- Territorial
Home Design
- Tie Down
- Skirt
Interior Spaces
- 1,338 Sq Ft Home
- 1-Story Property
- Cathedral Ceiling
- Skylights
- Vinyl Clad Windows
- Utility Room
Kitchen
- Gas Range
- Free-Standing Range
- Microwave
- Dishwasher
- Disposal
Bedrooms and Bathrooms
- 2 Bedrooms
- 2 Bathrooms
Schools
- Sacajawea Middle School
- Cheney High School
Utilities
- Forced Air Heating and Cooling System
- High Speed Internet
Additional Features
- Deck
- Mobile Home Make is Silver Crest
Community Details
- No Home Owners Association
- Sunny Creek Subdivision
- Sunny Creek | Phone (509) 624-2726
Listing and Financial Details
- Assessor Parcel Number 99.003277
Map
Home Values in the Area
Average Home Value in this Area
Property History
| Date | Event | Price | List to Sale | Price per Sq Ft | Prior Sale |
|---|---|---|---|---|---|
| 10/23/2025 10/23/25 | Pending | -- | -- | -- | |
| 10/20/2025 10/20/25 | Price Changed | $215,000 | -2.2% | $161 / Sq Ft | |
| 07/08/2025 07/08/25 | For Sale | $219,900 | 0.0% | $164 / Sq Ft | |
| 07/03/2025 07/03/25 | Pending | -- | -- | -- | |
| 06/27/2025 06/27/25 | For Sale | $219,900 | +46.6% | $164 / Sq Ft | |
| 11/30/2020 11/30/20 | Sold | $150,000 | -3.2% | $112 / Sq Ft | View Prior Sale |
| 10/31/2020 10/31/20 | Pending | -- | -- | -- | |
| 10/28/2020 10/28/20 | For Sale | $155,000 | -- | $116 / Sq Ft |
Source: Spokane Association of REALTORS®
MLS Number: 202519544
- 1135 W Sunny Creek Cir
- 4324 S Sunny Creek Cir
- 4525 S Sunny Creek Cir
- 1104 W Winder Ln
- 4446 S Sunny Creek Cir
- 809 W Lincoln Blvd
- 815 W Lincoln Blvd
- 711 W Bolan Ave
- 4908 S Kip Ln
- 4916 S Kenzie Ln
- 803 W Willapa Ave
- 5030 S Lincoln Way
- 619 W Persimmon Ln
- 701 W Willapa Ave
- 5204 S Falcon Point Ct
- 5229 S Falcon Point Ct
- 5227 S Lincoln Way
- 5108 S Menaul Ct
- 5218 S Lincoln Way
- 5230 S Lincoln Way
