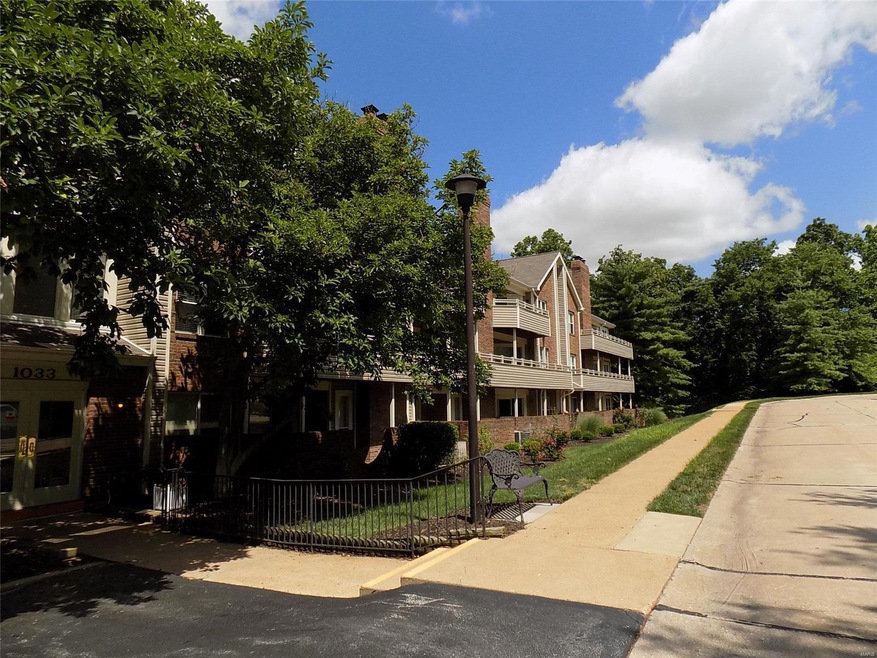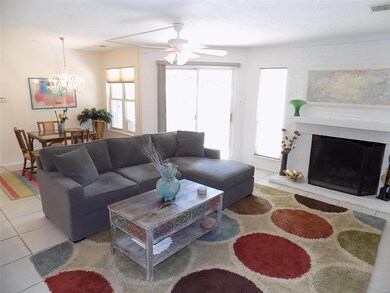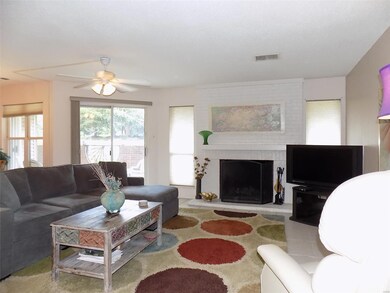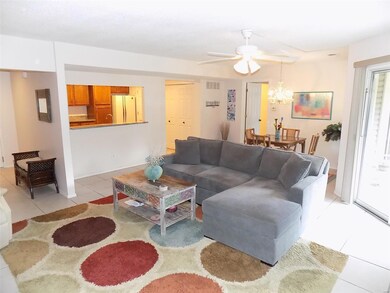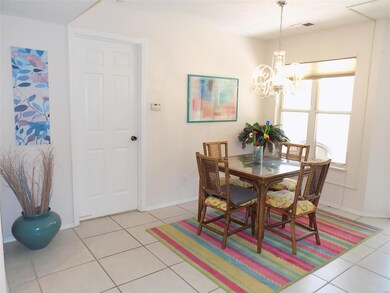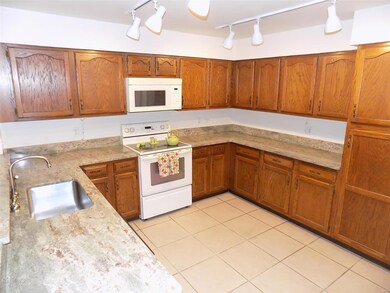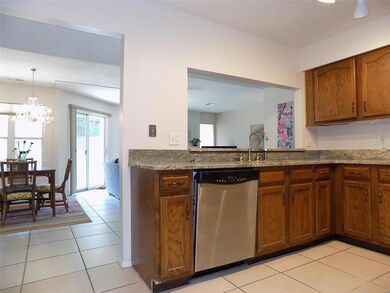
1033 Wilton Royal Dr Unit 111 Saint Louis, MO 63146
Highlights
- In Ground Pool
- Primary Bedroom Suite
- Clubhouse
- Spoede Elementary School Rated A+
- Open Floorplan
- Traditional Architecture
About This Home
As of June 2023Start enjoying the amenities of a carefree life in your beautiful condo. Living & entertaining is a joy with this open floorplan. Bright Family Rm & Dining flow onto a large, private patio, accessible from Master Bedrm too. The Kitchen will wow you with all of the planning/storage & prep space...plenty of room for more than one chef & easy access to your Laundry area. The Master Suite checks all the boxes with a well-lit vanity area, huge shower room w/separate soaking tub & a great walk-in closet. Another Bedrm w/walk-in closet & access to another patio is on the other side of the home to ensure privacy along with a large, well-appointed Bathrm. Relax on your own patio OR enjoy the sparkling Pool, Tennis Courts, Exercise Rm, Clubhouse, large community deck, lake, sport court & other amenities of your new community. Just a quick stroll & you can utilize all the area has to offer. Entry door into secure lobby & elevator to private building garage & More Storage. Ladue School District!
Last Agent to Sell the Property
GRH, REALTORS License #1999055464 Listed on: 07/17/2019
Property Details
Home Type
- Condominium
Est. Annual Taxes
- $2,323
Year Built
- Built in 1984
HOA Fees
- $490 Monthly HOA Fees
Parking
- 1 Car Garage
- Common or Shared Parking
- Garage Door Opener
- Additional Parking
- Assigned Parking
Home Design
- Traditional Architecture
Interior Spaces
- 1,288 Sq Ft Home
- Multi-Level Property
- Open Floorplan
- Ceiling Fan
- Wood Burning Fireplace
- Insulated Windows
- Window Treatments
- Sliding Doors
- Panel Doors
- Entrance Foyer
- Family Room with Fireplace
- Home Gym
- Basement Storage
- Laundry on main level
Kitchen
- Breakfast Bar
- Electric Oven or Range
- <<microwave>>
- Dishwasher
- Granite Countertops
- Disposal
Bedrooms and Bathrooms
- 2 Main Level Bedrooms
- Primary Bedroom on Main
- Primary Bedroom Suite
- Walk-In Closet
- 2 Full Bathrooms
- Separate Shower in Primary Bathroom
Outdoor Features
- In Ground Pool
- Covered patio or porch
Schools
- Spoede Elem. Elementary School
- Ladue Middle School
- Ladue Horton Watkins High School
Utilities
- Central Heating and Cooling System
- Electric Water Heater
- High Speed Internet
Additional Features
- Accessible Parking
- Ground Level Unit
Listing and Financial Details
- Assessor Parcel Number 16N-32-1266
Community Details
Overview
- Mid-Rise Condominium
Amenities
- Clubhouse
- Elevator
- Lobby
Recreation
- Tennis Courts
Ownership History
Purchase Details
Home Financials for this Owner
Home Financials are based on the most recent Mortgage that was taken out on this home.Purchase Details
Home Financials for this Owner
Home Financials are based on the most recent Mortgage that was taken out on this home.Purchase Details
Purchase Details
Home Financials for this Owner
Home Financials are based on the most recent Mortgage that was taken out on this home.Purchase Details
Purchase Details
Purchase Details
Purchase Details
Purchase Details
Similar Homes in Saint Louis, MO
Home Values in the Area
Average Home Value in this Area
Purchase History
| Date | Type | Sale Price | Title Company |
|---|---|---|---|
| Personal Reps Deed | -- | None Listed On Document | |
| Warranty Deed | $140,000 | Orntic St Louis | |
| Warranty Deed | $126,900 | Us Title Main | |
| Warranty Deed | $140,000 | None Available | |
| Interfamily Deed Transfer | -- | -- | |
| Quit Claim Deed | -- | -- | |
| Interfamily Deed Transfer | -- | -- | |
| Interfamily Deed Transfer | -- | -- | |
| Warranty Deed | -- | -- |
Mortgage History
| Date | Status | Loan Amount | Loan Type |
|---|---|---|---|
| Previous Owner | $51,500 | Unknown | |
| Previous Owner | $50,000 | Unknown |
Property History
| Date | Event | Price | Change | Sq Ft Price |
|---|---|---|---|---|
| 06/30/2023 06/30/23 | Sold | -- | -- | -- |
| 05/16/2023 05/16/23 | Pending | -- | -- | -- |
| 04/13/2023 04/13/23 | Price Changed | $195,000 | -2.5% | $151 / Sq Ft |
| 03/28/2023 03/28/23 | For Sale | $200,000 | +34.2% | $155 / Sq Ft |
| 11/01/2019 11/01/19 | Sold | -- | -- | -- |
| 10/01/2019 10/01/19 | Pending | -- | -- | -- |
| 07/17/2019 07/17/19 | For Sale | $149,000 | -- | $116 / Sq Ft |
Tax History Compared to Growth
Tax History
| Year | Tax Paid | Tax Assessment Tax Assessment Total Assessment is a certain percentage of the fair market value that is determined by local assessors to be the total taxable value of land and additions on the property. | Land | Improvement |
|---|---|---|---|---|
| 2023 | $2,323 | $33,740 | $7,330 | $26,410 |
| 2022 | $1,964 | $27,470 | $7,330 | $20,140 |
| 2021 | $1,949 | $27,470 | $7,330 | $20,140 |
| 2020 | $2,006 | $27,920 | $8,080 | $19,840 |
| 2019 | $1,990 | $27,920 | $8,080 | $19,840 |
| 2018 | $1,843 | $23,880 | $3,420 | $20,460 |
| 2017 | $1,840 | $23,880 | $3,420 | $20,460 |
| 2016 | $1,783 | $22,560 | $5,380 | $17,180 |
| 2015 | $1,667 | $22,560 | $5,380 | $17,180 |
| 2014 | -- | $24,510 | $5,110 | $19,400 |
Agents Affiliated with this Home
-
Cindy Fuhro
C
Seller's Agent in 2023
Cindy Fuhro
Select Properties
(314) 578-2858
1 in this area
17 Total Sales
-
Sharon Lindgren

Buyer's Agent in 2023
Sharon Lindgren
Coldwell Banker Realty - Gundaker
(314) 378-5570
2 in this area
64 Total Sales
-
Gregory Buehrig
G
Seller's Agent in 2019
Gregory Buehrig
GRH, REALTORS
(636) 532-0000
3 in this area
9 Total Sales
-
Matt Buehrig

Seller Co-Listing Agent in 2019
Matt Buehrig
GRH, REALTORS
(314) 304-3710
3 in this area
29 Total Sales
Map
Source: MARIS MLS
MLS Number: MIS19053854
APN: 16N-32-1266
- 1033 Wilton Royal Dr Unit 206
- 959 N Spoede Rd
- 10952 Vauxhall Dr Unit 10952
- 10935 Vauxhall Dr Unit 10935
- 1063 Willow Brook Dr
- 10457 Briarbend Dr Unit 8
- 10427 Briarbend Dr Unit 4
- 10401 Briarbend Dr Unit 2
- 942 Guelbreth Ln Unit 208
- 942 Guelbreth Ln Unit 200
- 942 Guelbreth Ln Unit 112
- 817 Larkin Ave
- 10372 Beau Jardin Dr
- 10352 Forest Brook Ln Unit H
- 10395 Forest Brook Ln Unit G
- 10344 Forest Brook Ln Unit C
- 10359 Corbeil Dr Unit D
- 10340 Corbeil Dr Unit 86
- 10341 Forest Brook Ln Unit C
- 10341 Forest Brook Ln Unit B
