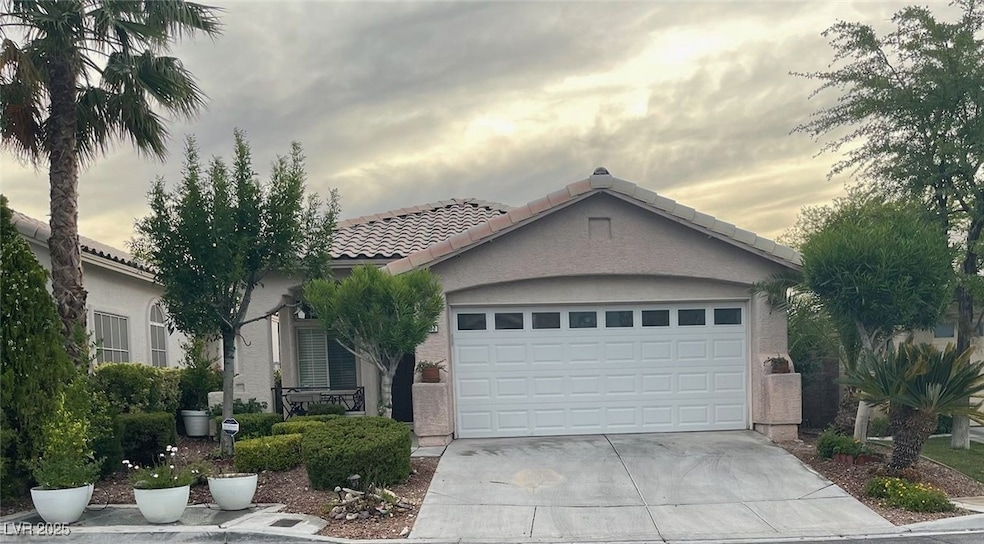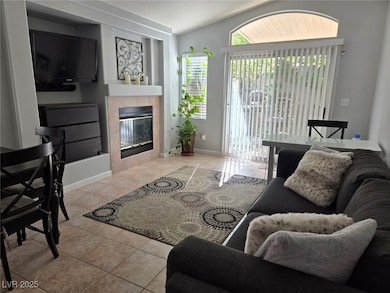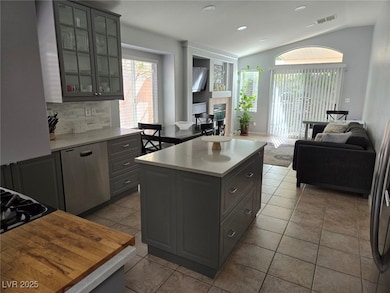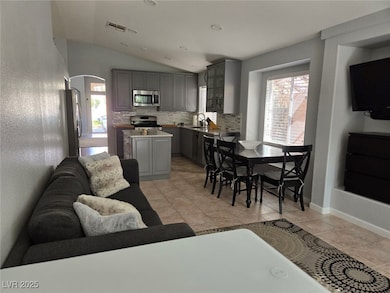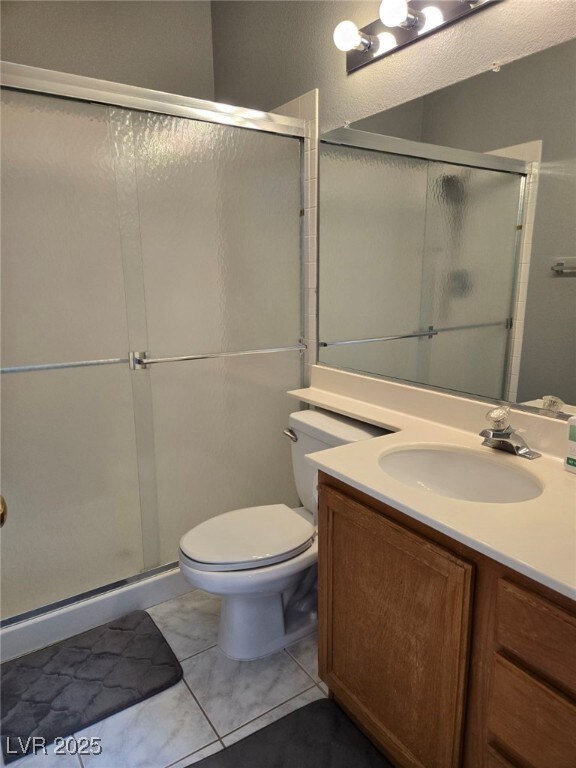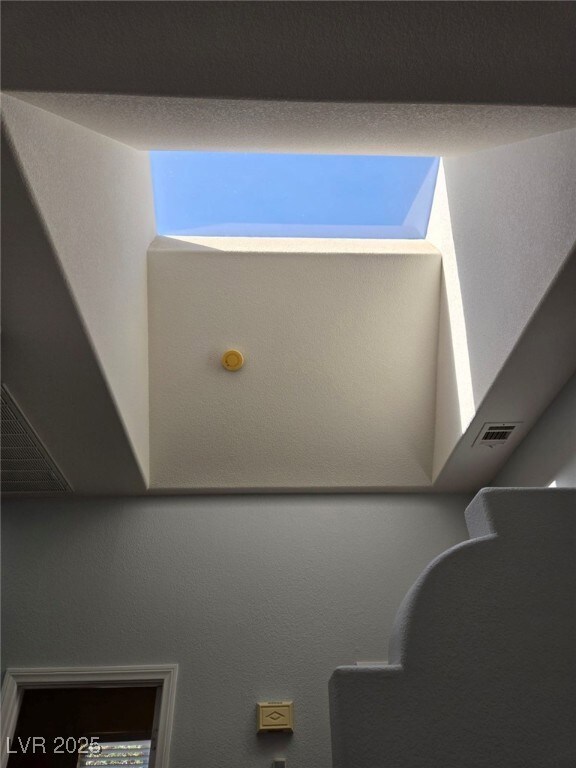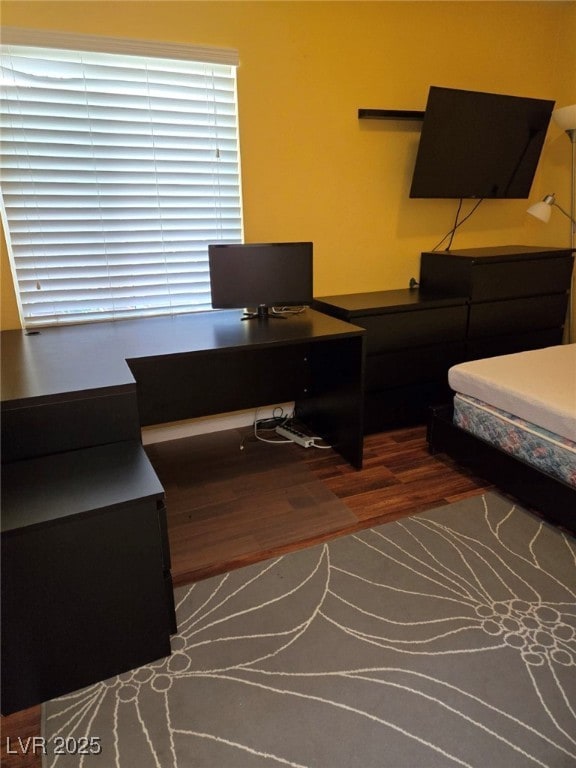1033 Windhook St Las Vegas, NV 89144
Summerlin NeighborhoodHighlights
- Fruit Trees
- Furnished
- Tile Flooring
- John W. Bonner Elementary School Rated A-
- Skylights
- Landscaped
About This Home
FURNISHED ***This beautiful 3 bedroom 2 baths single story home in Summerlin boasts an open floor plan, high ceilings, and stylish architectural features. With plenty of natural light, including a skylight, the living areas are tile and lovely dark wood laminate flooring. The kitchen offers large granite countertops, custom cabinets, stainless steel appliances, and a spacious island. The family room, complete with a bay window and gas fireplace, 3rd bedroom can be used for an office. Three roomy bedrooms include a primary suite with a large walk-in closet and ensuite bathroom. The backyard oasis features lovely landscaping with fruit trees. Located in Summerlin North, residents enjoy access to various parks and community amenities including the best shopping at Downtown Summerlin Mall or Red rock Casino. Easy freeway access 215 to get to work. Walking distance to Summerlin Hospital. Please show anytime! Some furniture can be removed upon request.
Listing Agent
eXp Realty Brokerage Email: soldbyarinah@gmail.com License #S.0063258 Listed on: 07/16/2025

Home Details
Home Type
- Single Family
Est. Annual Taxes
- $2,359
Year Built
- Built in 1998
Lot Details
- 4,356 Sq Ft Lot
- South Facing Home
- Back Yard Fenced
- Block Wall Fence
- Landscaped
- Fruit Trees
Parking
- 2 Car Garage
Home Design
- Tile Roof
- Stucco
Interior Spaces
- 1,430 Sq Ft Home
- 1-Story Property
- Furnished
- Skylights
- Gas Fireplace
- Blinds
- Living Room with Fireplace
Kitchen
- Gas Range
- Microwave
- Dishwasher
- Disposal
Flooring
- Laminate
- Tile
Bedrooms and Bathrooms
- 3 Bedrooms
Laundry
- Laundry on main level
- Washer and Dryer
Schools
- Bonner Elementary School
- Rogich Sig Middle School
- Palo Verde High School
Utilities
- Central Heating and Cooling System
- Heating System Uses Gas
- Cable TV Available
Listing and Financial Details
- Security Deposit $2,395
- Property Available on 8/4/25
- Tenant pays for cable TV, electricity, gas, grounds care, key deposit, sewer, trash collection, water
- 12 Month Lease Term
Community Details
Overview
- Property has a Home Owners Association
- Summerlin North Association, Phone Number (702) 555-5555
- Sycamore Ridge Subdivision
- The community has rules related to covenants, conditions, and restrictions
Pet Policy
- No Pets Allowed
- Pet Deposit $300
Map
Source: Las Vegas REALTORS®
MLS Number: 2702052
APN: 137-25-214-011
- 933 Windhook St
- 10612 Gum Tree Ct
- 1316 Pintail Point St
- 10400 Beachwalk Place
- 1100 Cypress Ridge Ln
- 808 Royal Birch Ln
- 10325 Falls Church Ave Unit 1
- 10645 Redwood Grove Ave
- 10717 Beringer Dr
- 1201 Mersault Ct
- 10505 Jeremy Ridge Ave
- 1204 Moselle Ct
- 1404 Reisling Ct
- 805 Cambridge Cross Place
- 10244 Amber Hue Ln
- 821 Star Pine Dr
- 10500 Horseshoe Falls Ct Unit 2
- 1617 Stonefield St
- 1016 Eaglewood Dr
- 428 Madison Taylor Place
- 1317 Woodmore St
- 1008 Novara Ln
- 10729 Cedar Forest Ave
- 10328 Pompei Place
- 10208 San Giano Place
- 10249 Huxley Cross Ln
- 10204 Waseca Ave
- 10308 Forum Hills Place
- 421 Madison Taylor Place
- 1524 Waterton Dr
- 10516 Angel Dreams Ave
- 10709 Sapphire Vista Ave
- 451 Crestdale Ln
- 1500 Ruby Cliffs Ln Unit 201
- 1510 Ruby Cliffs Ln Unit 202
- 10220 Penrith Ave Unit 203
- 349 Summer Palace Way
- 10213 Penrith Ave Unit 102
- 10108 Benjamin Nicholas Place Unit 104
- 1600 Queen Victoria St
