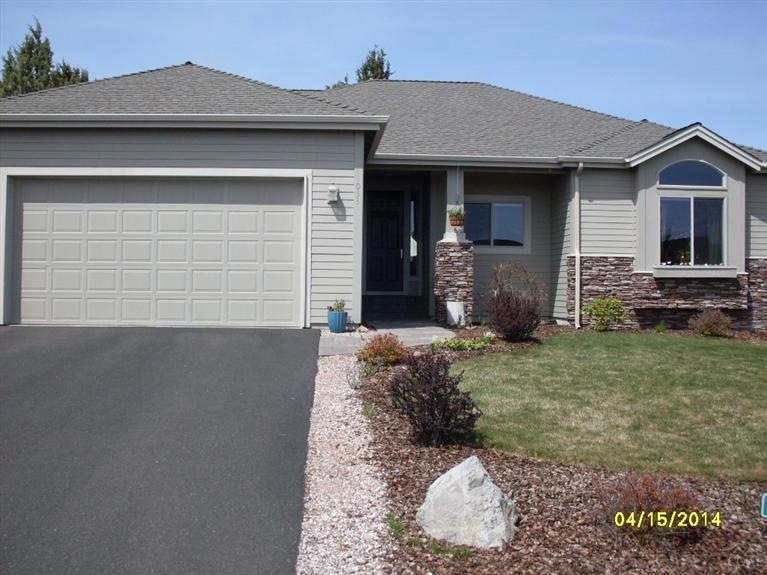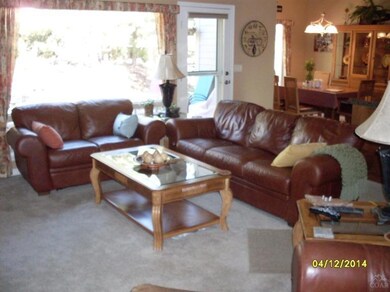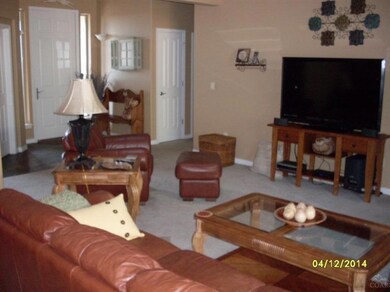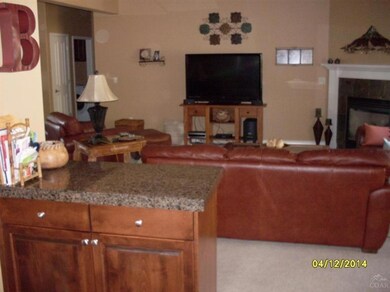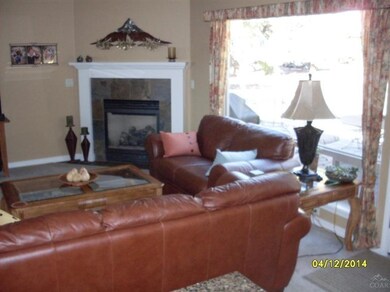
1033 Yosemite Falls Dr Redmond, OR 97756
Highlights
- Golf Course Community
- Resort Property
- Deck
- Senior Community
- Clubhouse
- Territorial View
About This Home
As of July 2015Well maintained home with upgrades including Granite Counters, Slate Flooring, and Cherry Cabinets in the kitchen. Den/Office. Spacious Master Bedroom. Gas Fireplace in Great Room. Private backyard bordered by Ponderosa Pine and Juniper trees. Raised Garden Beds for your planting needs.Enjoy all the amenities at Eagle Crest Resort in this 55 and over community. Owner is a Licensed Realtor in the State of Oregon.
Last Agent to Sell the Property
Brodie Birch
Brodie Birch Realty License #900400024 Listed on: 04/21/2014
Last Buyer's Agent
Lori Schneringer
Windermere Realty Trust License #200503087
Home Details
Home Type
- Single Family
Est. Annual Taxes
- $3,362
Year Built
- Built in 2005
Lot Details
- 0.26 Acre Lot
- Landscaped
- Property is zoned PUD, PUD
Parking
- 2 Car Attached Garage
Home Design
- Ranch Style House
- Stem Wall Foundation
- Frame Construction
- Composition Roof
Interior Spaces
- 1,736 Sq Ft Home
- Gas Fireplace
- Great Room with Fireplace
- Home Office
- Territorial Views
- Laundry Room
Kitchen
- Eat-In Kitchen
- Oven
- Range
- Microwave
- Dishwasher
- Disposal
Flooring
- Carpet
- Stone
- Vinyl
Bedrooms and Bathrooms
- 2 Bedrooms
- Walk-In Closet
- 2 Full Bathrooms
Outdoor Features
- Deck
- Patio
Schools
- Tumalo Community Elementary School
- Obsidian Middle School
- Ridgeview High School
Utilities
- Forced Air Heating and Cooling System
- Heating System Uses Propane
- Heat Pump System
- Private Water Source
- Septic Tank
Listing and Financial Details
- Legal Lot and Block 78 / 27
- Assessor Parcel Number 204664
Community Details
Overview
- Senior Community
- Property has a Home Owners Association
- Resort Property
- Eagle Crest Subdivision
Amenities
- Clubhouse
Recreation
- Golf Course Community
- Tennis Courts
- Community Pool
- Park
Ownership History
Purchase Details
Home Financials for this Owner
Home Financials are based on the most recent Mortgage that was taken out on this home.Purchase Details
Home Financials for this Owner
Home Financials are based on the most recent Mortgage that was taken out on this home.Purchase Details
Home Financials for this Owner
Home Financials are based on the most recent Mortgage that was taken out on this home.Purchase Details
Home Financials for this Owner
Home Financials are based on the most recent Mortgage that was taken out on this home.Similar Homes in Redmond, OR
Home Values in the Area
Average Home Value in this Area
Purchase History
| Date | Type | Sale Price | Title Company |
|---|---|---|---|
| Warranty Deed | $329,000 | First American Title | |
| Warranty Deed | $321,000 | First American Title | |
| Warranty Deed | $219,375 | Amerititle | |
| Warranty Deed | $365,552 | First Amer Title Ins Co Or |
Mortgage History
| Date | Status | Loan Amount | Loan Type |
|---|---|---|---|
| Open | $283,145 | VA | |
| Previous Owner | $100,734 | New Conventional | |
| Previous Owner | $100,000 | New Conventional | |
| Previous Owner | $185,000 | Unknown | |
| Previous Owner | $180,000 | Credit Line Revolving |
Property History
| Date | Event | Price | Change | Sq Ft Price |
|---|---|---|---|---|
| 07/17/2015 07/17/15 | Sold | $329,000 | 0.0% | $190 / Sq Ft |
| 05/19/2015 05/19/15 | Pending | -- | -- | -- |
| 03/16/2015 03/16/15 | For Sale | $329,000 | +2.5% | $190 / Sq Ft |
| 08/15/2014 08/15/14 | Sold | $321,000 | -2.4% | $185 / Sq Ft |
| 06/26/2014 06/26/14 | Pending | -- | -- | -- |
| 04/21/2014 04/21/14 | For Sale | $329,000 | -- | $190 / Sq Ft |
Tax History Compared to Growth
Tax History
| Year | Tax Paid | Tax Assessment Tax Assessment Total Assessment is a certain percentage of the fair market value that is determined by local assessors to be the total taxable value of land and additions on the property. | Land | Improvement |
|---|---|---|---|---|
| 2024 | $5,051 | $303,350 | -- | -- |
| 2023 | $4,815 | $294,520 | $0 | $0 |
| 2022 | $4,287 | $277,630 | $0 | $0 |
| 2021 | $4,286 | $269,550 | $0 | $0 |
| 2020 | $4,079 | $269,550 | $0 | $0 |
| 2019 | $3,888 | $261,700 | $0 | $0 |
| 2018 | $3,795 | $254,080 | $0 | $0 |
| 2017 | $3,710 | $246,680 | $0 | $0 |
| 2016 | $3,667 | $239,500 | $0 | $0 |
| 2015 | $3,553 | $232,530 | $0 | $0 |
| 2014 | $3,460 | $225,760 | $0 | $0 |
Agents Affiliated with this Home
-
L
Seller's Agent in 2015
Lori Schneringer
Windermere Realty Trust
-
Robyn Fields
R
Buyer's Agent in 2015
Robyn Fields
Eagle Crest Properties Inc
(971) 255-9866
245 in this area
269 Total Sales
-
B
Seller's Agent in 2014
Brodie Birch
Brodie Birch Realty
Map
Source: Oregon Datashare
MLS Number: 201403377
APN: 204664
- 1054 Yosemite Falls Dr
- 1036 Niagara Falls Dr
- 825 Victoria Falls Dr
- 830 Willet Ln
- 950 Willet Ln
- 762 Crystal Falls Ct
- 909 Willet Ln
- 889 Willet Ln
- 1149 Golden Pheasant Dr
- 998 Golden Pheasant Dr
- 860 Golden Pheasant Dr
- 987 Golden Pheasant Dr
- 722 Golden Pheasant Dr
- 8505 Golden Pheasant Ct
- 8550 Coopers Hawk Dr
- 454 Tanager Dr
- 8558 Red Wing Ln
- 8866 Merlin Dr
- 8578 Red Wing Ln
- 8588 Red Wing Ln
