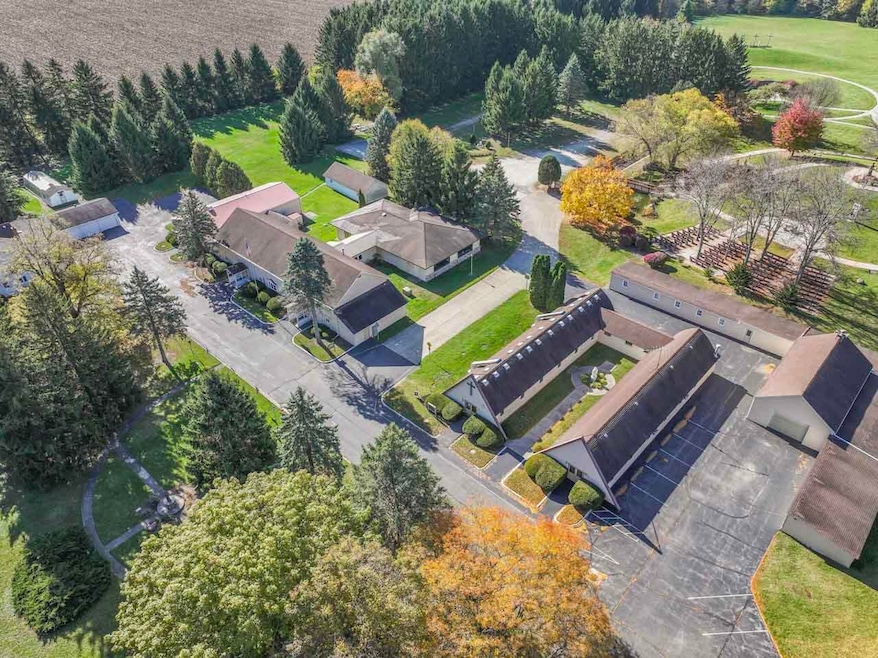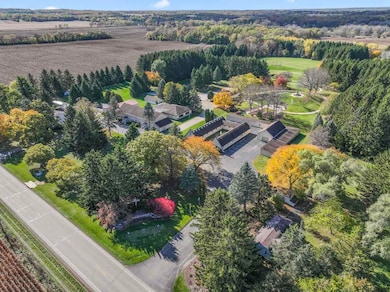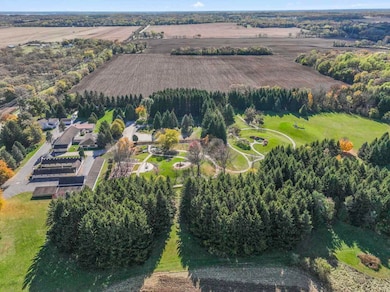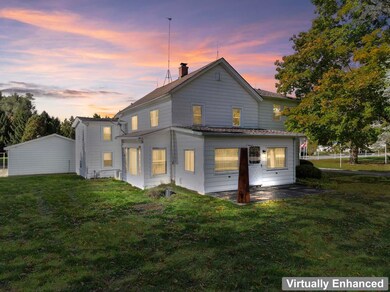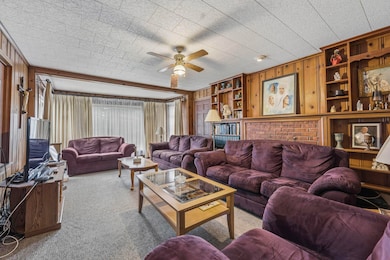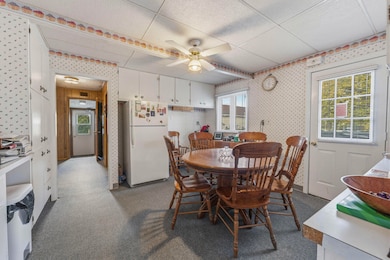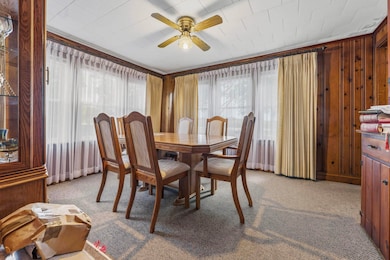10330 336th Ave Twin Lakes, WI 53181
Estimated payment $13,412/month
Highlights
- Guest House
- 160 Acre Lot
- Farmhouse Style Home
- Multiple Garages
- Main Floor Bedroom
- Corner Lot
About This Home
Truly one-of-a-kind property on 160 acres just outside of Twin Lakes! This expansive estate features a remarkable collection of buildings, starting with a 9-bedroom, 5-bath farmhouse complete with a 3car garage and an additional 5+car garage/storage. A smaller 2bed/1bath home w/1 car garage offers endless potential as a guest house or fixer-upper project. The original barn has been transformed into a charming hall/venue space featuring a commercial-grade kitchen, perfect for gatherings, events, or creative redevelopment, bring your business plans. Three more buildings add endless possibilities. The grounds are simply stunning, with manicured trails, a peaceful koi pond, and breathtaking views. Use what's already here and develop the rest or subdivide & create something new. Great location
Home Details
Home Type
- Single Family
Est. Annual Taxes
- $2,524
Lot Details
- 160 Acre Lot
- Rural Setting
- Corner Lot
Parking
- 3 Car Detached Garage
- Multiple Garages
- Driveway
Home Design
- Farmhouse Style Home
Interior Spaces
- 2,685 Sq Ft Home
- 2-Story Property
- Basement Fills Entire Space Under The House
Kitchen
- Oven
- Range
Bedrooms and Bathrooms
- 10 Bedrooms
- Main Floor Bedroom
- Split Bedroom Floorplan
- 5 Full Bathrooms
Laundry
- Dryer
- Washer
Additional Homes
- Guest House
Schools
- Randall Consolidated Elementary School
- Wilmot High School
Utilities
- Forced Air Zoned Heating and Cooling System
- Heating System Uses Natural Gas
- Radiant Heating System
- Septic System
Listing and Financial Details
- Exclusions: Seller's & Tenant's personal effects, Exterior statues.
- Assessor Parcel Number 6041192330101
Map
Home Values in the Area
Average Home Value in this Area
Tax History
| Year | Tax Paid | Tax Assessment Tax Assessment Total Assessment is a certain percentage of the fair market value that is determined by local assessors to be the total taxable value of land and additions on the property. | Land | Improvement |
|---|---|---|---|---|
| 2024 | $2,524 | $175,200 | $175,200 | $0 |
| 2023 | $2,419 | $175,200 | $175,200 | $0 |
| 2022 | $2,734 | $174,700 | $174,700 | $0 |
| 2021 | $985 | $176,900 | $176,900 | $0 |
| 2020 | $985 | $52,800 | $52,800 | $0 |
| 2019 | $940 | $52,200 | $52,200 | $0 |
| 2018 | $1,087 | $51,300 | $51,300 | $0 |
| 2017 | $929 | $52,500 | $52,500 | $0 |
| 2016 | $1,059 | $52,700 | $52,700 | $0 |
| 2015 | $960 | $54,100 | $54,100 | $0 |
| 2014 | -- | $54,300 | $54,300 | $0 |
Property History
| Date | Event | Price | List to Sale | Price per Sq Ft |
|---|---|---|---|---|
| 11/14/2025 11/14/25 | Pending | -- | -- | -- |
| 10/31/2025 10/31/25 | For Sale | $2,500,000 | -- | -- |
Source: Metro MLS
MLS Number: 1941468
APN: 60-4-119-233-0101
- Lt1 342nd Ave
- 596 Tindall's Nest
- 586 Tindall's Nest
- 610 Tindall's Nest
- 441 Tindall's Nest
- 35324 110th St
- 629 Legion Dr
- 831 Shore Dr
- 305 N Lake Ave
- 405 N Lake Ave
- 517 Oakwood Trail
- 509 Sunset Rd
- 11808 336th Ave
- 1019 Fairway Dr
- 1018 Fairway Dr
- The Springwood Plan at Fairway Woods
- Madison - Two-story Plan at Fairway Woods
- The Bryson Plan at Fairway Woods
- Monroe II - Two-story Plan at Fairway Woods
- Kendall Plan at Fairway Woods
- 939 Legion Dr
- 1601 Wilmot Ave
- 960 Rhyners Ln
- 40507 91st St
- 12501 400th Ave
- 26324 W Prospect Ave
- 25821 75th St
- 8703 Antioch Rd
- 4501 E Kuhn Rd
- 41414 N Westlake Ave
- 790 W Highview Dr Unit 2E
- 8400 Cunat Blvd
- 723 Tiffany Ct
- 330 Cunat Blvd Unit 2A
- 8601 Sycamore Ct
- 445 Donin Dr
- 8300 Reva Bay Ln
- 24111 64th Place
- 24109 64th Place
- 58 Vail Colony Unit 10
