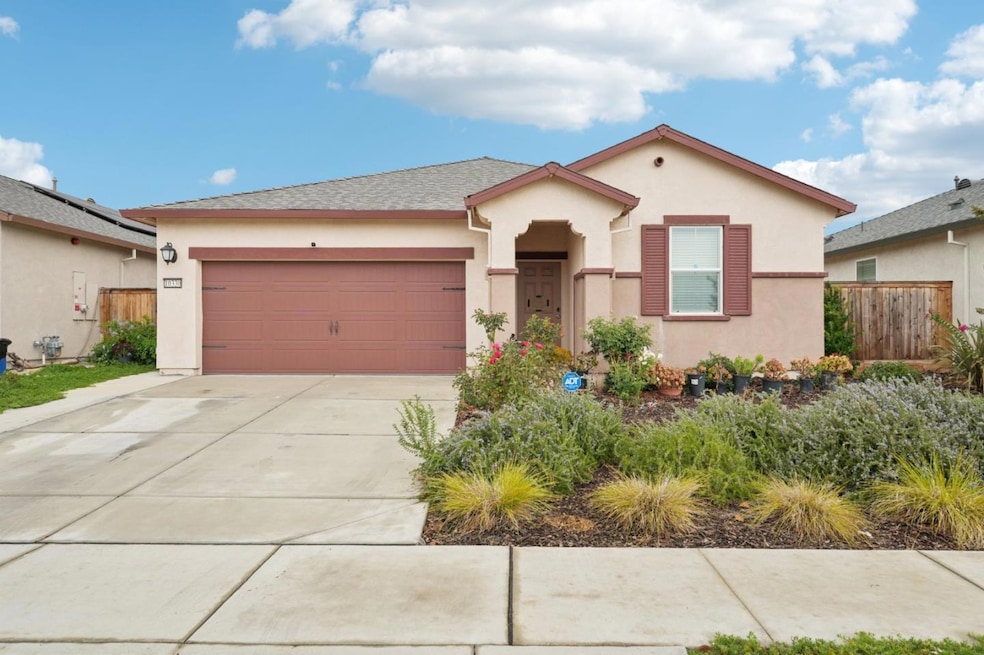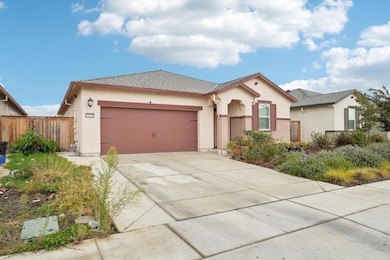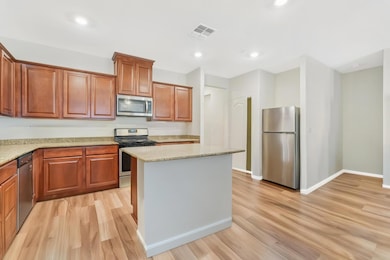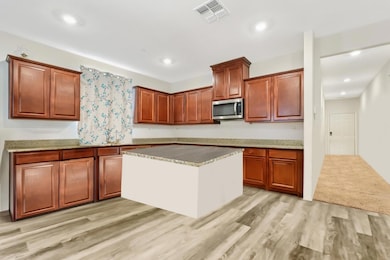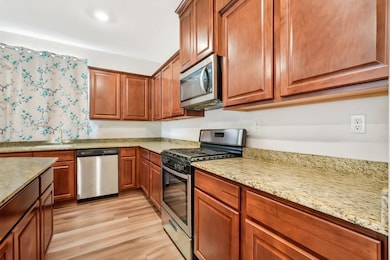PENDING
$75K PRICE DROP
10330 Bono Ln Stockton, CA 95212
Valley Oak NeighborhoodEstimated payment $2,988/month
Total Views
1,476
3
Beds
2
Baths
1,509
Sq Ft
$298
Price per Sq Ft
Highlights
- Granite Countertops
- Eat-In Kitchen
- Kitchen Island
- 2 Car Attached Garage
- Laundry Room
- Forced Air Heating and Cooling System
About This Home
Discover this starter home in the heart of vibrant Stockton. Spacious 3-bed, 2-bath with 1,509 sq ft of open-concept living with insta-worthy granite kitchen vibes. Gas range, island, pantry, breakfast bar, and all stainless steel appliances like dishwasher and microwave. Central AC/heating for ultimate comfort goals and Indoor laundry room. A massive backyard awning makes for a California indoor-outdoor oasis. 2-car garage. Located at the border of Lodi and Stockton with easy access to Highway 99.
Home Details
Home Type
- Single Family
Year Built
- Built in 2022
Lot Details
- 5,227 Sq Ft Lot
- Zoning described as R1
Parking
- 2 Car Attached Garage
Home Design
- Slab Foundation
- Composition Roof
Interior Spaces
- 1,509 Sq Ft Home
- 1-Story Property
- Laundry Room
Kitchen
- Eat-In Kitchen
- Breakfast Bar
- Gas Oven
- Range Hood
- Microwave
- Dishwasher
- Kitchen Island
- Granite Countertops
- Disposal
Bedrooms and Bathrooms
- 3 Bedrooms
- 2 Full Bathrooms
Utilities
- Forced Air Heating and Cooling System
- Vented Exhaust Fan
Listing and Financial Details
- Assessor Parcel Number 122-190-24
Map
Create a Home Valuation Report for This Property
The Home Valuation Report is an in-depth analysis detailing your home's value as well as a comparison with similar homes in the area
Home Values in the Area
Average Home Value in this Area
Tax History
| Year | Tax Paid | Tax Assessment Tax Assessment Total Assessment is a certain percentage of the fair market value that is determined by local assessors to be the total taxable value of land and additions on the property. | Land | Improvement |
|---|---|---|---|---|
| 2025 | $8,115 | $502,700 | $150,000 | $352,700 |
| 2024 | $7,826 | $480,200 | $140,000 | $340,200 |
| 2023 | $7,824 | $480,200 | $140,000 | $340,200 |
| 2022 | $2,881 | $47,000 | $47,000 | $0 |
Source: Public Records
Property History
| Date | Event | Price | List to Sale | Price per Sq Ft | Prior Sale |
|---|---|---|---|---|---|
| 11/17/2025 11/17/25 | Pending | -- | -- | -- | |
| 11/15/2025 11/15/25 | Price Changed | $450,000 | -9.6% | $298 / Sq Ft | |
| 11/03/2025 11/03/25 | Price Changed | $498,000 | -5.1% | $330 / Sq Ft | |
| 10/16/2025 10/16/25 | For Sale | $525,000 | +2.0% | $348 / Sq Ft | |
| 06/30/2022 06/30/22 | Sold | $514,900 | 0.0% | $341 / Sq Ft | View Prior Sale |
| 04/30/2022 04/30/22 | Pending | -- | -- | -- | |
| 04/28/2022 04/28/22 | For Sale | $514,900 | -- | $341 / Sq Ft |
Source: MLSListings
Purchase History
| Date | Type | Sale Price | Title Company |
|---|---|---|---|
| Grant Deed | $515,000 | First American Title |
Source: Public Records
Mortgage History
| Date | Status | Loan Amount | Loan Type |
|---|---|---|---|
| Open | $505,573 | FHA |
Source: Public Records
Source: MLSListings
MLS Number: ML82025029
APN: 122-190-24
Nearby Homes
- 3414 Seger Way
- 3325 Righteous Dr
- 3433 Bagello Ct
- 10358 Elton Ln
- 10346 Elton Ln
- 10429 Allman Dr
- 3600 Pride Way
- 10418 Allman Dr
- 10424 Allman Dr
- 3148 Isley Way
- 3137 Isley Way
- 3736 Orbison Ln
- 10326 Haggard Ct
- 3136 Isley Way
- 3125 Isley Way
- 3200 Aerosmith Way
- 3113 Isley Way
- 10320 Haggard Ct
- 3768 Massimo Cir
- 3101 Isley Way
Your Personal Tour Guide
Ask me questions while you tour the home.
