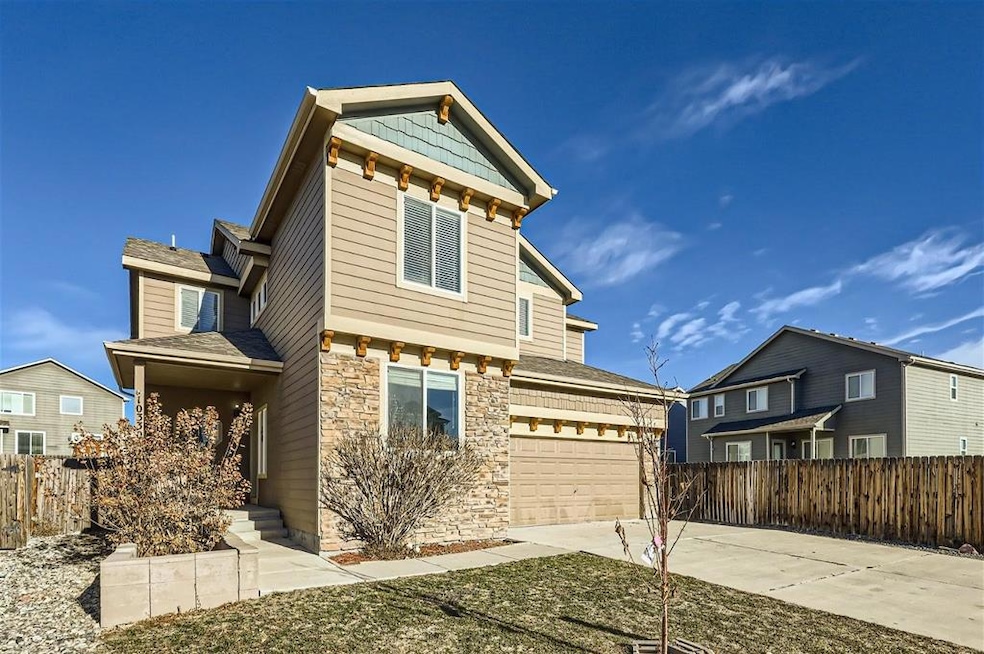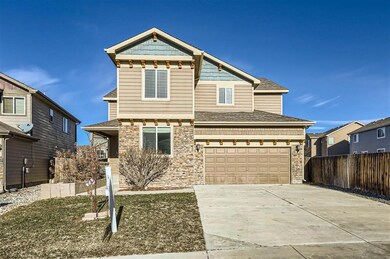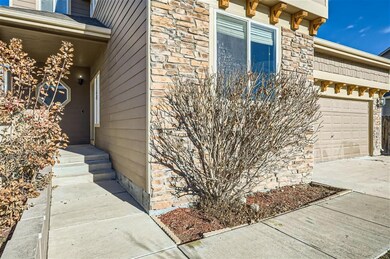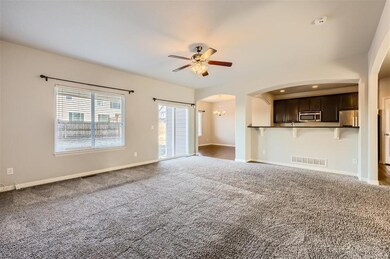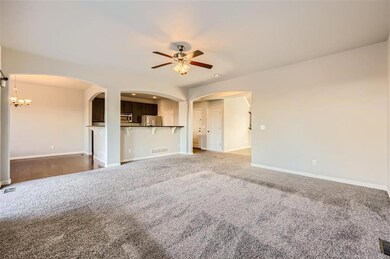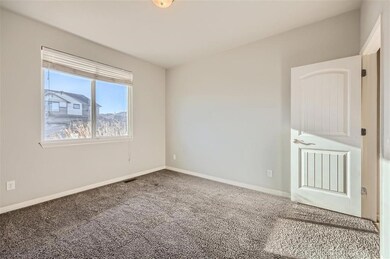
10330 Declaration Dr Colorado Springs, CO 80925
Lorson Ranch NeighborhoodEstimated Value: $522,062
Highlights
- City View
- Vaulted Ceiling
- 3 Car Attached Garage
- Property is near a park
- Hiking Trails
- Concrete Porch or Patio
About This Home
As of February 2024This beautiful 5 Bdr/3 1/2 bath home in The Meadows at Lorson Ranch is ready for its new owners! This quiet neighborhood is located close to military bases and has plenty of space for large households or multi-generational living. Beautiful layout with granite countertops, Stainless steel kitchen appliances, 3 car tandem garage and newer carpet. Master Suite with pass through fireplace into the 5-piece bath. Private study, finished Basement. Large back yard for entertaining or playing with your furry friends.
Home Details
Home Type
- Single Family
Est. Annual Taxes
- $3,664
Year Built
- Built in 2013
Lot Details
- 6,334 Sq Ft Lot
- Back Yard Fenced
Parking
- 3 Car Attached Garage
- Tandem Garage
- Driveway
Property Views
- City
- Mountain
- Rock
Home Design
- Wood Frame Construction
- Shingle Roof
- Masonite
Interior Spaces
- 3,486 Sq Ft Home
- 2-Story Property
- Vaulted Ceiling
- Ceiling Fan
- Gas Fireplace
- Basement Fills Entire Space Under The House
Kitchen
- Oven or Range
- Range
- Microwave
- Dishwasher
- Disposal
Flooring
- Carpet
- Tile
Bedrooms and Bathrooms
- 5 Bedrooms
Laundry
- Laundry on upper level
- Dryer
- Washer
Outdoor Features
- Concrete Porch or Patio
Location
- Property is near a park
- Property is near schools
Schools
- Martin Luther King Jr. Elementary School
- Grand Mountain K-8 Middle School
- Mesa Ridge High School
Utilities
- Forced Air Heating System
- 220 Volts in Kitchen
- Cable TV Available
Community Details
- Hiking Trails
Ownership History
Purchase Details
Home Financials for this Owner
Home Financials are based on the most recent Mortgage that was taken out on this home.Purchase Details
Home Financials for this Owner
Home Financials are based on the most recent Mortgage that was taken out on this home.Purchase Details
Home Financials for this Owner
Home Financials are based on the most recent Mortgage that was taken out on this home.Purchase Details
Purchase Details
Home Financials for this Owner
Home Financials are based on the most recent Mortgage that was taken out on this home.Similar Homes in Colorado Springs, CO
Home Values in the Area
Average Home Value in this Area
Purchase History
| Date | Buyer | Sale Price | Title Company |
|---|---|---|---|
| Martin Ashley Lynette | $482,000 | None Listed On Document | |
| Hamblin Kevin | -- | Capital Title | |
| 10330 Declaration Revocable Trust | -- | None Available | |
| Obrien Family Revocable Trust | -- | None Available | |
| Angela O Brien Phillip J | -- | Heritage Title | |
| Angela O Brien Phillip J | $297,000 | Heritage Title |
Mortgage History
| Date | Status | Borrower | Loan Amount |
|---|---|---|---|
| Open | Martin Ashley Lynette | $134,188 | |
| Closed | Martin Ashley Lynette | $18,930 | |
| Open | Martin Ashley Lynette | $473,269 | |
| Previous Owner | Hamblin Kevin | $160,000 | |
| Previous Owner | Angela O Brien Phillip J | $303,366 |
Property History
| Date | Event | Price | Change | Sq Ft Price |
|---|---|---|---|---|
| 02/15/2024 02/15/24 | Sold | $482,000 | -1.2% | $138 / Sq Ft |
| 01/24/2024 01/24/24 | Pending | -- | -- | -- |
| 01/19/2024 01/19/24 | Price Changed | $488,000 | -2.4% | $140 / Sq Ft |
| 01/02/2024 01/02/24 | Price Changed | $499,950 | 0.0% | $143 / Sq Ft |
| 12/01/2023 12/01/23 | Price Changed | $499,999 | -2.9% | $143 / Sq Ft |
| 11/13/2023 11/13/23 | Price Changed | $514,900 | -1.9% | $148 / Sq Ft |
| 11/01/2023 11/01/23 | Price Changed | $524,975 | -0.9% | $151 / Sq Ft |
| 10/18/2023 10/18/23 | For Sale | $529,975 | -- | $152 / Sq Ft |
Tax History Compared to Growth
Tax History
| Year | Tax Paid | Tax Assessment Tax Assessment Total Assessment is a certain percentage of the fair market value that is determined by local assessors to be the total taxable value of land and additions on the property. | Land | Improvement |
|---|---|---|---|---|
| 2024 | $4,930 | $36,680 | $6,040 | $30,640 |
| 2023 | $4,930 | $36,680 | $6,040 | $30,640 |
| 2022 | $3,664 | $26,470 | $4,810 | $21,660 |
| 2021 | $3,815 | $27,230 | $4,950 | $22,280 |
| 2020 | $3,765 | $26,590 | $4,330 | $22,260 |
| 2019 | $3,753 | $26,590 | $4,330 | $22,260 |
| 2018 | $3,209 | $22,390 | $4,360 | $18,030 |
| 2017 | $3,277 | $22,390 | $4,360 | $18,030 |
| 2016 | $3,991 | $21,810 | $4,380 | $17,430 |
| 2015 | $2,974 | $21,810 | $4,380 | $17,430 |
| 2014 | $2,960 | $21,810 | $4,290 | $17,520 |
Agents Affiliated with this Home
-
Kathy Haas

Seller's Agent in 2024
Kathy Haas
Colorado Realty 4 Less, LLC
(970) 531-7448
2 in this area
371 Total Sales
-
N
Buyer's Agent in 2024
Non Member
Non Member
Map
Source: Pikes Peak REALTOR® Services
MLS Number: 6782118
APN: 55143-20-005
- 6878 Alliance Loop
- 10311 Declaration Dr
- 10340 Abrams Dr
- 10384 Declaration Dr
- 6558 Alliance Loop
- 10749 Deer Meadow Cir
- 10394 Abrams Dr
- 10178 Intrepid Way
- 10636 Deer Meadow Cir
- 6253 Saddlebred Way
- 10171 Seawolf Dr
- 6429 Tranters Creek Way
- 6685 Alliance Loop
- 10251 Intrepid Way
- 10218 Intrepid Way
- 6244 Roundup Butte St
- 6687 Stingray Ln
- 6375 White Wolf Point
- 10188 Winter Gem Grove
- 6285 White Wolf Point
- 10330 Declaration Dr
- 10324 Declaration Dr
- 6430 Nassau Trail
- 6440 Nassau Trail
- 10318 Declaration Dr
- 10273 Abrams Dr
- 10267 Abrams Dr
- 6420 Nassau Trail
- 10255 Abrams Dr
- 10323 Declaration Dr
- 10312 Declaration Dr
- 10329 Declaration Dr
- 10249 Abrams Dr
- 6410 Nassau Trail
- 10335 Declaration Dr
- 10317 Declaration Dr
- 10237 Abrams Dr
- 10237R Abrams Dr
- 10201 Abrams Dr
- 6419 Nassau Trail
