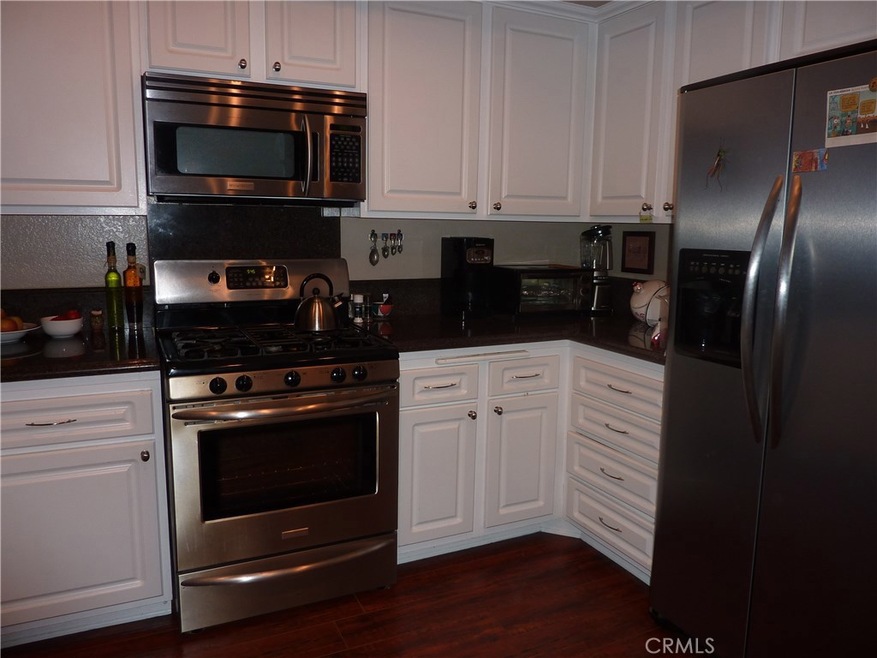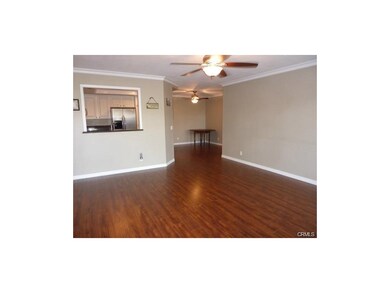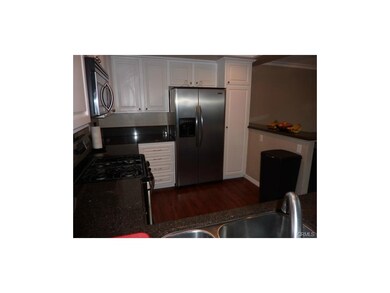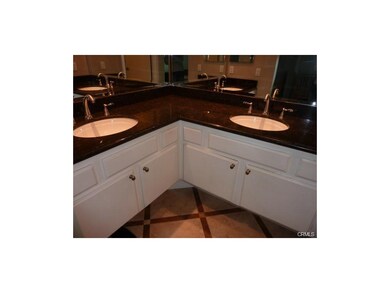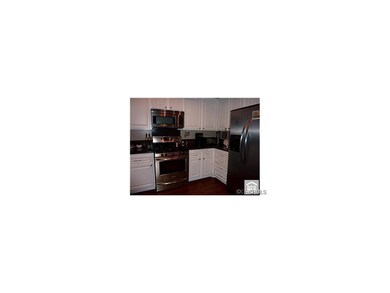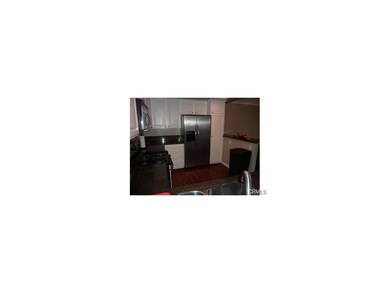
10330 E Briar Oaks Dr Unit D Stanton, CA 90680
West Anaheim NeighborhoodHighlights
- Heated Pool
- Primary Bedroom Suite
- Updated Kitchen
- Western High School Rated A-
- Gated Community
- Wood Flooring
About This Home
As of April 2022Very Private and Remodeled Ground Floor, End Unit Condo in a Lovely Gated Complex! This Home has an Awesome Open Floor Plan! Kitchen has Granite Counters, loads of Cabinetry, a Granite Breakfast Bar and includes all Stainless Steel Appliances! Separate Formal Dining Room! Ceiling fans in both the Large Living Room and Dining Room! The Living Room is Spacious and has access to the Front Patio. The Master Bedroom is one of the Biggest you've seen, has Dual Closets and a romantic Window Seat!! The Master bathroom has Dual sinks, Granite counters and a separate room for the toilet and tub/shower combo! The other 2 bedrooms are spacious! All bedrooms have closet organizers and ceiling fans! The hall bath has granite counters and a tub/shower combo. The laundry closet is in the hallway (full size washer/dryer included). Gleaming Wood floors in the Living Room, Dining Room and Hallway; neutral Newer carpeting in the Bedrooms and Tile in the Remodeled Bathrooms. 1 Car Attached Garage with direct access and 1 add'l Reserved Parking Space! Forced Heat and Central Air - Dual Pane windows too!! You will not find a better complex than the very well kept and managed Briar Oaks complex! Approved for both FHA and VA! Huge Pool and spa! Loads of guest parking! Basic Cable Included w/ your HOA dues! You will Love the Private location of this Home and all of the guest parking spaces that are close by! See it before it's gone - priced to sell!
Last Agent to Sell the Property
Realty One Group Homelink License #01360644 Listed on: 07/13/2017

Property Details
Home Type
- Condominium
Est. Annual Taxes
- $6,782
Year Built
- Built in 1986 | Remodeled
Lot Details
- No Units Located Below
- Two or More Common Walls
HOA Fees
- $256 Monthly HOA Fees
Parking
- 1 Car Garage
- Parking Available
- Assigned Parking
Home Design
- Turnkey
- Stucco
Interior Spaces
- 1,251 Sq Ft Home
- 1-Story Property
- Ceiling Fan
- Double Pane Windows
- Family Room Off Kitchen
- Park or Greenbelt Views
Kitchen
- Updated Kitchen
- Open to Family Room
- Breakfast Bar
- Gas Oven
- Free-Standing Range
- Water Line To Refrigerator
- Granite Countertops
- Disposal
Flooring
- Wood
- Carpet
Bedrooms and Bathrooms
- 3 Main Level Bedrooms
- Primary Bedroom Suite
- 2 Full Bathrooms
- Granite Bathroom Countertops
- Bathtub with Shower
Laundry
- Laundry Room
- Dryer
- Washer
Outdoor Features
- Heated Pool
- Rain Gutters
Utilities
- Central Heating and Cooling System
- Natural Gas Connected
- Cable TV Available
Listing and Financial Details
- Tax Lot 1111
- Tax Tract Number 1111
- Assessor Parcel Number 93620277
Community Details
Overview
- Cardinal Prop Mgmt Association, Phone Number (714) 779-1300
Recreation
- Community Pool
- Community Spa
Pet Policy
- Pets Allowed
Security
- Security Service
- Controlled Access
- Gated Community
Ownership History
Purchase Details
Home Financials for this Owner
Home Financials are based on the most recent Mortgage that was taken out on this home.Purchase Details
Home Financials for this Owner
Home Financials are based on the most recent Mortgage that was taken out on this home.Purchase Details
Home Financials for this Owner
Home Financials are based on the most recent Mortgage that was taken out on this home.Purchase Details
Purchase Details
Home Financials for this Owner
Home Financials are based on the most recent Mortgage that was taken out on this home.Purchase Details
Similar Homes in the area
Home Values in the Area
Average Home Value in this Area
Purchase History
| Date | Type | Sale Price | Title Company |
|---|---|---|---|
| Grant Deed | $550,000 | Western Resources | |
| Grant Deed | $415,000 | Western Resources Title Co | |
| Interfamily Deed Transfer | -- | None Available | |
| Interfamily Deed Transfer | -- | None Available | |
| Grant Deed | $359,000 | None Available | |
| Interfamily Deed Transfer | -- | -- |
Mortgage History
| Date | Status | Loan Amount | Loan Type |
|---|---|---|---|
| Open | $522,500 | New Conventional | |
| Previous Owner | $407,483 | FHA | |
| Previous Owner | $35,800 | Credit Line Revolving | |
| Previous Owner | $287,200 | Negative Amortization |
Property History
| Date | Event | Price | Change | Sq Ft Price |
|---|---|---|---|---|
| 04/11/2022 04/11/22 | Sold | $550,000 | +3.8% | $440 / Sq Ft |
| 03/17/2022 03/17/22 | For Sale | $530,000 | -3.6% | $424 / Sq Ft |
| 03/16/2022 03/16/22 | Off Market | $550,000 | -- | -- |
| 03/16/2022 03/16/22 | Pending | -- | -- | -- |
| 03/13/2022 03/13/22 | For Sale | $530,000 | +27.7% | $424 / Sq Ft |
| 08/25/2017 08/25/17 | Sold | $415,000 | +3.8% | $332 / Sq Ft |
| 07/24/2017 07/24/17 | Pending | -- | -- | -- |
| 07/13/2017 07/13/17 | For Sale | $399,999 | 0.0% | $320 / Sq Ft |
| 08/16/2015 08/16/15 | Rented | $1,995 | 0.0% | -- |
| 08/16/2015 08/16/15 | For Rent | $1,995 | +5.3% | -- |
| 04/09/2014 04/09/14 | Rented | $1,895 | 0.0% | -- |
| 04/09/2014 04/09/14 | For Rent | $1,895 | -- | -- |
Tax History Compared to Growth
Tax History
| Year | Tax Paid | Tax Assessment Tax Assessment Total Assessment is a certain percentage of the fair market value that is determined by local assessors to be the total taxable value of land and additions on the property. | Land | Improvement |
|---|---|---|---|---|
| 2024 | $6,782 | $572,220 | $465,138 | $107,082 |
| 2023 | $6,611 | $561,000 | $456,017 | $104,983 |
| 2022 | $5,395 | $444,963 | $353,026 | $91,937 |
| 2021 | $5,447 | $436,239 | $346,104 | $90,135 |
| 2020 | $5,372 | $431,766 | $342,555 | $89,211 |
| 2019 | $5,226 | $423,300 | $335,838 | $87,462 |
| 2018 | $5,153 | $415,000 | $329,252 | $85,748 |
| 2017 | $4,643 | $377,000 | $269,972 | $107,028 |
| 2016 | $4,459 | $355,000 | $247,972 | $107,028 |
| 2015 | $4,161 | $328,000 | $220,972 | $107,028 |
| 2014 | $3,828 | $310,000 | $202,972 | $107,028 |
Agents Affiliated with this Home
-
Ryan Rodarte
R
Seller's Agent in 2022
Ryan Rodarte
Elevate Real Estate Agency
1 in this area
9 Total Sales
-
Miki Singer

Buyer's Agent in 2022
Miki Singer
Coldwell Banker Realty
(714) 322-8717
1 in this area
109 Total Sales
-
Julie Hughes

Seller's Agent in 2017
Julie Hughes
Realty One Group Homelink
(714) 393-5055
29 Total Sales
-
Rolinda Sotomayor
R
Buyer's Agent in 2017
Rolinda Sotomayor
Elevate Real Estate Agency
(714) 351-9351
6 Total Sales
-
K
Buyer's Agent in 2015
Karen Ortega
ROKHMAN Realty
(714) 709-7009
Map
Source: California Regional Multiple Listing Service (CRMLS)
MLS Number: PW17160421
APN: 936-202-77
- 10456 W Briar Oaks Dr Unit A
- 8063 Cambria Cir
- 10430 Drake Way
- 3050 W Ball Rd Unit 152
- 3050 W Ball Rd Unit 88
- 3050 W Ball Rd Unit 4
- 7652 Cerritos Ave Unit E
- 7556 Cody Dr
- 10550 Western Ave Unit 102
- 8266 Palais Rd
- 3080 W Glen Holly Dr
- 900 S Hayward St
- 1219 S Gaymont St
- 10531 Western Ave
- 10760 Elm Cir
- 3218 W Ravenswood Dr
- 1304 S Courson Dr
- 8236 Monroe Ave
- 776 S Lassen Ct
- 3245 Donovan Ranch Rd
