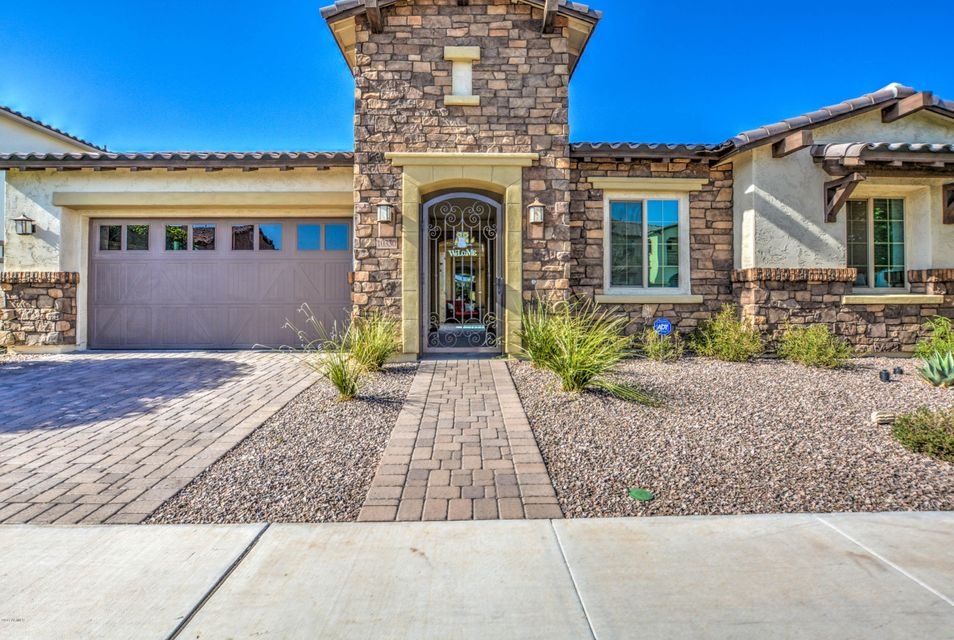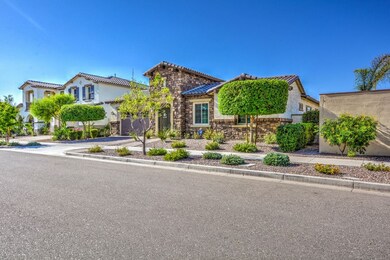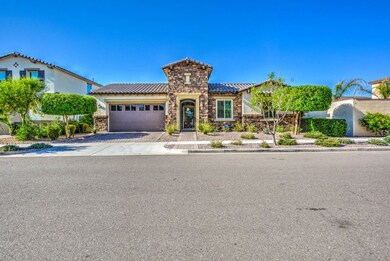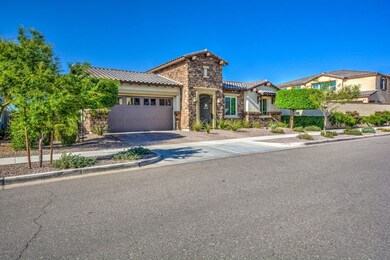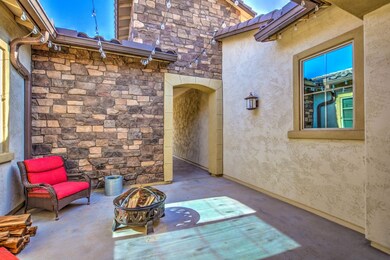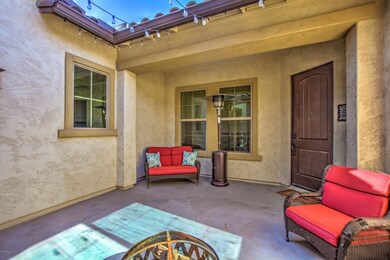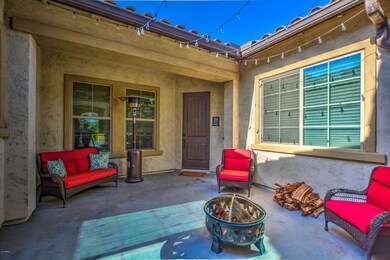
10330 E Starion Ave Mesa, AZ 85212
Eastmark NeighborhoodHighlights
- Heated Pool
- Home Energy Rating Service (HERS) Rated Property
- Clubhouse
- Silver Valley Elementary Rated A-
- Community Lake
- 2-minute walk to Radiant Park at Eastmark
About This Home
As of June 2020Stunning home in Eastmark with Upgrades Galore on a Huge Oversized lot. Energy Star Efficient Home! Custom Rod Iron Security Gate leading to your inviting courtyard. As you walk through the front door, you will be overwhelmed by the WOW factor of this home. Highly desired 10' ceilings, 8' doorways, Designer tile floors, New Carpets, Crown molding, Wainscoting, and a sensational gas fireplace welcomes you home. The Gourmet Kitchen offers upgraded cabinets, extended granite counter top and an oversize island. French double doors leading into the office/den. Private Master bedroom. The master bathroom is gorgeous with two vanities, separate tub and shower, private toilet room, and a large walk in closet! The laundry room is upgraded with extra counter top space, cabinets, and utility sink. Three car tandem garage is set up perfect for a workshop with the counter tops, cabinets, and separate exit door to side yard. The back yard is ready for your design. This is an immaculate home in this highly active community that has so much to offer. The Eastmark Community has made the Top 10 list of communities in the US in 2015. There are amazing parks, walking paths, splash pads, heated pool, climbing structure, lake, community center full of games and entertainment, Handlebar Diner coming soon, amphitheater for monthly concert events and movies, and much more! This home is a MUST SEE! Call today to schedule your showing!
Last Agent to Sell the Property
San Tan Valley Real Estate Co., LLC License #SA585935000 Listed on: 04/14/2017
Home Details
Home Type
- Single Family
Est. Annual Taxes
- $4,396
Year Built
- Built in 2014
Lot Details
- 0.27 Acre Lot
- Desert faces the front of the property
- Block Wall Fence
- Front Yard Sprinklers
- Sprinklers on Timer
- Private Yard
Parking
- 3 Car Garage
- 2 Open Parking Spaces
- Tandem Parking
- Garage Door Opener
Home Design
- Santa Barbara Architecture
- Wood Frame Construction
- Tile Roof
- Stone Exterior Construction
- Stucco
Interior Spaces
- 3,034 Sq Ft Home
- 1-Story Property
- Ceiling height of 9 feet or more
- Ceiling Fan
- Gas Fireplace
- Double Pane Windows
- ENERGY STAR Qualified Windows with Low Emissivity
- Vinyl Clad Windows
- Family Room with Fireplace
- Security System Owned
Kitchen
- Eat-In Kitchen
- Breakfast Bar
- Gas Cooktop
- Built-In Microwave
- Dishwasher
- Kitchen Island
- Granite Countertops
Flooring
- Carpet
- Tile
Bedrooms and Bathrooms
- 4 Bedrooms
- Walk-In Closet
- Primary Bathroom is a Full Bathroom
- 3 Bathrooms
- Dual Vanity Sinks in Primary Bathroom
- Bathtub With Separate Shower Stall
Laundry
- Laundry in unit
- Washer and Dryer Hookup
Accessible Home Design
- Accessible Hallway
- No Interior Steps
Eco-Friendly Details
- Home Energy Rating Service (HERS) Rated Property
- Mechanical Fresh Air
Outdoor Features
- Heated Pool
- Covered patio or porch
Schools
- Queen Creek Elementary School
- Queen Creek Middle School
- Queen Creek High School
Utilities
- Refrigerated Cooling System
- Heating System Uses Natural Gas
- High Speed Internet
- Cable TV Available
Listing and Financial Details
- Tax Lot 43
- Assessor Parcel Number 304-50-484
Community Details
Overview
- Property has a Home Owners Association
- Alliance Association, Phone Number (480) 625-4900
- Built by Maracay
- Eastmark Du 7 South Parcel 7 18 Subdivision, Cholla Floorplan
- Community Lake
Amenities
- Clubhouse
- Theater or Screening Room
- Recreation Room
Recreation
- Community Playground
- Heated Community Pool
- Bike Trail
Ownership History
Purchase Details
Home Financials for this Owner
Home Financials are based on the most recent Mortgage that was taken out on this home.Purchase Details
Home Financials for this Owner
Home Financials are based on the most recent Mortgage that was taken out on this home.Purchase Details
Home Financials for this Owner
Home Financials are based on the most recent Mortgage that was taken out on this home.Similar Homes in Mesa, AZ
Home Values in the Area
Average Home Value in this Area
Purchase History
| Date | Type | Sale Price | Title Company |
|---|---|---|---|
| Warranty Deed | $650,000 | Az Title Agency Llc | |
| Warranty Deed | $437,500 | First American Title Insuran | |
| Special Warranty Deed | $414,233 | First American Title Ins Co |
Mortgage History
| Date | Status | Loan Amount | Loan Type |
|---|---|---|---|
| Open | $109,000 | Credit Line Revolving | |
| Open | $510,400 | New Conventional | |
| Previous Owner | $482,999 | VA | |
| Previous Owner | $397,372 | VA | |
| Previous Owner | $384,233 | New Conventional |
Property History
| Date | Event | Price | Change | Sq Ft Price |
|---|---|---|---|---|
| 06/10/2020 06/10/20 | Sold | $650,000 | 0.0% | $214 / Sq Ft |
| 05/08/2020 05/08/20 | Pending | -- | -- | -- |
| 04/29/2020 04/29/20 | For Sale | $650,000 | +48.6% | $214 / Sq Ft |
| 07/27/2017 07/27/17 | Sold | $437,500 | -4.2% | $144 / Sq Ft |
| 06/29/2017 06/29/17 | Pending | -- | -- | -- |
| 06/20/2017 06/20/17 | Price Changed | $456,900 | -0.4% | $151 / Sq Ft |
| 05/26/2017 05/26/17 | Price Changed | $458,900 | -0.9% | $151 / Sq Ft |
| 05/12/2017 05/12/17 | Price Changed | $462,900 | -0.4% | $153 / Sq Ft |
| 04/26/2017 04/26/17 | Price Changed | $464,900 | -1.1% | $153 / Sq Ft |
| 04/14/2017 04/14/17 | For Sale | $469,900 | -- | $155 / Sq Ft |
Tax History Compared to Growth
Tax History
| Year | Tax Paid | Tax Assessment Tax Assessment Total Assessment is a certain percentage of the fair market value that is determined by local assessors to be the total taxable value of land and additions on the property. | Land | Improvement |
|---|---|---|---|---|
| 2025 | $4,842 | $41,516 | -- | -- |
| 2024 | $5,356 | $39,539 | -- | -- |
| 2023 | $5,356 | $62,020 | $12,400 | $49,620 |
| 2022 | $5,150 | $46,820 | $9,360 | $37,460 |
| 2021 | $5,251 | $42,620 | $8,520 | $34,100 |
| 2020 | $5,065 | $37,820 | $7,560 | $30,260 |
| 2019 | $4,885 | $34,800 | $6,960 | $27,840 |
| 2018 | $4,647 | $33,430 | $6,680 | $26,750 |
| 2017 | $4,445 | $32,950 | $6,590 | $26,360 |
| 2016 | $4,396 | $33,820 | $6,760 | $27,060 |
| 2015 | $3,799 | $33,100 | $6,620 | $26,480 |
Agents Affiliated with this Home
-

Seller's Agent in 2020
Ryan Melville
Keller Williams Realty East Valley
(480) 277-6410
48 Total Sales
-
L
Buyer's Agent in 2020
Lori Rudolph
DeLex Realty
(480) 310-0749
32 Total Sales
-
K
Seller's Agent in 2017
Kayla Jones
San Tan Valley Real Estate Co., LLC
(480) 789-2209
1 in this area
21 Total Sales
-

Buyer's Agent in 2017
Steve Koehler
Success Property Brokers
(602) 791-3882
48 Total Sales
Map
Source: Arizona Regional Multiple Listing Service (ARMLS)
MLS Number: 5590831
APN: 304-50-484
- 10331 E Starion Ave
- 4836 S Covalent Ln
- 10315 E Palladium Dr
- 10236 E Kinetic Dr
- 10149 E Stealth Ave
- 10154 E Bergeron Ave
- 5016 S Curie Way
- 10224 E Talameer Ave
- 10216 E Talameer Ave
- 5129 Fleming Ln
- 10548 E Kinetic Dr
- 10208 E Theorem Dr
- 10162 E Theorem Dr
- 10213 E Tamery Ave
- 10523 E Simone Ave
- 10618 E Kinetic Dr
- 10614 E Lincoln Ave
- 10345 E Thatcher Ave
- 10221 E Wavelength Ave
- 10636 E Stearn Ave
