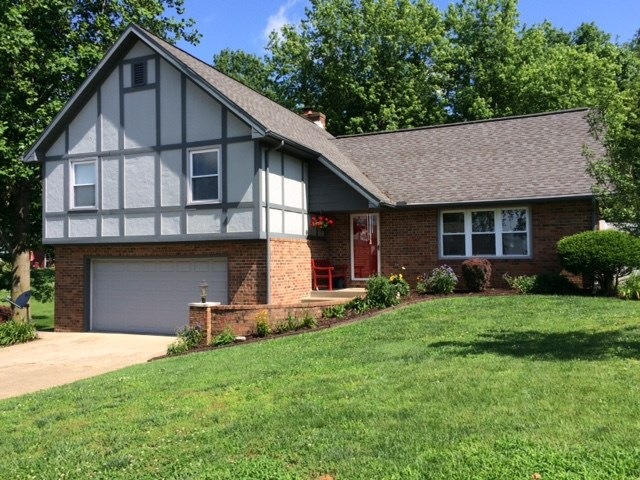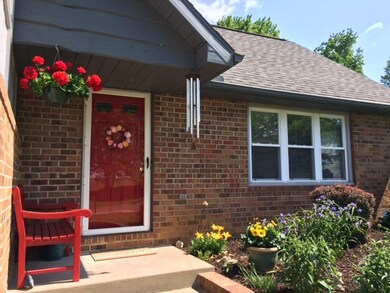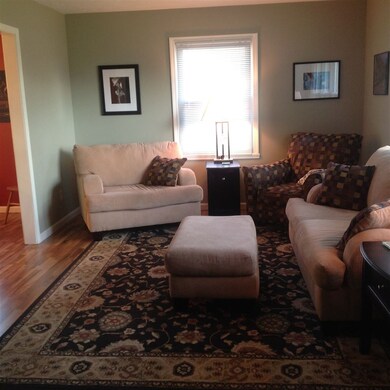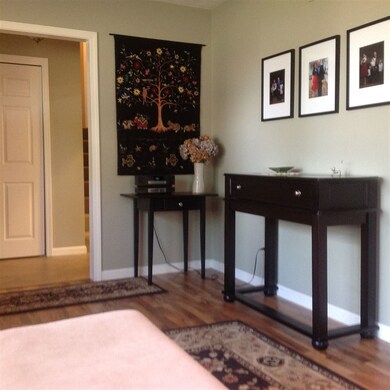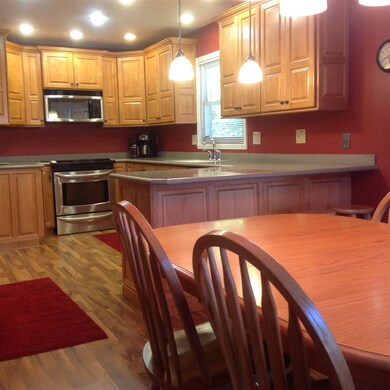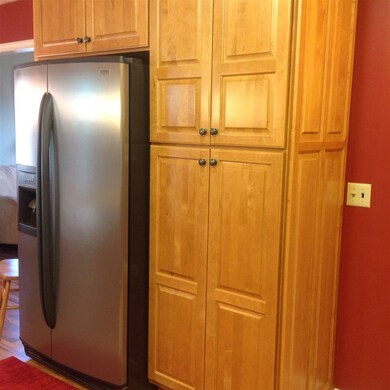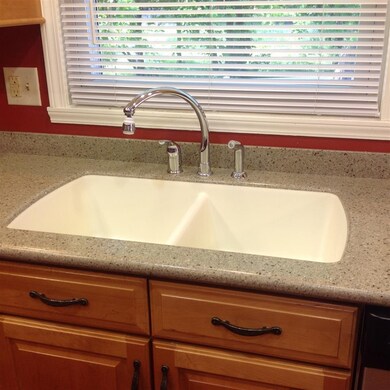
10330 Eastgate Dr S Mount Vernon, IN 47620
Highlights
- Solid Surface Countertops
- Eat-In Kitchen
- Walk-In Closet
- 2 Car Attached Garage
- Double Vanity
- Entrance Foyer
About This Home
As of August 2022Just reduced!! A wonderful tri-level home in great condition....the updated kitchen offering stainless appliances and easy care Corian counters is a great feature of this home. Offering 3 bedrooms and 2 full baths...this home has been lovingly cared for by its Owners. Easy care laminate flooring is found in the living room, dining area, kitchen & baths. The Family room offers a floor to ceiling brick fireplace perfect those winter evenings. There is even a walk in attic....perfect for storage! The nice sized backyard is fully fenced and includes a beautiful deck. This home also has a wonderful crawl space which has been completed by Healthy Spaces!! Priced to sell this one won't last long better make a showing appointment today! A $435 2-10 Home Buyer's Warranty is provided.
Home Details
Home Type
- Single Family
Est. Annual Taxes
- $761
Year Built
- Built in 1978
Lot Details
- 0.29 Acre Lot
- Lot Dimensions are 112 x 111
- Rural Setting
- Property is Fully Fenced
- Vinyl Fence
- Landscaped
- Irregular Lot
- Lot Has A Rolling Slope
Parking
- 2 Car Attached Garage
- Garage Door Opener
Home Design
- Tri-Level Property
- Brick Exterior Construction
- Asphalt Roof
- Stucco Exterior
- Composite Building Materials
Interior Spaces
- Ceiling Fan
- Wood Burning Fireplace
- Entrance Foyer
- Fire and Smoke Detector
- Washer and Electric Dryer Hookup
Kitchen
- Eat-In Kitchen
- Breakfast Bar
- Electric Oven or Range
- Solid Surface Countertops
- Disposal
Flooring
- Carpet
- Laminate
- Tile
Bedrooms and Bathrooms
- 3 Bedrooms
- Walk-In Closet
- 2 Full Bathrooms
- Double Vanity
Attic
- Storage In Attic
- Walkup Attic
Basement
- Block Basement Construction
- Crawl Space
Eco-Friendly Details
- Energy-Efficient HVAC
Utilities
- Forced Air Heating and Cooling System
- Heat Pump System
- Septic System
Listing and Financial Details
- Home warranty included in the sale of the property
- Assessor Parcel Number 06-14-02-332-027.000-019
Ownership History
Purchase Details
Home Financials for this Owner
Home Financials are based on the most recent Mortgage that was taken out on this home.Purchase Details
Purchase Details
Home Financials for this Owner
Home Financials are based on the most recent Mortgage that was taken out on this home.Similar Homes in Mount Vernon, IN
Home Values in the Area
Average Home Value in this Area
Purchase History
| Date | Type | Sale Price | Title Company |
|---|---|---|---|
| Warranty Deed | -- | Foreman Watson Land Title | |
| Warranty Deed | -- | None Available | |
| Deed | $156,000 | -- |
Mortgage History
| Date | Status | Loan Amount | Loan Type |
|---|---|---|---|
| Open | $242,424 | New Conventional | |
| Previous Owner | $198,000 | Construction | |
| Previous Owner | $140,400 | New Conventional | |
| Previous Owner | $40,000 | Credit Line Revolving |
Property History
| Date | Event | Price | Change | Sq Ft Price |
|---|---|---|---|---|
| 08/05/2022 08/05/22 | Sold | $238,582 | +3.7% | $131 / Sq Ft |
| 06/30/2022 06/30/22 | Pending | -- | -- | -- |
| 06/27/2022 06/27/22 | For Sale | $230,000 | 0.0% | $126 / Sq Ft |
| 05/23/2022 05/23/22 | Pending | -- | -- | -- |
| 05/19/2022 05/19/22 | For Sale | $230,000 | +47.4% | $126 / Sq Ft |
| 10/18/2016 10/18/16 | Sold | $156,000 | -5.4% | $86 / Sq Ft |
| 09/16/2016 09/16/16 | Pending | -- | -- | -- |
| 05/31/2016 05/31/16 | For Sale | $164,900 | -- | $90 / Sq Ft |
Tax History Compared to Growth
Tax History
| Year | Tax Paid | Tax Assessment Tax Assessment Total Assessment is a certain percentage of the fair market value that is determined by local assessors to be the total taxable value of land and additions on the property. | Land | Improvement |
|---|---|---|---|---|
| 2024 | $2,161 | $131,100 | $25,500 | $105,600 |
| 2023 | $2,273 | $135,700 | $25,500 | $110,200 |
| 2022 | $1,226 | $170,000 | $17,500 | $152,500 |
| 2021 | $1,165 | $160,900 | $17,500 | $143,400 |
| 2020 | $1,174 | $159,800 | $17,300 | $142,500 |
| 2019 | $1,093 | $153,200 | $16,100 | $137,100 |
| 2018 | $1,075 | $154,000 | $16,100 | $137,900 |
| 2017 | $978 | $150,300 | $16,100 | $134,200 |
| 2016 | $773 | $132,700 | $16,100 | $116,600 |
| 2014 | $780 | $137,000 | $16,100 | $120,900 |
| 2013 | $780 | $138,200 | $16,100 | $122,100 |
Agents Affiliated with this Home
-

Seller's Agent in 2022
William Ritter
@properties
(812) 449-1555
202 Total Sales
-
A
Seller's Agent in 2016
Al Lentz
F.C. TUCKER EMGE
(812) 479-0801
179 Total Sales
-

Buyer's Agent in 2016
Wayne Ellis
@properties
(812) 626-0169
10 Total Sales
Map
Source: Indiana Regional MLS
MLS Number: 201624924
APN: 65-14-02-332-027.000-019
- 6551 Orchard Way Rd
- 0 Fox Ridge Rd
- 10421 St Pauls Dr
- 5225 Star Dr
- 5900 Serenity Dr
- 10901 Fieldside Dr
- 11216 Kramers Dr
- 9205 Amber Ln
- 2734 Marycrest Dr
- 2646 Marycrest Dr
- Little Rock Craftsman Plan at Westridge Commons
- Revolution Craftsman Plan at Westridge Commons
- Revolution Farmhouse Plan at Westridge Commons
- Walnut Craftsman Plan at Westridge Commons
- Patriot Modern Plan at Westridge Commons
- National Farmhouse Plan at Westridge Commons
- Cumberland Farmhouse 3-Car Plan at Westridge Commons
- National Modern Plan at Westridge Commons
- National Craftsman Plan at Westridge Commons
- Cumberland Modern 3-Car Plan at Westridge Commons
