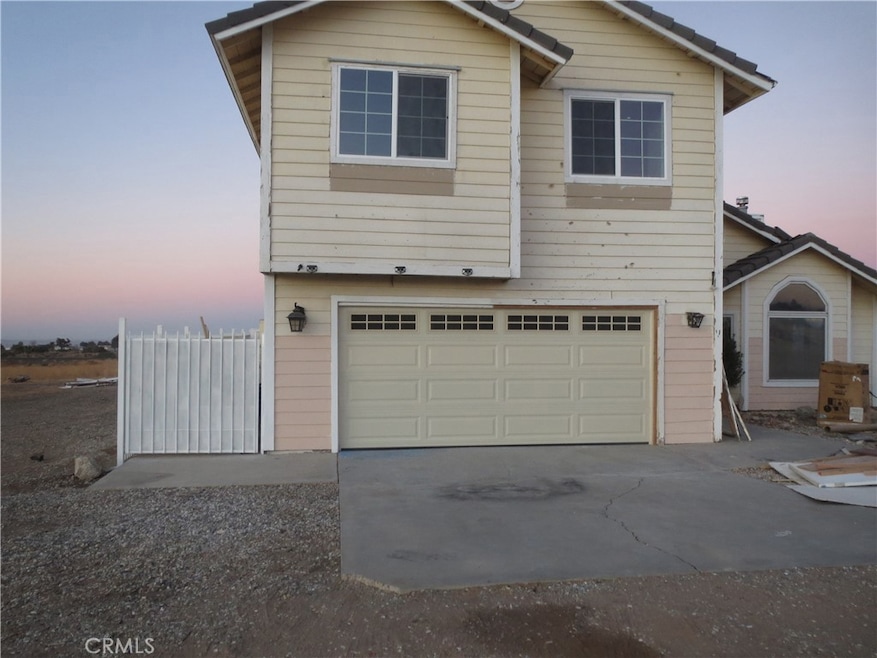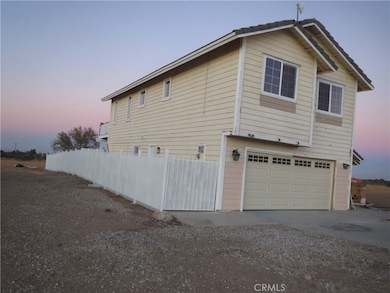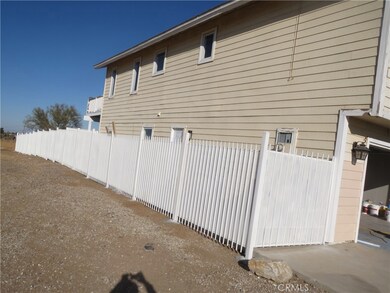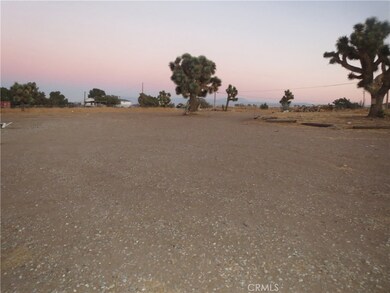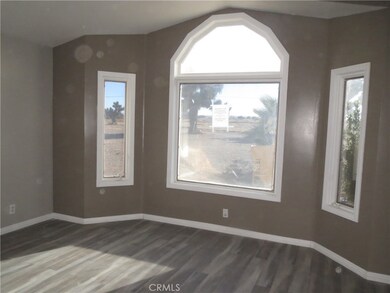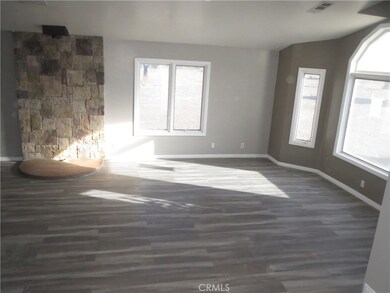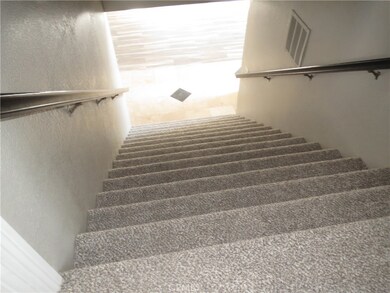10330 Shasta Rd Phelan, CA 92371
Highlights
- City Lights View
- High Ceiling
- No HOA
- Community Lake
- Granite Countertops
- Walk-In Pantry
About This Home
Beautiful new renovated house, very quiet nice area. Property offered 3 bedrooms with 2.5 bathrooms. Spacious living room 2,268 sf, built 1990, 2 cars garage and 2 acres land. Big backyard with pond good for entertainment and party. Property located quarter miles distance from paved road, property entrance is Coughlin to the Avenal from paved street to Shasta Rd.
Listing Agent
NEWWELL BANKER REAL ESTATE Brokerage Phone: 626-277-7079 License #01510432 Listed on: 06/09/2025
Home Details
Home Type
- Single Family
Est. Annual Taxes
- $5,277
Year Built
- Built in 1990 | Remodeled
Lot Details
- 2 Acre Lot
- Property fronts a private road
- Wrought Iron Fence
- Vinyl Fence
- New Fence
- Paved or Partially Paved Lot
- Density is 2-5 Units/Acre
Parking
- 2 Car Garage
- Parking Available
- Two Garage Doors
- Garage Door Opener
Home Design
- Bungalow
- Turnkey
- Combination Foundation
- Tile Roof
- Stone Siding
- Pre-Cast Concrete Construction
- Stucco
Interior Spaces
- 2,268 Sq Ft Home
- 2-Story Property
- Crown Molding
- High Ceiling
- Ceiling Fan
- Family Room with Fireplace
- Family Room Off Kitchen
- Dining Room with Fireplace
- Bonus Room with Fireplace
- Storage
- City Lights Views
- Finished Basement
Kitchen
- Walk-In Pantry
- Electric Range
- Microwave
- Dishwasher
- Kitchen Island
- Granite Countertops
- Disposal
Flooring
- Carpet
- Tile
Bedrooms and Bathrooms
- 3 Bedrooms
- All Upper Level Bedrooms
- Walk-In Closet
- Remodeled Bathroom
- 3 Full Bathrooms
- Bathtub with Shower
- Walk-in Shower
Laundry
- Laundry Room
- Laundry Chute
- Gas And Electric Dryer Hookup
Outdoor Features
- Balcony
Utilities
- Central Heating and Cooling System
- 220 Volts
- Conventional Septic
- Phone Available
- Cable TV Available
Listing and Financial Details
- Security Deposit $2,995
- Available 7/1/25
- Tax Lot 0091
- Tax Tract Number 9119
- Assessor Parcel Number 3065331020000
Community Details
Overview
- No Home Owners Association
- Community Lake
- Mountainous Community
Recreation
- Park
Pet Policy
- Call for details about the types of pets allowed
Map
Source: California Regional Multiple Listing Service (CRMLS)
MLS Number: CV25129351
APN: 3065-331-02
- 14 Avenal St
- 10625 Caughlin Rd
- 11300 Caughlin Rd
- 8485 White Fox Trail
- 1 Mesa Rd
- 0 Middleton Rd Unit HD25067742
- 8560 Mesa St
- 10164 White Rd
- 0 Caughlin Rd Unit HD25143380
- 0 Caughlin Rd Unit HD25057596
- 0 White Rd Unit CV25118907
- 0 White Rd Unit CV24252786
- 0 White Rd Unit CV24252777
- 2 Middleton Rd
- 1 Middleton Rd
- 7677 Solano Rd
- 0 Avenal St Unit HD25056301
- 11089 Rochester Rd
- 0 Beaver Unit CV25127667
- 0 Beaver Unit CV25127656
