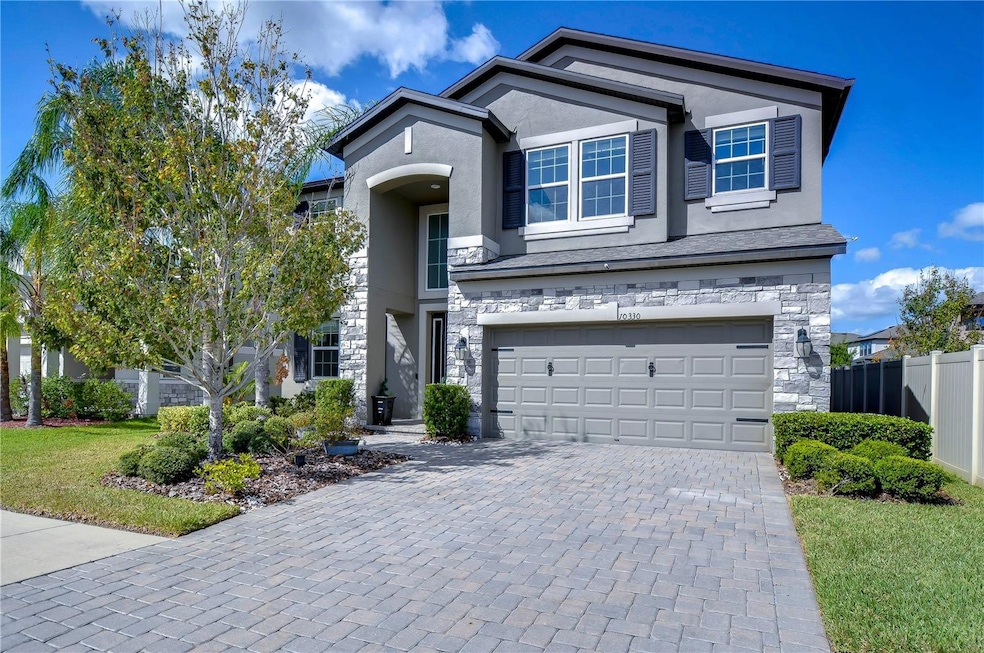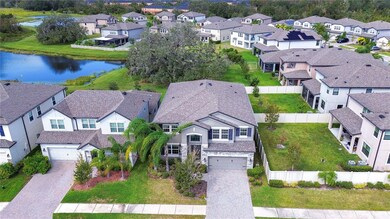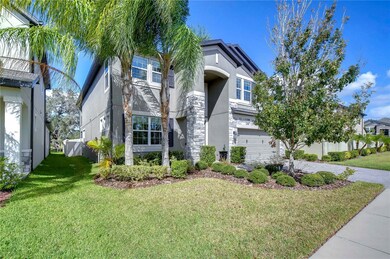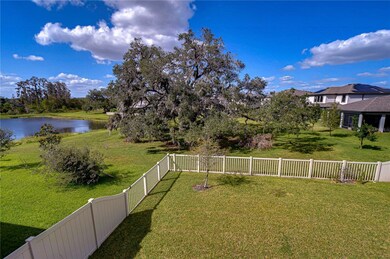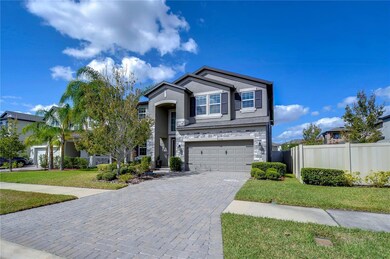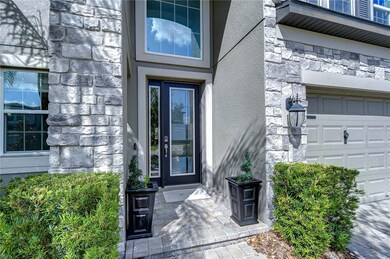
10330 Stallion Fields Way Tampa, FL 33647
K Bar Ranch NeighborhoodHighlights
- Gated Community
- Open Floorplan
- Property is near public transit
- Pride Elementary School Rated A
- Clubhouse
- Family Room with Fireplace
About This Home
As of March 2025*** JUST REDUCED!! PLUS SELLER IS OFFERING $10,000 TOWARDS BUYER CLOSING COSTS OR INTEREST RATE BUY DOWN! *** NO WAITING REQUIRED! Welcome to this beautiful, practically new MOVE-IN READY HOME, in the gated village of Redwood Point at K-Bar Ranch, nestled on a peaceful lot on a cul-de-sac street. As you walk up the brick paved driveway & enter you will find a light and bright open floor plan with designer touches and upgrades throughout. Immediately to the left, furnish your flex room in your own style as a separate formal living/dining room, or an office/den. Cooking enthusiasts will delight in the amazing gourmet kitchen complete with a huge island and breakfast bar boasting gleaming quartz countertops, an apron sink, double wall ovens, built-in microwave, stainless steel hood, subway style backsplash and beautiful wood cabinets. There’s even a separate butler’s pantry that you can turn into a workspace, Barista station or wine bar, plus a spacious walk-in pantry. The adjacent dining area & family room open to the screened lanai. Perfect for entertaining, step out in privacy with family & friends and savor a sip of coffee or a glass of wine while soaking in the spectacular Florida weather. Create your own oasis in the fully fenced backyard w/plenty of room to roam, play, or add a pool.The welcoming family room is highlighted by a custom accent wall and electric fireplace and luxury plank vinyl flooring. Completing the main floor is a generous guest bedroom with an adjacent full bath, ideal for guests, or an in-law suite. Upstairs, you will discover a double-door entry to your amazing owner’s suite where you can relax in luxury featuring upgraded lighting, exposed beams, tray ceiling, and a private balcony. The elegant ensuite bathroom boasts plank-style tile flooring, granite countertops, double vanities, a frameless glass shower, and a luxurious soaking tub where you can soothe away the stresses of the day. Plus, you will absolutely love the huge walk-in closet! Two additional oversized bedrooms, each with large walk-in closets, share a third full bathroom with dual sinks. A fourth bedroom with an ensuite bath can serve as a private guest suite. You’ll also find a marvelous 17 x 19 multipurpose bonus area with a wet bar, wine fridge, and custom shelving making a great media/game room, additional living area, or teenager hangout. It is the ultimate flexible space. The three-car tandem garage provides ample storage for vehicles, equipment, and more. Feel reassured with energy efficient features that put money back in your pocket and additional upgrades including a gutter system, preventive termite bait system, and smart home technology including remote-controlled garage doors, coach lights, thermostats, and front door keypad.Take advantage of fabulous community amenities at K-Bar Ranch including a pool, playground, basketball, tennis courts, dog park and walking and biking trails. Located in an A-rated school district, w/easy access to I-75/275, USF, shopping, restaurants, hospitals, Wiregrass Mall, Tampa Premium Outlets and all that the New Tampa area has to offer. Don’t miss out! See it today!
Last Agent to Sell the Property
COLDWELL BANKER REALTY Brokerage Phone: 813-977-3500 License #3052539 Listed on: 10/30/2024

Home Details
Home Type
- Single Family
Est. Annual Taxes
- $8,396
Year Built
- Built in 2019
Lot Details
- 6,000 Sq Ft Lot
- Lot Dimensions are 50x120
- Southeast Facing Home
- Fenced
- Mature Landscaping
- Level Lot
- Irrigation Equipment
- Property is zoned PD-A
HOA Fees
- $22 Monthly HOA Fees
Parking
- 3 Car Attached Garage
- Tandem Parking
- Garage Door Opener
Home Design
- Florida Architecture
- Slab Foundation
- Shingle Roof
- Block Exterior
- Stucco
Interior Spaces
- 3,623 Sq Ft Home
- 2-Story Property
- Open Floorplan
- Wet Bar
- Bar Fridge
- Crown Molding
- Coffered Ceiling
- High Ceiling
- Ceiling Fan
- Free Standing Fireplace
- Decorative Fireplace
- Electric Fireplace
- Blinds
- Sliding Doors
- Family Room with Fireplace
- Living Room
- Den
- Loft
- Inside Utility
- Laundry Room
- Smart Home
Kitchen
- Eat-In Kitchen
- Breakfast Bar
- Walk-In Pantry
- Built-In Oven
- Cooktop with Range Hood
- Microwave
- Dishwasher
- Granite Countertops
- Solid Wood Cabinet
- Disposal
Flooring
- Carpet
- Tile
- Luxury Vinyl Tile
Bedrooms and Bathrooms
- 5 Bedrooms
- Primary Bedroom Upstairs
- Split Bedroom Floorplan
- En-Suite Bathroom
- Walk-In Closet
- 4 Full Bathrooms
Outdoor Features
- Balcony
- Covered patio or porch
- Rain Gutters
Location
- Property is near public transit
- Property is near a golf course
Schools
- Pride Elementary School
- Benito Middle School
- Wharton High School
Utilities
- Zoned Heating and Cooling
- Underground Utilities
- Cable TV Available
Listing and Financial Details
- Visit Down Payment Resource Website
- Tax Lot 41
- Assessor Parcel Number A-04-27-20-B3Y-000000-00041.0
- $3,484 per year additional tax assessments
Community Details
Overview
- Association fees include pool, management, recreational facilities, security
- First Service Residential / Mike Allimonos Association
- Built by M/I Homes
- K Bar Ranch Pcl A Subdivision, Sonoma Ii Floorplan
- The community has rules related to deed restrictions, fencing
Amenities
- Clubhouse
- Community Mailbox
Recreation
- Tennis Courts
- Community Basketball Court
- Community Playground
- Community Pool
- Dog Park
Security
- Security Guard
- Gated Community
Ownership History
Purchase Details
Home Financials for this Owner
Home Financials are based on the most recent Mortgage that was taken out on this home.Purchase Details
Home Financials for this Owner
Home Financials are based on the most recent Mortgage that was taken out on this home.Similar Homes in the area
Home Values in the Area
Average Home Value in this Area
Purchase History
| Date | Type | Sale Price | Title Company |
|---|---|---|---|
| Warranty Deed | $657,200 | Us Patriot Title | |
| Warranty Deed | $436,550 | M I Title Agency Ltd L C |
Mortgage History
| Date | Status | Loan Amount | Loan Type |
|---|---|---|---|
| Open | $525,696 | New Conventional | |
| Previous Owner | $140,000 | New Conventional | |
| Previous Owner | $141,500 | New Conventional | |
| Previous Owner | $125,000 | New Conventional |
Property History
| Date | Event | Price | Change | Sq Ft Price |
|---|---|---|---|---|
| 03/11/2025 03/11/25 | Sold | $657,120 | -0.3% | $181 / Sq Ft |
| 02/10/2025 02/10/25 | Pending | -- | -- | -- |
| 01/24/2025 01/24/25 | Price Changed | $659,000 | -4.1% | $182 / Sq Ft |
| 11/07/2024 11/07/24 | Price Changed | $687,500 | 0.0% | $190 / Sq Ft |
| 11/02/2024 11/02/24 | Price Changed | $687,400 | 0.0% | $190 / Sq Ft |
| 10/30/2024 10/30/24 | For Sale | $687,500 | +57.5% | $190 / Sq Ft |
| 09/16/2019 09/16/19 | Sold | $436,550 | 0.0% | $120 / Sq Ft |
| 09/16/2019 09/16/19 | Pending | -- | -- | -- |
| 09/16/2019 09/16/19 | For Sale | $436,550 | -- | $120 / Sq Ft |
Tax History Compared to Growth
Tax History
| Year | Tax Paid | Tax Assessment Tax Assessment Total Assessment is a certain percentage of the fair market value that is determined by local assessors to be the total taxable value of land and additions on the property. | Land | Improvement |
|---|---|---|---|---|
| 2024 | $8,723 | $284,334 | -- | -- |
| 2023 | $8,396 | $276,052 | $0 | $0 |
| 2022 | $8,209 | $268,012 | $0 | $0 |
| 2021 | $7,932 | $260,206 | $0 | $0 |
| 2020 | $7,656 | $256,613 | $0 | $0 |
| 2019 | $3,385 | $28,620 | $28,620 | $0 |
Agents Affiliated with this Home
-
Christine Bonatakis

Seller's Agent in 2025
Christine Bonatakis
COLDWELL BANKER REALTY
(813) 240-9345
1 in this area
49 Total Sales
-
Donna Southers

Buyer's Agent in 2025
Donna Southers
DALTON WADE INC
(813) 476-1617
1 in this area
67 Total Sales
-
Michelle Denham

Seller's Agent in 2019
Michelle Denham
ALIGN RIGHT REALTY CARROLLWOOD
(813) 919-9179
4 in this area
93 Total Sales
Map
Source: Stellar MLS
MLS Number: TB8316204
APN: A-04-27-20-B3Y-000000-00041.0
- 19445 Redwood Point Dr
- 1028 Tullamore Dr
- 1044 Kennewick Ct
- 1118 Kennewick Ct
- 1108 Blackwater Dr
- 30130 Mossbank Dr
- 30103 Mossbank Dr
- 30340 Elderwood Dr
- 30405 Elderwood Dr
- 1133 Helmsdale Dr
- 19514 Sea Myrtle Way
- 19501 Sea Myrtle Way
- 1238 Standridge Dr
- 30623 Bittsbury Ct
- 1237 Blenhem Ct
- 1214 Godavari Way
- 19370 Hawk Valley Dr
- 30735 Lanesborough Cir
- 1231 Godavari Way Unit 103
- 1250 Charlesworth Dr
