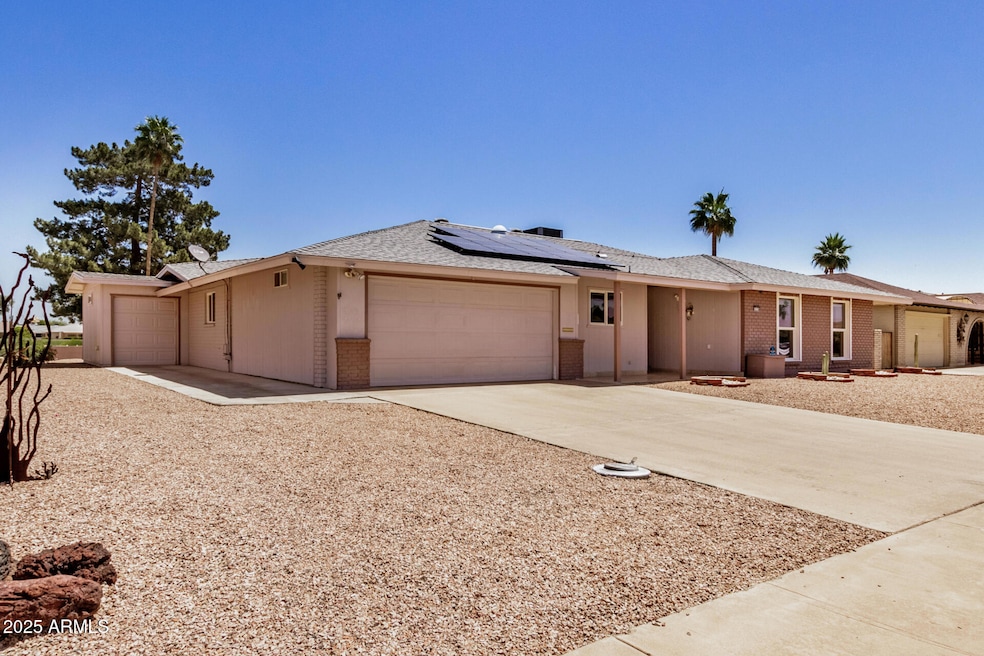
10330 W Cameo Dr Sun City, AZ 85351
Estimated payment $2,821/month
Highlights
- On Golf Course
- Solar Power System
- Furnished
- Fitness Center
- Golf Cart Garage
- Community Pool
About This Home
Golf Course Living at Its Finest!
Immaculate 3-bed, 2-bath home with open-concept living, golf course views, and a spacious covered patio perfect for entertaining or relaxing. Enjoy a modern kitchen with breakfast bar, a private office with French doors, and a spacious Primary Suite with patio access. The Solar will save you money all year long. Low-maintenance landscaping in both the front and backyard means you'll spend more time enjoying and less time working. For golf lovers or hobbyists, the Golf Cart Garage includes extra space perfect for a workshop or storage. Don't miss your chance to live where every day feels like a vacation!
Home Details
Home Type
- Single Family
Est. Annual Taxes
- $1,497
Year Built
- Built in 1970
Lot Details
- 8,250 Sq Ft Lot
- On Golf Course
- Desert faces the front and back of the property
HOA Fees
- $54 Monthly HOA Fees
Parking
- 2.5 Car Direct Access Garage
- 2 Open Parking Spaces
- Garage Door Opener
- Golf Cart Garage
Home Design
- Composition Roof
- Block Exterior
Interior Spaces
- 2,191 Sq Ft Home
- 1-Story Property
- Furnished
- Ceiling Fan
- Double Pane Windows
Kitchen
- Breakfast Bar
- Built-In Electric Oven
- Electric Cooktop
- Built-In Microwave
Flooring
- Carpet
- Tile
Bedrooms and Bathrooms
- 3 Bedrooms
- 2 Bathrooms
Utilities
- Central Air
- Heating Available
- High Speed Internet
- Cable TV Available
Additional Features
- Solar Power System
- Covered Patio or Porch
Listing and Financial Details
- Tax Lot 15
- Assessor Parcel Number 200-59-016
Community Details
Overview
- Association fees include ground maintenance, street maintenance
- Schoa Association, Phone Number (623) 242-6986
- Built by Del Webb
- Sun City Unit 18 Subdivision
Amenities
- Recreation Room
Recreation
- Golf Course Community
- Tennis Courts
- Pickleball Courts
- Fitness Center
- Community Pool
- Community Spa
- Bike Trail
Map
Home Values in the Area
Average Home Value in this Area
Tax History
| Year | Tax Paid | Tax Assessment Tax Assessment Total Assessment is a certain percentage of the fair market value that is determined by local assessors to be the total taxable value of land and additions on the property. | Land | Improvement |
|---|---|---|---|---|
| 2025 | $1,497 | $19,134 | -- | -- |
| 2024 | $1,404 | $18,223 | -- | -- |
| 2023 | $1,404 | $27,630 | $5,520 | $22,110 |
| 2022 | $1,309 | $21,050 | $4,210 | $16,840 |
| 2021 | $1,351 | $20,820 | $4,160 | $16,660 |
| 2020 | $1,316 | $18,670 | $3,730 | $14,940 |
| 2019 | $1,305 | $18,380 | $3,670 | $14,710 |
| 2018 | $1,251 | $15,930 | $3,180 | $12,750 |
| 2017 | $1,210 | $14,980 | $2,990 | $11,990 |
| 2016 | $636 | $14,280 | $2,850 | $11,430 |
| 2015 | $1,083 | $13,980 | $2,790 | $11,190 |
Property History
| Date | Event | Price | Change | Sq Ft Price |
|---|---|---|---|---|
| 06/29/2025 06/29/25 | For Sale | $485,900 | 0.0% | $222 / Sq Ft |
| 06/20/2025 06/20/25 | Off Market | $485,900 | -- | -- |
| 06/10/2025 06/10/25 | Price Changed | $485,900 | -2.8% | $222 / Sq Ft |
| 05/20/2025 05/20/25 | For Sale | $499,900 | -- | $228 / Sq Ft |
Purchase History
| Date | Type | Sale Price | Title Company |
|---|---|---|---|
| Cash Sale Deed | $270,000 | First American Title Ins Co | |
| Warranty Deed | $150,000 | First American Title Ins Co |
Mortgage History
| Date | Status | Loan Amount | Loan Type |
|---|---|---|---|
| Open | $100,000 | Credit Line Revolving | |
| Previous Owner | $135,000 | Purchase Money Mortgage |
Similar Homes in the area
Source: Arizona Regional Multiple Listing Service (ARMLS)
MLS Number: 6863257
APN: 200-59-016
- 10329 W Floriade Dr
- 10544 W Prairie Hills Cir
- 10343 W Floriade Dr
- 14225 N 104th Ave Unit 18
- 10531 W Prairie Hills Cir
- 10358 W Cameo Dr
- 10532 W Kingswood Cir
- 14211 N 103rd Ave
- 10551 W Prairie Hills Cir
- 9902 W Prairie Hills Cir
- 13816 N 103rd Ave
- 10514 W Desert Forest Cir
- 10514 W Bright Angel Cir
- 10537 W Bolivar Dr
- 10439 W Kingswood Cir
- 14202 N Purple Sage Ct
- 13636 N 103rd Ave
- 10509 W Tropicana Cir
- 10449 W Tropicana Cir Unit 127
- 10004 W Bright Angel Cir Unit 21
- 10325 W Cameo Dr
- 10319 W Floriade Dr
- 13804 N Whispering Lake Dr
- 14022 N Whispering Lake Dr
- 10229 W Bolivar Dr Unit Melanies Condo
- 10202 W Bolivar Dr
- 13646 N Tan Tara Point
- 13606 N Tan Tara Point
- 10418 W Prairie Hills Cir Unit 272
- 10348 W Kingswood Cir
- 9956 W Willow Point
- 10120 W Kingswood Cir
- 10422 W Meade Dr
- 10330 W Thunderbird Blvd Unit C219
- 10330 W Thunderbird Blvd Unit A304
- 13617 N Del Webb Blvd
- 13636 N Del Webb Blvd
- 10719 W Camelot Cir
- 15605 N 105th Dr
- 10880 W Emerald Dr






