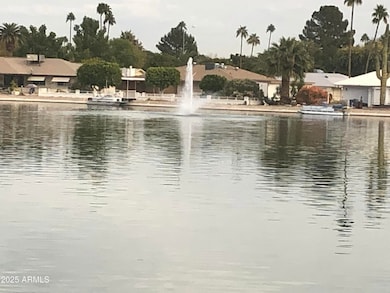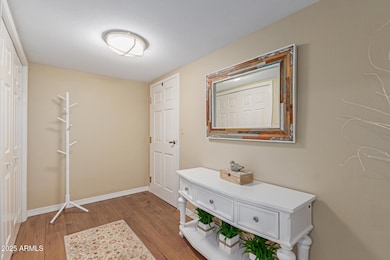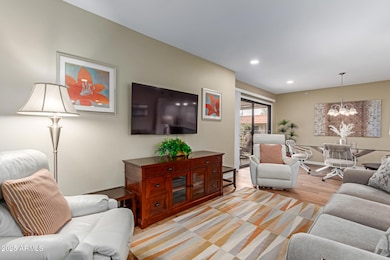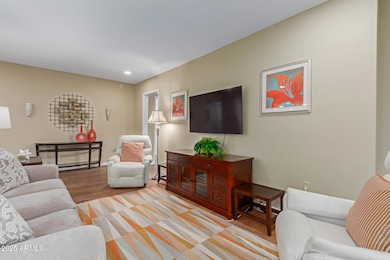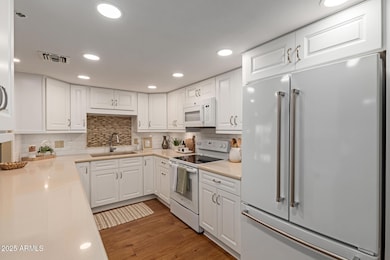
El Dorado of Sun City 10330 W Thunderbird Blvd Unit A301 Sun City, AZ 85351
Estimated payment $3,856/month
Highlights
- Popular Property
- Golf Course Community
- Transportation Service
- Valet Parking
- Fitness Center
- Gated with Attendant
About This Home
It shows like a model! Absolutely stunning corner unit with 2 bedrooms+ a den and 2 1/2 baths. Updated kitchen with plenty of storage. All the tasteful furnishing included so easy to move into. El Dorado offers resort style living so you can sit back & enjoy. HOA includes housekeeping, linen service, meal plan, valet parking, security, cable, water/sewer & more. See details in document tab.
Property Details
Home Type
- Condominium
Est. Annual Taxes
- $1,171
Year Built
- Built in 1988
Lot Details
- Desert faces the front and back of the property
- Partially Fenced Property
- Private Yard
HOA Fees
- $2,595 Monthly HOA Fees
Home Design
- Tile Roof
- Stucco
Interior Spaces
- 1,513 Sq Ft Home
- 3-Story Property
- Furnished
- Ceiling Fan
- Tile Flooring
Kitchen
- Breakfast Bar
- Built-In Microwave
- Kitchen Island
Bedrooms and Bathrooms
- 2 Bedrooms
- Primary Bathroom is a Full Bathroom
- 2.5 Bathrooms
Parking
- 1 Carport Space
- Golf Cart Garage
- Assigned Parking
- Community Parking Structure
Accessible Home Design
- Grab Bar In Bathroom
- Doors are 32 inches wide or more
- No Interior Steps
- Raised Toilet
Pool
- Heated Spa
- Heated Pool
- Fence Around Pool
Schools
- Adult Elementary And Middle School
- Adult High School
Utilities
- Evaporated cooling system
- Heating unit installed on the ceiling
- High Speed Internet
- Cable TV Available
Additional Features
- Property is near a bus stop
Listing and Financial Details
- Tax Lot 167
- Assessor Parcel Number 200-84-848
Community Details
Overview
- Association fees include roof repair, insurance, sewer, pest control, cable TV, ground maintenance, street maintenance, front yard maint, trash, water, roof replacement, maintenance exterior
- El Dorado Association, Phone Number (623) 972-3000
- El Dorado Of Sun City Condominiums Unit 1 249 Subdivision
- Community Lake
Amenities
- Valet Parking
- Transportation Service
- Theater or Screening Room
- Recreation Room
- Laundry Facilities
Recreation
- Golf Course Community
- Tennis Courts
- Pickleball Courts
- Racquetball
- Community Spa
- Bike Trail
Security
- Gated with Attendant
Map
About El Dorado of Sun City
Home Values in the Area
Average Home Value in this Area
Tax History
| Year | Tax Paid | Tax Assessment Tax Assessment Total Assessment is a certain percentage of the fair market value that is determined by local assessors to be the total taxable value of land and additions on the property. | Land | Improvement |
|---|---|---|---|---|
| 2025 | $1,171 | $11,860 | -- | -- |
| 2024 | $1,098 | $14,872 | -- | -- |
| 2023 | $1,098 | $18,850 | $3,770 | $15,080 |
| 2022 | $1,035 | $15,370 | $3,070 | $12,300 |
| 2021 | $1,064 | $15,510 | $3,100 | $12,410 |
| 2020 | $1,039 | $14,260 | $2,850 | $11,410 |
| 2019 | $1,014 | $13,100 | $2,620 | $10,480 |
| 2018 | $975 | $13,330 | $2,660 | $10,670 |
| 2017 | $935 | $11,330 | $2,260 | $9,070 |
| 2016 | $872 | $11,410 | $2,280 | $9,130 |
| 2015 | $835 | $10,170 | $2,030 | $8,140 |
Property History
| Date | Event | Price | Change | Sq Ft Price |
|---|---|---|---|---|
| 05/27/2025 05/27/25 | For Sale | $219,000 | -- | $145 / Sq Ft |
Purchase History
| Date | Type | Sale Price | Title Company |
|---|---|---|---|
| Warranty Deed | $180,000 | Title Alliance Professionals | |
| Cash Sale Deed | $225,000 | Capital Title Agency Inc |
Similar Homes in Sun City, AZ
Source: Arizona Regional Multiple Listing Service (ARMLS)
MLS Number: 6871816
APN: 200-84-848
- 10330 W Thunderbird Blvd Unit A301
- 10330 W Thunderbird Blvd Unit B313
- 10330 W Thunderbird Blvd Unit B103
- 10330 W Thunderbird Blvd Unit A209
- 10330 W Thunderbird Blvd Unit C304
- 10330 W Thunderbird Blvd Unit C102
- 10330 W Thunderbird Blvd Unit C228
- 10330 W Thunderbird Blvd Unit C128
- 10330 W Thunderbird Blvd Unit A304
- 10330 W Thunderbird Blvd Unit A321
- 10330 W Thunderbird Blvd Unit A125
- 10330 W Thunderbird Blvd Unit C119
- 10330 W Thunderbird Blvd Unit A204
- 10330 W Thunderbird Blvd Unit C216
- 10205 W Royal Oak Rd
- 13626 N Tan Tara Point
- 13631 N 103rd Ave
- 10225 W Thunderbird Blvd
- 10137 W Forrester Dr Unit 20
- 10229 W Bolivar Dr

