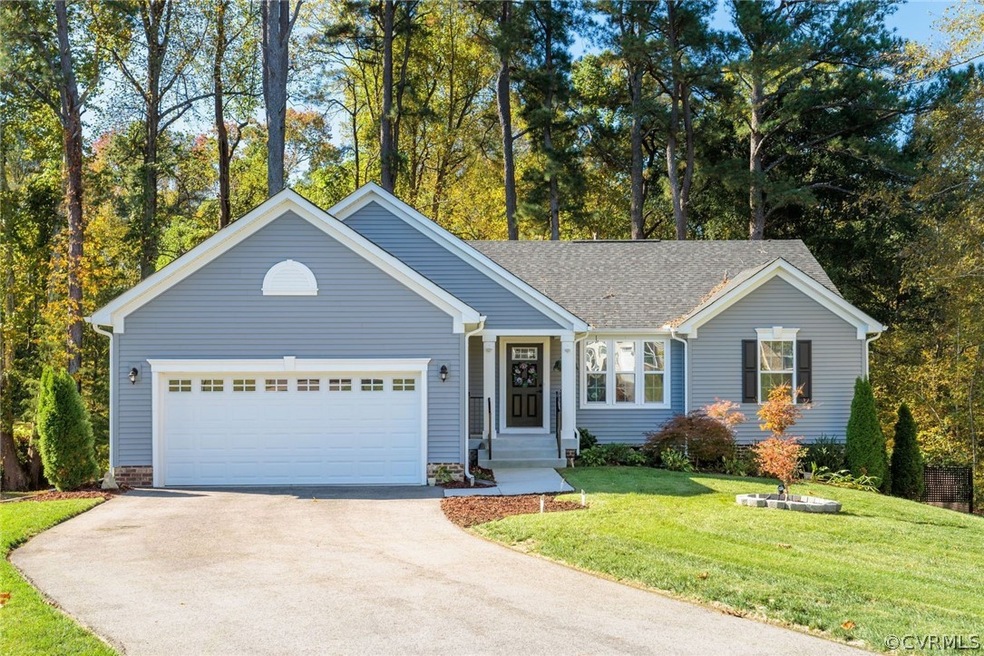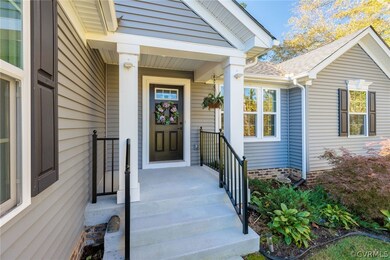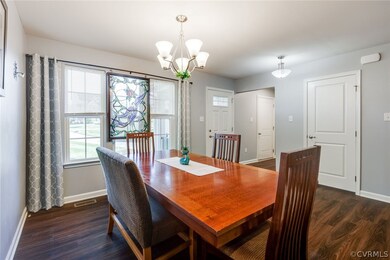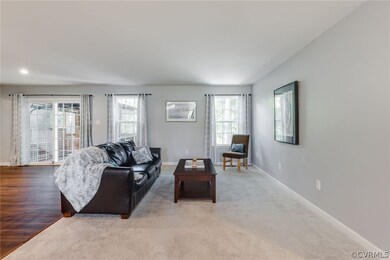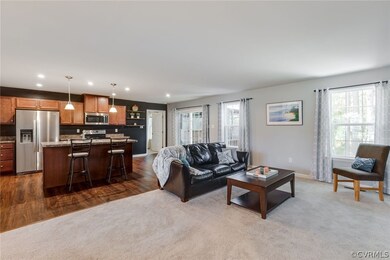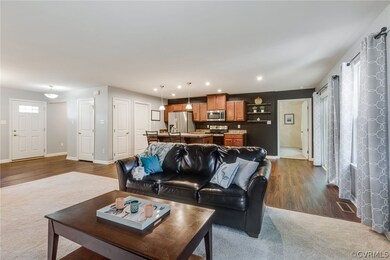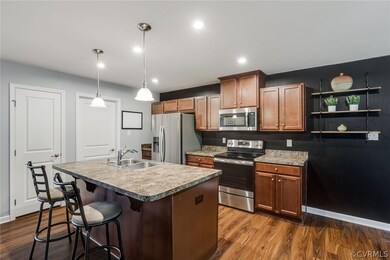
10331 Sandy Ridge Dr Chesterfield, VA 23832
Estimated Value: $468,000 - $517,000
Highlights
- Heated Pool and Spa
- Separate Formal Living Room
- 2 Car Direct Access Garage
- Deck
- Screened Porch
- Cooling Available
About This Home
As of November 2022Built in 2019 like new Fabulous Rancher with a modern open floor plan and a 2 car garage on a large private lot. The 1st level features a substantial Family Room open to both a Dinning Room and eat in Kitchen with island, stainless steel appliances, sliding glass doors leading to a deck/screened porch. Off the kitchen is a relaxing Primary Bedroom with large walk in closet and tiled Primary Bath with double vanity, tub, and separate shower. Also on the 1s floor are 2 additional Bedrooms with large closets, a Full Bath with tile floors and a Laundry Room. With both an interior and exterior entrance the extraordinary walk out Basement features 1,230 of finished living space including an expansive Great Room open to a Dining area, and a Kitchen/Kitchenette that has been permitted for a stove. There is also a Bedroom, Full Bath with tile Floors, and workshop/storage area located in the walk out Basement. Set back from the street you will enjoy a beautiful zen like exterior featuring gorgeous landscaping, irrigation on own separate meter in front and side yards and a tranquil rear yard with 2 screened porches, a heated swim spa, fire pit and shed backing up to a natural wooded setting.
Home Details
Home Type
- Single Family
Est. Annual Taxes
- $3,385
Year Built
- Built in 2019
Lot Details
- 0.6 Acre Lot
- Landscaped
- Zoning described as R12
HOA Fees
- $8 Monthly HOA Fees
Parking
- 2 Car Direct Access Garage
- Driveway
Home Design
- Frame Construction
- Shingle Roof
- Composition Roof
- Vinyl Siding
Interior Spaces
- 2,870 Sq Ft Home
- 1-Story Property
- Ceiling Fan
- Separate Formal Living Room
- Screened Porch
- Fire and Smoke Detector
Kitchen
- Stove
- Microwave
- Dishwasher
- Kitchen Island
Flooring
- Partially Carpeted
- Tile
- Vinyl
Bedrooms and Bathrooms
- 4 Bedrooms
- En-Suite Primary Bedroom
- 3 Full Bathrooms
Laundry
- Dryer
- Washer
Basement
- Heated Basement
- Walk-Out Basement
- Interior Basement Entry
Outdoor Features
- Heated Pool and Spa
- Deck
- Shed
Schools
- Crenshaw Elementary School
- Bailey Bridge Middle School
- Manchester High School
Utilities
- Cooling Available
- Heat Pump System
- Water Heater
Community Details
- Browns Bluff Colony Pointe Subdivision
Listing and Financial Details
- Tax Lot 19
- Assessor Parcel Number 744-67-60-04-700-000
Ownership History
Purchase Details
Home Financials for this Owner
Home Financials are based on the most recent Mortgage that was taken out on this home.Purchase Details
Purchase Details
Home Financials for this Owner
Home Financials are based on the most recent Mortgage that was taken out on this home.Purchase Details
Similar Homes in Chesterfield, VA
Home Values in the Area
Average Home Value in this Area
Purchase History
| Date | Buyer | Sale Price | Title Company |
|---|---|---|---|
| Bavender Jean A | $420,000 | Sage Title | |
| Westcott Peggy Anne | -- | None Available | |
| Westcott Peggy Anne | $309,245 | Stewart Title Guaranty Co | |
| Nvr Inc | $66,000 | Nvr Settlement Services Inc |
Mortgage History
| Date | Status | Borrower | Loan Amount |
|---|---|---|---|
| Previous Owner | Westcott Peggy Anne | $247,396 |
Property History
| Date | Event | Price | Change | Sq Ft Price |
|---|---|---|---|---|
| 11/22/2022 11/22/22 | Sold | $420,000 | -2.0% | $146 / Sq Ft |
| 10/21/2022 10/21/22 | Pending | -- | -- | -- |
| 10/19/2022 10/19/22 | For Sale | $428,500 | -- | $149 / Sq Ft |
Tax History Compared to Growth
Tax History
| Year | Tax Paid | Tax Assessment Tax Assessment Total Assessment is a certain percentage of the fair market value that is determined by local assessors to be the total taxable value of land and additions on the property. | Land | Improvement |
|---|---|---|---|---|
| 2024 | $3,964 | $427,600 | $77,000 | $350,600 |
| 2023 | $3,686 | $405,100 | $75,000 | $330,100 |
| 2022 | $3,385 | $367,900 | $70,000 | $297,900 |
| 2021 | $3,000 | $313,200 | $65,000 | $248,200 |
| 2020 | $2,865 | $301,600 | $65,000 | $236,600 |
| 2019 | $618 | $288,100 | $65,000 | $223,100 |
| 2018 | $0 | $0 | $0 | $0 |
Agents Affiliated with this Home
-
Taylor Steele

Seller's Agent in 2022
Taylor Steele
The Steele Group
(804) 370-3475
4 in this area
60 Total Sales
-
Mark Tompkins

Buyer's Agent in 2022
Mark Tompkins
Samson Properties
(804) 347-3127
4 in this area
108 Total Sales
Map
Source: Central Virginia Regional MLS
MLS Number: 2228175
APN: 744-67-60-04-700-000
- 5313 Sandy Ridge Ct
- 5107 Parrish Creek Terrace
- 10213 Carol Anne Rd
- 11418 Parrish Creek Ln
- 10303 W Alberta Ct
- 4907 Misty Spring Dr
- 5407 Solaris Dr
- 10900 Blossomwood Rd
- 10905 August Ct
- 5700 Qualla Rd
- 11518 Wiltstaff Dr
- 5142 Rollingway Rd
- 16900 Barmer Dr
- 12027 Beaver Spring Ct
- 4730 Bexwood Dr
- 4430 Stigall Dr
- 5040 Oakforest Dr
- 4420 Stigall Dr
- 11311 Moravia Rd
- 6160 Cedar Springs Rd
- 10331 Sandy Ridge Dr
- 10325 Sandy Ridge Dr
- 10343 Sandy Ridge Dr
- 10319 Sandy Ridge Dr
- 10337 Sandy Ridge Dr
- 10349 Sandy Ridge Dr
- 10324 Sandy Ridge Dr
- 10342 Sandy Ridge Dr
- 10312 Sandy Ridge Dr
- 10313 Sandy Ridge Dr
- 10348 Sandy Ridge Dr
- 10355 Sandy Ridge Dr
- 10210 Family Ln
- 10307 Sandy Ridge Dr
- 11409 Parrish Creek Ln
- 5301 Sandy Ridge Ct
- 5306 Sandy Ridge Ct
- 10301 Sandy Ridge Dr
- 10300 Sandy Ridge Dr
- 5307 Sandy Ridge Ct
