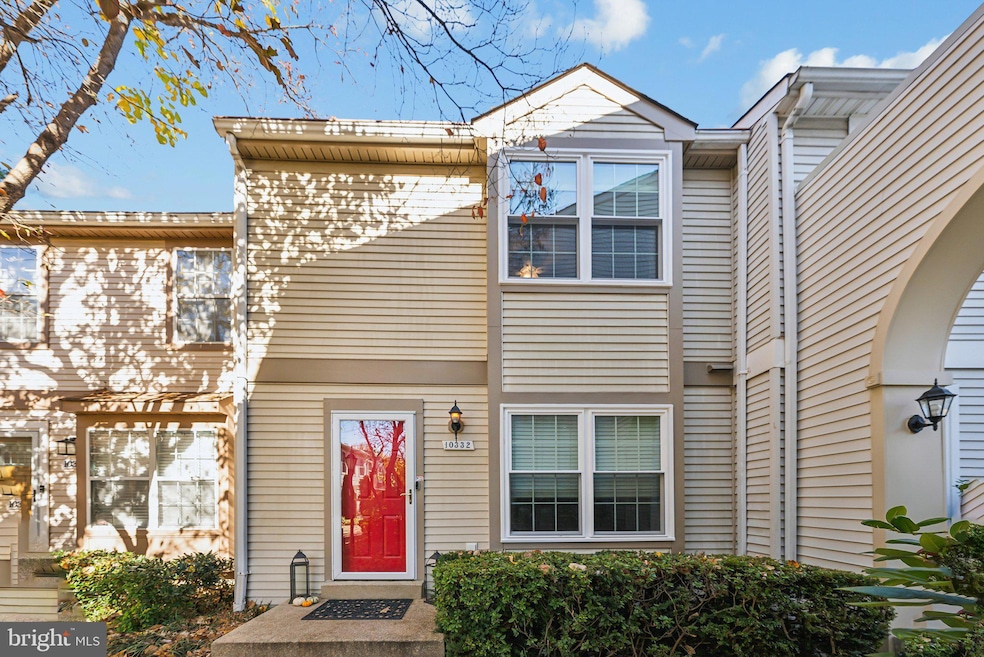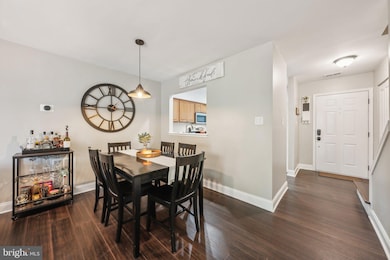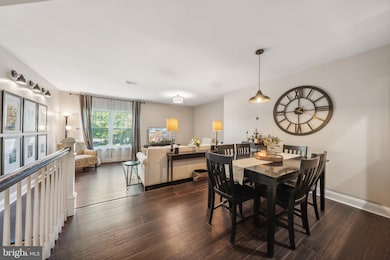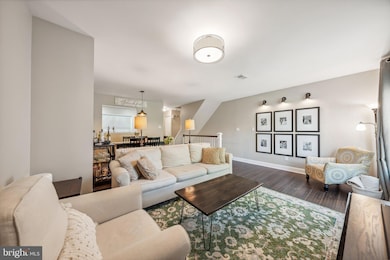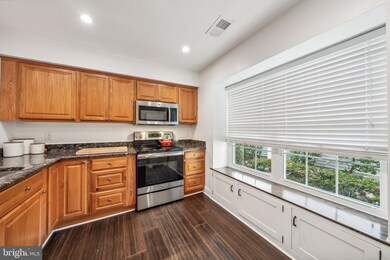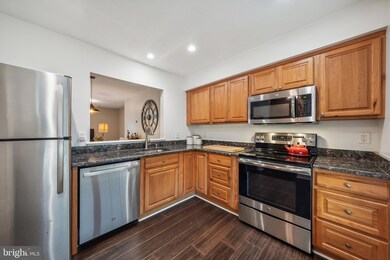
Highlights
- Colonial Architecture
- Deck
- Stainless Steel Appliances
- Bonnie Brae Elementary School Rated A-
- Community Pool
- Wainscoting
About This Home
As of December 2024Please submit offers by 11am on Tuesday the 12th. Welcome Home to 10332 Bridgetown Place #67 in Oakwood Commons at Burke Centre! OPEN HOUSE SATURDAY NOV. 9th & SUNDAY NOV. 10th from 1-3PM. Immaculate 3-level townhouse-styled condo in the heart of Burke Centre. 3 upper-level bedrooms with 2 full bathrooms, walk-out basement with 3rd full bath, fenced-in backyard with deck, Caseta smart lighting by Lutron conveys! Updates include - 2024: Brand new windows, lower level LVP flooring. 2021: HVAC. 2018: Bamboo flooring on main level, box seat/storage in the kitchen, updated railing, wainscoting on upper level, turf installation. 2017: new stainless steel appliances and kitchen cabinets, updated bathrooms, new paint, new carpet. Enjoy all the amenities of Burke Centre Conservancy including festivals and events, basketball, volleyball, tennis and pickleball courts, community centers, tot lot and playground, trails, 6 ponds, 1 lake, and 5 community pools! Condo fee covers water, sewer, trash removal, 2 parking permits + open visitor parking!
Townhouse Details
Home Type
- Townhome
Est. Annual Taxes
- $4,837
Year Built
- Built in 1984
Lot Details
- Southwest Facing Home
- Wood Fence
- Back Yard Fenced
HOA Fees
Home Design
- Colonial Architecture
- Vinyl Siding
- Concrete Perimeter Foundation
Interior Spaces
- Property has 3 Levels
- Wainscoting
- Ceiling Fan
- Wood Burning Fireplace
- Fireplace With Glass Doors
- Screen For Fireplace
- Entrance Foyer
- Family Room
- Combination Dining and Living Room
- Storage Room
- Utility Room
- Carpet
Kitchen
- Electric Oven or Range
- Built-In Microwave
- Dishwasher
- Stainless Steel Appliances
- Disposal
Bedrooms and Bathrooms
- 3 Bedrooms
- En-Suite Primary Bedroom
- Bathtub with Shower
- Walk-in Shower
Laundry
- Laundry Room
- Dryer
- Washer
Finished Basement
- Walk-Out Basement
- Exterior Basement Entry
- Laundry in Basement
- Natural lighting in basement
Parking
- 2 Open Parking Spaces
- 2 Parking Spaces
- Parking Lot
- Parking Permit Included
- Unassigned Parking
Outdoor Features
- Deck
Schools
- Bonnie Brae Elementary School
- Robinson Secondary Middle School
- Robinson Secondary High School
Utilities
- Forced Air Heating and Cooling System
- Heat Pump System
- Electric Water Heater
Listing and Financial Details
- Assessor Parcel Number 0772 20 0067
Community Details
Overview
- Association fees include sewer, trash, water, snow removal, lawn maintenance, common area maintenance
- Burke Centre Conservancy HOA
- Oakwood Commons At Burke Centre Condos
- Oakwood Commons At Burke Subdivision, Model C Floorplan
- Oakwood Commons At Burke Community
- Property Manager
Recreation
- Community Playground
- Community Pool
Pet Policy
- Dogs and Cats Allowed
Ownership History
Purchase Details
Home Financials for this Owner
Home Financials are based on the most recent Mortgage that was taken out on this home.Purchase Details
Home Financials for this Owner
Home Financials are based on the most recent Mortgage that was taken out on this home.Purchase Details
Home Financials for this Owner
Home Financials are based on the most recent Mortgage that was taken out on this home.Purchase Details
Home Financials for this Owner
Home Financials are based on the most recent Mortgage that was taken out on this home.Similar Homes in Burke, VA
Home Values in the Area
Average Home Value in this Area
Purchase History
| Date | Type | Sale Price | Title Company |
|---|---|---|---|
| Deed | $495,000 | Commonwealth Land Title | |
| Deed | $495,000 | Commonwealth Land Title | |
| Interfamily Deed Transfer | -- | Mortgage Information Svcs | |
| Warranty Deed | $355,000 | Old Republic National Title | |
| Warranty Deed | $330,000 | -- |
Mortgage History
| Date | Status | Loan Amount | Loan Type |
|---|---|---|---|
| Open | $353,000 | New Conventional | |
| Closed | $353,000 | New Conventional | |
| Previous Owner | $336,000 | New Conventional | |
| Previous Owner | $344,350 | New Conventional | |
| Previous Owner | $264,000 | Adjustable Rate Mortgage/ARM |
Property History
| Date | Event | Price | Change | Sq Ft Price |
|---|---|---|---|---|
| 12/18/2024 12/18/24 | Sold | $495,000 | +1.2% | $337 / Sq Ft |
| 11/13/2024 11/13/24 | Off Market | $489,000 | -- | -- |
| 11/12/2024 11/12/24 | Pending | -- | -- | -- |
| 11/07/2024 11/07/24 | For Sale | $489,000 | +37.7% | $332 / Sq Ft |
| 09/08/2017 09/08/17 | Sold | $355,000 | -1.4% | $251 / Sq Ft |
| 07/14/2017 07/14/17 | For Sale | $360,000 | -- | $254 / Sq Ft |
Tax History Compared to Growth
Tax History
| Year | Tax Paid | Tax Assessment Tax Assessment Total Assessment is a certain percentage of the fair market value that is determined by local assessors to be the total taxable value of land and additions on the property. | Land | Improvement |
|---|---|---|---|---|
| 2024 | $4,837 | $417,550 | $84,000 | $333,550 |
| 2023 | $4,323 | $383,070 | $77,000 | $306,070 |
| 2022 | $4,253 | $371,910 | $74,000 | $297,910 |
| 2021 | $4,004 | $341,200 | $68,000 | $273,200 |
| 2020 | $4,038 | $341,200 | $68,000 | $273,200 |
| 2019 | $3,779 | $319,330 | $64,000 | $255,330 |
| 2018 | $3,672 | $319,330 | $64,000 | $255,330 |
| 2017 | $3,498 | $301,250 | $60,000 | $241,250 |
| 2016 | $3,455 | $298,270 | $60,000 | $238,270 |
| 2015 | $3,110 | $278,680 | $56,000 | $222,680 |
| 2014 | $2,928 | $262,910 | $53,000 | $209,910 |
Agents Affiliated with this Home
-
Kathleen McDonald

Seller's Agent in 2024
Kathleen McDonald
Serhant
(703) 785-8048
3 in this area
129 Total Sales
-
Amanda Etro

Seller Co-Listing Agent in 2024
Amanda Etro
Serhant
(703) 477-5423
2 in this area
114 Total Sales
-
Ramy Yousef

Buyer's Agent in 2024
Ramy Yousef
EXP Realty, LLC
(571) 279-9988
1 in this area
11 Total Sales
-
Rohani Stewart

Seller's Agent in 2017
Rohani Stewart
Weichert Corporate
(703) 244-8540
3 Total Sales
-
Olivia Farrell

Buyer's Agent in 2017
Olivia Farrell
Compass
(443) 472-0016
147 Total Sales
Map
Source: Bright MLS
MLS Number: VAFX2208364
APN: 0772-20-0067
- 10310 Bridgetown Place Unit 56
- 5800 Bridgetown Ct Unit 14
- 10330 Luria Commons Ct Unit 1B
- 10330 Luria Commons Ct Unit 1 A
- 10320 Rein Commons Ct Unit 3H
- 5976 Annaberg Place Unit 168
- 12287 Wye Oak Commons Cir
- 5842 Wye Oak Commons Ct Unit 21
- 5806 Cove Landing Rd Unit 304
- 5806 Cove Landing Rd Unit 101
- 5924 Cove Landing Rd Unit 301
- 10110 Sassafras Woods Ct
- 6115 Martins Landing Ct
- 5557 Hecate Ct
- 6105 Heron Pond Ct
- 10256 Quiet Pond Terrace
- 10025 Chestnut Wood Ln
- 5503 Akridge Ct
- 10117 Schoolhouse Woods Ct
- 10629 Lakeside Oak Ct
