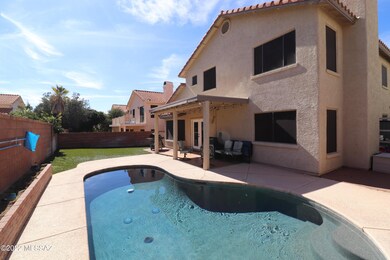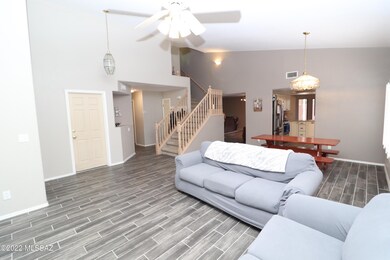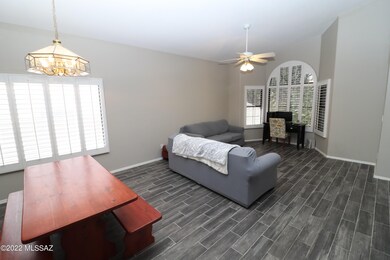
10332 N Cape Fear Ln Tucson, AZ 85737
Highlights
- Golf Course Community
- Private Pool
- Gated Community
- Cross Middle School Rated A-
- 2 Car Garage
- Mountain View
About This Home
As of March 2022Located in the desirable gated neighborhood of The Villages of La Canada. This 5-bedroom 3 bath home has a wonderful floorplan including a full bath & bedroom downstairs. The home has recently been updated with wood look tile downstairs, kitchen was remodeled with new cabinets, granite counters, tile backsplash, & stainless steel appliances. Featuring a formal living room & dining area at the entry plus a separate family room with Wet Bar, there is room for the whole family to spread out. The large primary suite features plantation shutters, dual sinks, soaking tub, and large walk-in shower. There are three additional bedrooms upstairs & a shared bath with dual sinks. Take a break from the summer heat in the refreshing pool complimented by artificial turf & a low maintenance backyard
Co-Listed By
Kathryn Niles
CNN Realty Services, L.L.C
Last Buyer's Agent
Alan Aho
ATLAS AZ, LLC

Home Details
Home Type
- Single Family
Est. Annual Taxes
- $3,595
Year Built
- Built in 1994
Lot Details
- 5,837 Sq Ft Lot
- Lot Dimensions are 98x60
- West Facing Home
- East or West Exposure
- Dog Run
- Block Wall Fence
- Artificial Turf
- Paved or Partially Paved Lot
- Back and Front Yard
- Property is zoned Tucson - PAD
HOA Fees
- $86 Monthly HOA Fees
Home Design
- Contemporary Architecture
- Frame With Stucco
- Tile Roof
Interior Spaces
- 2,713 Sq Ft Home
- 2-Story Property
- Wet Bar
- Built-In Desk
- Vaulted Ceiling
- Ceiling Fan
- Gas Fireplace
- Double Pane Windows
- Family Room with Fireplace
- Living Room
- Dining Area
- Mountain Views
- Prewired Security
- Laundry closet
Kitchen
- Breakfast Area or Nook
- Gas Oven
- Gas Range
- Recirculated Exhaust Fan
- Microwave
- Dishwasher
- Stainless Steel Appliances
- Granite Countertops
- Disposal
Flooring
- Carpet
- Ceramic Tile
Bedrooms and Bathrooms
- 5 Bedrooms
- 3 Full Bathrooms
- Dual Vanity Sinks in Primary Bathroom
- Bathtub with Shower
- Exhaust Fan In Bathroom
Parking
- 2 Car Garage
- Garage Door Opener
- Driveway
Outdoor Features
- Private Pool
- Covered patio or porch
Schools
- Copper Creek Elementary School
- Cross Middle School
- Canyon Del Oro High School
Utilities
- Forced Air Zoned Heating and Cooling System
- Heating System Uses Natural Gas
- Natural Gas Water Heater
- High Speed Internet
- Phone Available
- Cable TV Available
Community Details
Overview
- Association fees include common area maintenance, gated community, street maintenance
- Villages Of La Canada Subdivision
- The community has rules related to deed restrictions
Recreation
- Golf Course Community
- Park
Security
- Gated Community
Ownership History
Purchase Details
Home Financials for this Owner
Home Financials are based on the most recent Mortgage that was taken out on this home.Purchase Details
Home Financials for this Owner
Home Financials are based on the most recent Mortgage that was taken out on this home.Purchase Details
Home Financials for this Owner
Home Financials are based on the most recent Mortgage that was taken out on this home.Purchase Details
Home Financials for this Owner
Home Financials are based on the most recent Mortgage that was taken out on this home.Purchase Details
Purchase Details
Home Financials for this Owner
Home Financials are based on the most recent Mortgage that was taken out on this home.Purchase Details
Home Financials for this Owner
Home Financials are based on the most recent Mortgage that was taken out on this home.Purchase Details
Home Financials for this Owner
Home Financials are based on the most recent Mortgage that was taken out on this home.Similar Homes in Tucson, AZ
Home Values in the Area
Average Home Value in this Area
Purchase History
| Date | Type | Sale Price | Title Company |
|---|---|---|---|
| Warranty Deed | $475,000 | New Title Company Name | |
| Warranty Deed | $475,000 | New Title Company Name | |
| Warranty Deed | $290,000 | Stewart Title & Tr Of Tucson | |
| Warranty Deed | $259,000 | Stewart Title | |
| Warranty Deed | $259,000 | Stewart Title | |
| Warranty Deed | $259,000 | Stewart Title | |
| Joint Tenancy Deed | $289,900 | -- | |
| Warranty Deed | $192,900 | -- | |
| Interfamily Deed Transfer | -- | Fidelity National Title | |
| Warranty Deed | -- | -- | |
| Warranty Deed | $162,100 | -- | |
| Corporate Deed | $154,630 | -- |
Mortgage History
| Date | Status | Loan Amount | Loan Type |
|---|---|---|---|
| Previous Owner | $274,350 | New Conventional | |
| Previous Owner | $269,275 | New Conventional | |
| Previous Owner | $275,500 | New Conventional | |
| Previous Owner | $263,532 | New Conventional | |
| Previous Owner | $231,900 | New Conventional | |
| Previous Owner | $52,500 | No Value Available | |
| Previous Owner | $113,470 | New Conventional | |
| Previous Owner | $139,167 | New Conventional | |
| Closed | $57,900 | No Value Available |
Property History
| Date | Event | Price | Change | Sq Ft Price |
|---|---|---|---|---|
| 12/10/2024 12/10/24 | Off Market | $2,385 | -- | -- |
| 12/04/2024 12/04/24 | Price Changed | $2,385 | -5.2% | $1 / Sq Ft |
| 11/21/2024 11/21/24 | Price Changed | $2,516 | -8.3% | $1 / Sq Ft |
| 11/20/2024 11/20/24 | Price Changed | $2,745 | -1.8% | $1 / Sq Ft |
| 11/13/2024 11/13/24 | Price Changed | $2,795 | -1.8% | $1 / Sq Ft |
| 11/05/2024 11/05/24 | Price Changed | $2,845 | -1.0% | $1 / Sq Ft |
| 11/01/2024 11/01/24 | Price Changed | $2,875 | -1.4% | $1 / Sq Ft |
| 10/16/2024 10/16/24 | For Rent | $2,915 | 0.0% | -- |
| 03/25/2022 03/25/22 | Sold | $475,000 | 0.0% | $175 / Sq Ft |
| 03/09/2022 03/09/22 | Pending | -- | -- | -- |
| 02/24/2022 02/24/22 | For Sale | $475,000 | +63.8% | $175 / Sq Ft |
| 05/03/2017 05/03/17 | Sold | $290,000 | 0.0% | $107 / Sq Ft |
| 04/03/2017 04/03/17 | Pending | -- | -- | -- |
| 01/15/2017 01/15/17 | For Sale | $290,000 | +12.0% | $107 / Sq Ft |
| 12/18/2015 12/18/15 | Sold | $259,000 | 0.0% | $95 / Sq Ft |
| 11/18/2015 11/18/15 | Pending | -- | -- | -- |
| 05/14/2015 05/14/15 | For Sale | $259,000 | -- | $95 / Sq Ft |
Tax History Compared to Growth
Tax History
| Year | Tax Paid | Tax Assessment Tax Assessment Total Assessment is a certain percentage of the fair market value that is determined by local assessors to be the total taxable value of land and additions on the property. | Land | Improvement |
|---|---|---|---|---|
| 2024 | $3,684 | $30,685 | -- | -- |
| 2023 | $3,684 | $29,224 | $0 | $0 |
| 2022 | $3,507 | $27,832 | $0 | $0 |
| 2021 | $3,595 | $26,199 | $0 | $0 |
| 2020 | $3,537 | $26,199 | $0 | $0 |
| 2019 | $3,425 | $26,296 | $0 | $0 |
| 2018 | $3,278 | $22,631 | $0 | $0 |
| 2017 | $3,215 | $22,631 | $0 | $0 |
| 2016 | $3,110 | $22,658 | $0 | $0 |
| 2015 | $3,024 | $21,579 | $0 | $0 |
Agents Affiliated with this Home
-
Jc Niles

Seller's Agent in 2022
Jc Niles
CNN Realty Services, L.L.C
(520) 906-9371
9 in this area
50 Total Sales
-
K
Seller Co-Listing Agent in 2022
Kathryn Niles
CNN Realty Services, L.L.C
-

Buyer's Agent in 2022
Alan Aho
ATLAS AZ, LLC
(480) 234-1991
9 in this area
403 Total Sales
-
A
Seller's Agent in 2017
Annette Cline
HomeSmart Advantage Group
-
Kris Burnell
K
Seller's Agent in 2015
Kris Burnell
Long Realty
(520) 918-5793
3 in this area
11 Total Sales
Map
Source: MLS of Southern Arizona
MLS Number: 22203992
APN: 224-38-5330
- 10311 N Cape Fear Ln
- 832 W Clear Creek Way
- 759 W Mallard Head Place
- 722 W Annandale Way
- 715 W Annandale Way
- 843 W Annandale Way
- 10201 N Hatteras Place
- 691 W Mountain Ridge Dr
- 681 W Mountain Ridge Dr
- 10460 N Starsearcher Place
- 590 W Kidd Place
- 10261 N Wild Turkey Ln
- 10459 N Fairway Vista Ln
- 1040 W Stargazer Place
- 811 W Peak Vista Place
- 9949 N Calle Loma Linda
- 745 W Landoran Ln
- 10644 N Laughing Coyote Way
- 10081 N Pitchingwedge Ln
- 1075 W Calle Bonita






