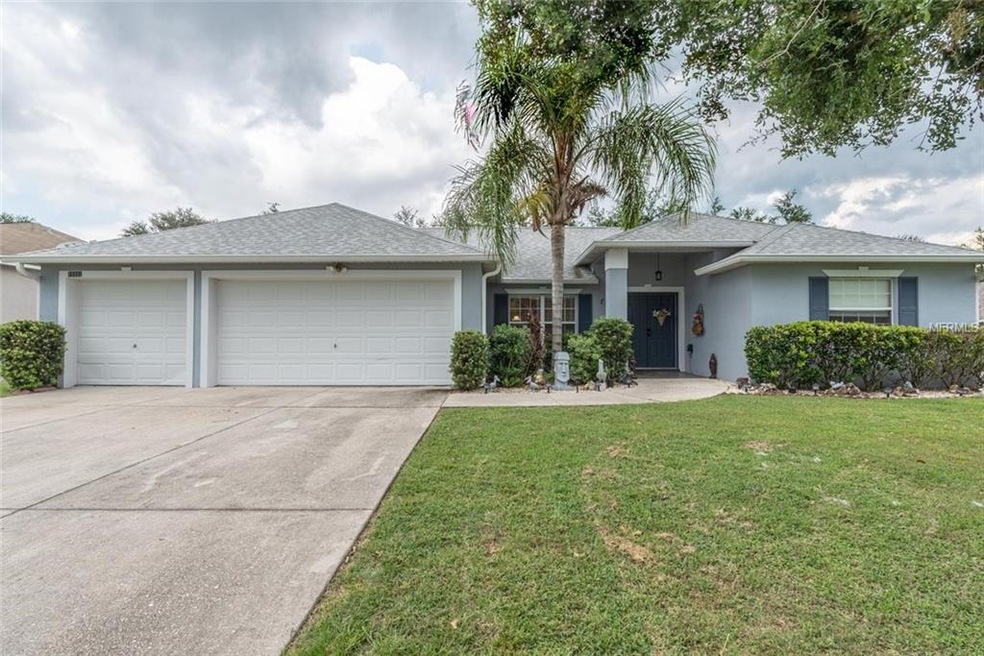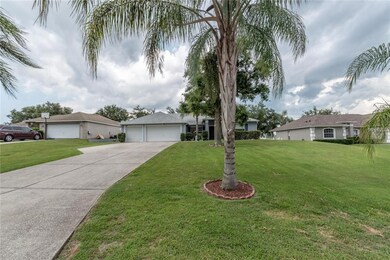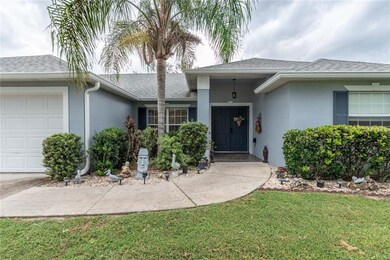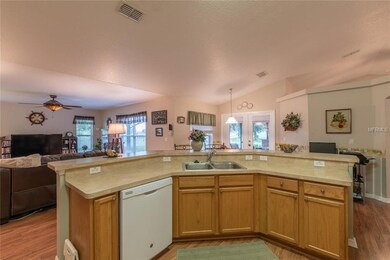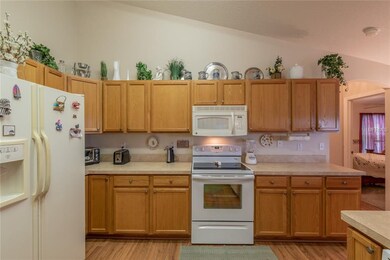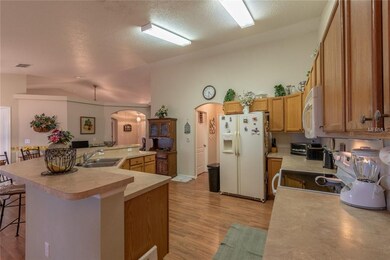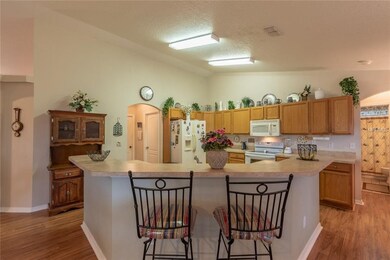
10332 Vista Pines Loop Clermont, FL 34711
Highlights
- Contemporary Architecture
- Mature Landscaping
- Family Room Off Kitchen
- Vaulted Ceiling
- Covered patio or porch
- 3 Car Attached Garage
About This Home
As of July 2022Bring your Pickiest Buyers to this Immaculate, well kept home with over 2000 square feet in this Small Community with LOW HOA fees! New Roof was installed in 2017!! Fenced back yard!! Relax on your beautiful tiled and screened lanai! This great floor plan has huge rooms! Formal living room and Dining room with vaulted ceilings! Massive family room that opens up to the kitchen so every day living or entertaining is a dream! Bring bar stools for the breakfast bar or morning coffee in the nook! Lots of counters and plenty of cabinetry in the kitchen! There's a walk in pantry right across from your inside laundry room! Split bedroom plan has 2 larger bedrooms sharing a bathroom, and the master on the other side of the home. Great master bathroom with separate sink areas, plus garden tub, separate shower and 2 walk in closets. Low HOA fees in this small community, with easy access to major roads, plus an elementary school nearby. Great price on this home,will not last long! Make your appointment to come see it today!
Home Details
Home Type
- Single Family
Est. Annual Taxes
- $1,879
Year Built
- Built in 2004
Lot Details
- 10,510 Sq Ft Lot
- Fenced
- Mature Landscaping
- Irrigation
- Property is zoned R-6
HOA Fees
- $19 Monthly HOA Fees
Parking
- 3 Car Attached Garage
- Garage Door Opener
- Driveway
- Open Parking
Home Design
- Contemporary Architecture
- Slab Foundation
- Shingle Roof
- Block Exterior
- Stucco
Interior Spaces
- 2,054 Sq Ft Home
- Vaulted Ceiling
- Ceiling Fan
- Blinds
- Family Room Off Kitchen
- Combination Dining and Living Room
- Inside Utility
- Laundry Room
Kitchen
- Eat-In Kitchen
- Range
- Microwave
- Dishwasher
- Disposal
Flooring
- Carpet
- Laminate
- Tile
Bedrooms and Bathrooms
- 3 Bedrooms
- Split Bedroom Floorplan
- Walk-In Closet
- 2 Full Bathrooms
Outdoor Features
- Covered patio or porch
- Rain Gutters
Utilities
- Central Heating and Cooling System
- Septic Tank
- High Speed Internet
- Cable TV Available
Community Details
- Built by Highland Homes
- Vista Pines Sub Subdivision, Chelsea Floorplan
Listing and Financial Details
- Down Payment Assistance Available
- Homestead Exemption
- Visit Down Payment Resource Website
- Legal Lot and Block 22 / 25
- Assessor Parcel Number 11-23-25-225000002200
Ownership History
Purchase Details
Home Financials for this Owner
Home Financials are based on the most recent Mortgage that was taken out on this home.Purchase Details
Home Financials for this Owner
Home Financials are based on the most recent Mortgage that was taken out on this home.Purchase Details
Home Financials for this Owner
Home Financials are based on the most recent Mortgage that was taken out on this home.Purchase Details
Home Financials for this Owner
Home Financials are based on the most recent Mortgage that was taken out on this home.Purchase Details
Home Financials for this Owner
Home Financials are based on the most recent Mortgage that was taken out on this home.Map
Similar Homes in Clermont, FL
Home Values in the Area
Average Home Value in this Area
Purchase History
| Date | Type | Sale Price | Title Company |
|---|---|---|---|
| Warranty Deed | $399,200 | Clear Title | |
| Warranty Deed | $258,000 | First American Title Ins Co | |
| Warranty Deed | $254,900 | Fidelity National Title Of F | |
| Warranty Deed | $212,900 | South Lake Title Svcs Inc | |
| Warranty Deed | $160,900 | South Lake Title Svcs Inc |
Mortgage History
| Date | Status | Loan Amount | Loan Type |
|---|---|---|---|
| Previous Owner | $253,326 | FHA | |
| Previous Owner | $203,920 | New Conventional | |
| Previous Owner | $210,000 | Credit Line Revolving | |
| Previous Owner | $190,000 | Credit Line Revolving | |
| Previous Owner | $152,855 | Purchase Money Mortgage |
Property History
| Date | Event | Price | Change | Sq Ft Price |
|---|---|---|---|---|
| 07/12/2022 07/12/22 | Sold | $399,263 | -2.6% | $194 / Sq Ft |
| 06/12/2022 06/12/22 | Pending | -- | -- | -- |
| 06/10/2022 06/10/22 | For Sale | $410,000 | +58.9% | $200 / Sq Ft |
| 08/30/2019 08/30/19 | Sold | $258,000 | -2.6% | $126 / Sq Ft |
| 07/28/2019 07/28/19 | Pending | -- | -- | -- |
| 07/16/2019 07/16/19 | Price Changed | $264,900 | -1.9% | $129 / Sq Ft |
| 07/06/2019 07/06/19 | For Sale | $269,900 | +5.9% | $131 / Sq Ft |
| 08/03/2018 08/03/18 | Sold | $254,900 | 0.0% | $124 / Sq Ft |
| 07/08/2018 07/08/18 | Pending | -- | -- | -- |
| 06/28/2018 06/28/18 | For Sale | $254,900 | -- | $124 / Sq Ft |
Tax History
| Year | Tax Paid | Tax Assessment Tax Assessment Total Assessment is a certain percentage of the fair market value that is determined by local assessors to be the total taxable value of land and additions on the property. | Land | Improvement |
|---|---|---|---|---|
| 2025 | $4,379 | $328,697 | $56,100 | $272,597 |
| 2024 | $4,379 | $328,697 | $56,100 | $272,597 |
| 2023 | $4,379 | $286,794 | $56,100 | $230,694 |
| 2022 | $2,908 | $224,890 | $0 | $0 |
| 2021 | $2,890 | $218,348 | $0 | $0 |
| 2020 | $2,877 | $215,334 | $0 | $0 |
| 2019 | $3,576 | $215,334 | $0 | $0 |
| 2018 | $1,947 | $146,132 | $0 | $0 |
| 2017 | $1,879 | $143,127 | $0 | $0 |
| 2016 | $1,875 | $140,184 | $0 | $0 |
| 2015 | $1,919 | $139,210 | $0 | $0 |
| 2014 | $1,922 | $138,106 | $0 | $0 |
Source: Stellar MLS
MLS Number: G5003136
APN: 11-23-25-2250-000-02200
- 0 Lot 3 Mercado Ct Unit MFRO6285060
- 000 Pine Island Rd
- 8000 Pine Island Rd
- 0 Pine Island Rd Unit MFRO6309965
- 0 Pine Island Rd Unit MFRO6309954
- 0 Pine Island Rd Unit MFRO6287195
- 10138 Lenox St
- 10452 Log House Rd
- 10715 Swallow Point
- 10219 Lenox St
- Lot 2 Mercado Ct
- 3340 Rolling Hills Rd
- 10231 Lenox St
- 10234 Lenox St
- 10413 Lake Hill Dr
- 10851 Lantana Crest
- 0 Palmento Way Unit MFRO6279182
- 9652 Oakheart Ln
- 0 Priebe Rd
- 10820 Wyandotte Dr
