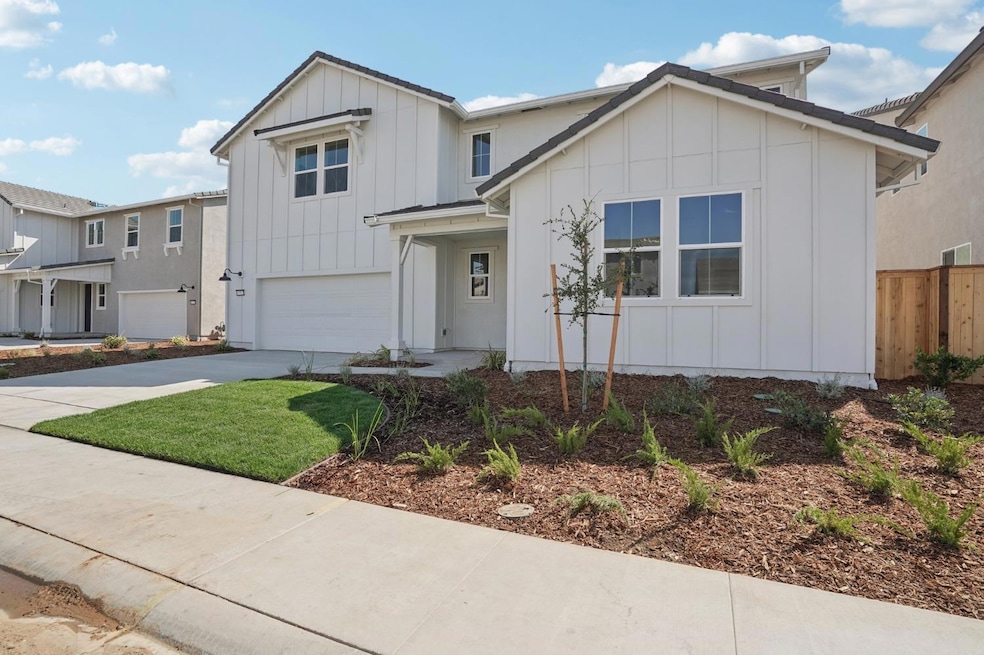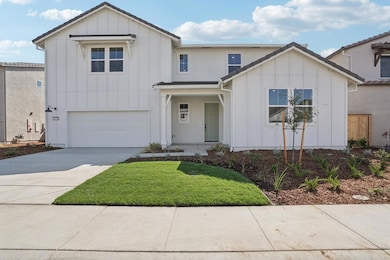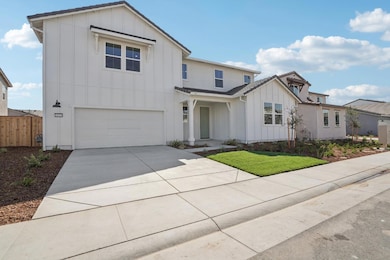10333 Lavigne Way Elk Grove, CA 95758
South West Elk Grove NeighborhoodEstimated payment $5,638/month
Highlights
- New Construction
- Waterfront
- Wood Flooring
- Zehnder Ranch Elementary Rated A
- Cathedral Ceiling
- Main Floor Bedroom
About This Home
HUGE PRICE IMPROVEMENT for this MOVE-IN READY home with SPACIOUS REAR YARD! Stunning 4-Bedroom Two-Story with 3-Car Garage, second floor Loft & California Room This 3,304 sq. ft. home offers 4 bedrooms, including a convenient downstairs guest suite, plus a spacious loft room. The secondary bedrooms feature walk-in closets, while the luxurious primary suite includes dual vanities, a soaking tub, and an oversized shower. Designed for modern living, this home showcases designer upgrades and finishes throughout, a 3-car garage, and a California Room ideal for year-round indoor-outdoor entertaining. Arbor Ranch is located just southeast of Sacramento, and is a flourishing and vibrant community, celebrated for its entrepreneurial spirit, first-rate parks, and thriving community offering an exceptional place to live, work, and grow.
Home Details
Home Type
- Single Family
Year Built
- Built in 2025 | New Construction
Lot Details
- 6,825 Sq Ft Lot
- Waterfront
Parking
- 3 Car Attached Garage
- Side by Side Parking
- Driveway
Home Design
- Farmhouse Style Home
- Slab Foundation
- Tile Roof
- Stucco
Interior Spaces
- 3,304 Sq Ft Home
- 2-Story Property
- Cathedral Ceiling
- Low Emissivity Windows
- Window Screens
- Great Room
- Open Floorplan
- Living Room
- Dining Room
- Loft
- Bonus Room
- Fire and Smoke Detector
Kitchen
- Walk-In Pantry
- Free-Standing Gas Range
- Range Hood
- Microwave
- Dishwasher
- Kitchen Island
- Stone Countertops
- Disposal
Flooring
- Wood
- Carpet
- Tile
Bedrooms and Bathrooms
- 4 Bedrooms
- Main Floor Bedroom
- Walk-In Closet
- Primary Bathroom is a Full Bathroom
- Secondary Bathroom Double Sinks
- Soaking Tub
- Bathtub with Shower
- Separate Shower
- Window or Skylight in Bathroom
Laundry
- Laundry Room
- Laundry on upper level
- Washer and Dryer Hookup
Outdoor Features
- Covered Patio or Porch
Utilities
- Central Heating and Cooling System
- Heating System Uses Natural Gas
- Underground Utilities
- Natural Gas Connected
- High Speed Internet
- Cable TV Available
Community Details
- No Home Owners Association
- Built by New Home Co.
- Arbor Ranch Residences Subdivision, Residences Plan 5002B Lot 204
Listing and Financial Details
- Home warranty included in the sale of the property
- Assessor Parcel Number 132-317-113
Map
Home Values in the Area
Average Home Value in this Area
Property History
| Date | Event | Price | List to Sale | Price per Sq Ft | Prior Sale |
|---|---|---|---|---|---|
| 10/24/2025 10/24/25 | Sold | $899,000 | 0.0% | $272 / Sq Ft | View Prior Sale |
| 10/21/2025 10/21/25 | Off Market | $899,000 | -- | -- | |
| 10/06/2025 10/06/25 | For Sale | $899,000 | -- | $272 / Sq Ft |
Source: MetroList
MLS Number: 225105762
- 10338 Ducasse Way
- 10328 Lavigne Way
- 8149 Tino Way
- 10354 Ducasse Way
- 8139 Cadette Ct
- 10359 Cadette Way
- 10363 Cadette Way
- 8137 Tino Way
- 8132 Cadette Ct
- 8146 Tino Way
- 8169 Champart Cir
- 8122 Tino Way
- 8174 Lavigne Cir
- Plan 5003 at Arbor Ranch - The Residences
- Plan 5001 at Arbor Ranch - The Residences
- Plan 5002 at Arbor Ranch - The Residences
- 8183 Lavigne Cir
- 8175 Lavigne Cir
- 10443 Tamburlane Dr
- 8188 Wathen Ct







