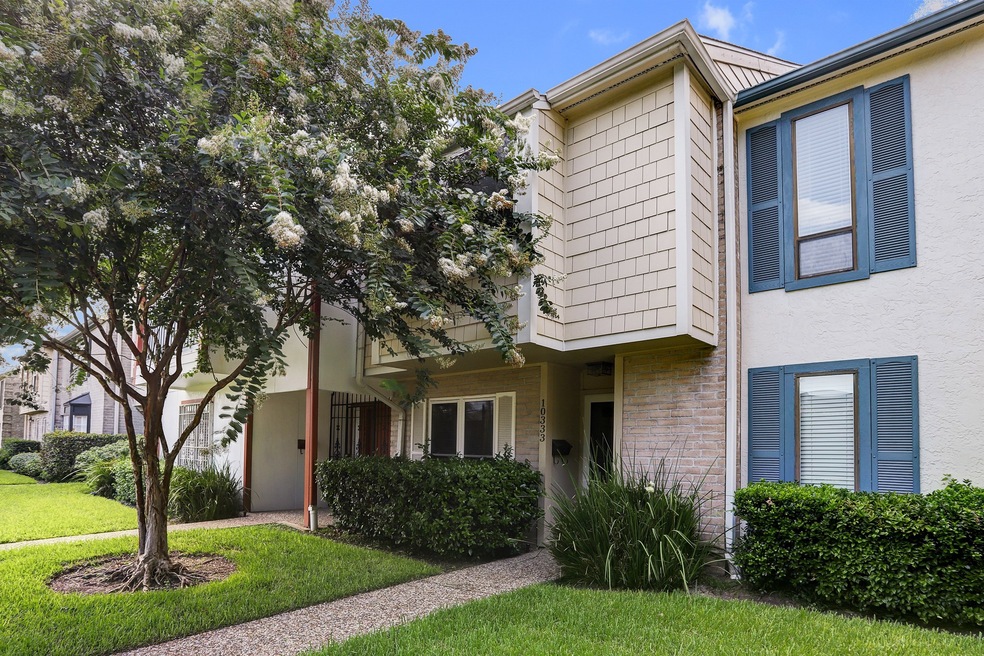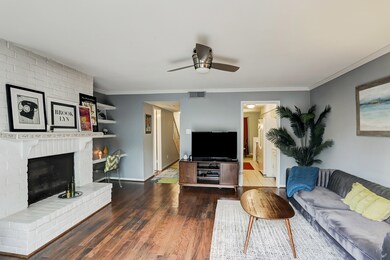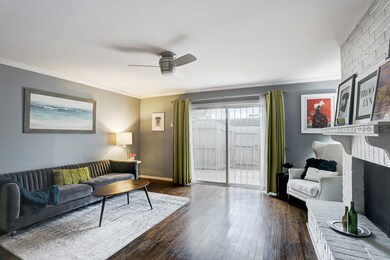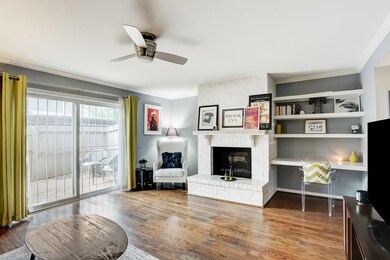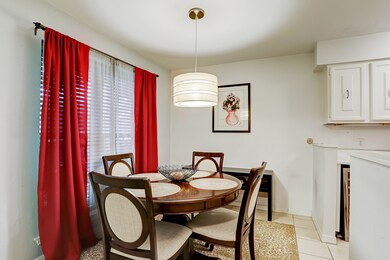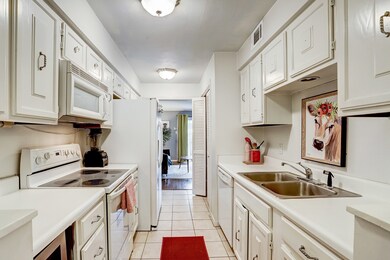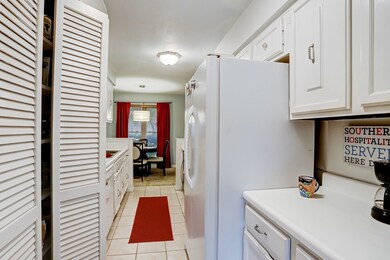
10333 Longmont Dr Unit 35/3 Houston, TX 77042
Briar Forest NeighborhoodHighlights
- In Ground Pool
- Clubhouse
- Traditional Architecture
- Gated Community
- Deck
- Engineered Wood Flooring
About This Home
As of September 2020High & Dry From Harvey! Highly desirable Townhome in sought after complex. Recent like-new hot water heater, HVAC, Windows & Patio Door! Beautiful wood & tile flooring, decorator colors, crown molding, wood burning fireplace. 2 large bedrooms with private baths up, with half bath for guest downstairs. This home offers plenty of storage inside and outside with detached carport. Easy access to Parks, CITYCENTRE & Memorial City Mall. This home faces the community tennis courts. This complex includes walking paths, pool with club room. Easy commute to downtown & medical center with direct access to Beltway 8, I-10. Come tour this lovely home before its too late!
Last Agent to Sell the Property
Better Homes and Gardens Real Estate Gary Greene - West Gray License #0631831 Listed on: 07/07/2020

Townhouse Details
Home Type
- Townhome
Est. Annual Taxes
- $4,459
Year Built
- Built in 1975
Lot Details
- 1,126 Sq Ft Lot
- South Facing Home
- Fenced Yard
HOA Fees
- $349 Monthly HOA Fees
Home Design
- Traditional Architecture
- Brick Exterior Construction
- Slab Foundation
- Composition Roof
- Wood Siding
Interior Spaces
- 1,416 Sq Ft Home
- 2-Story Property
- Ceiling Fan
- Wood Burning Fireplace
- Family Room
- Living Room
- Breakfast Room
- Combination Kitchen and Dining Room
- Utility Room
- Security System Owned
Kitchen
- Electric Oven
- Electric Cooktop
- Free-Standing Range
- Microwave
- Dishwasher
- Laminate Countertops
- Disposal
Flooring
- Engineered Wood
- Carpet
- Tile
Bedrooms and Bathrooms
- 2 Bedrooms
Laundry
- Laundry in Utility Room
- Dryer
- Washer
Parking
- 2 Detached Carport Spaces
- Assigned Parking
Outdoor Features
- In Ground Pool
- Deck
- Patio
- Outdoor Storage
- Play Equipment
Schools
- Walnut Bend Elementary School
- Revere Middle School
- Westside High School
Additional Features
- Energy-Efficient Windows with Low Emissivity
- Central Heating and Cooling System
Community Details
Overview
- Association fees include clubhouse, insurance, maintenance structure, recreation facilities, sewer, water
- Creative Management Association
- Town & Country T/H Sec 02 R/P Subdivision
Amenities
- Clubhouse
Recreation
- Community Pool
- Tennis Courts
Security
- Security Guard
- Gated Community
Ownership History
Purchase Details
Home Financials for this Owner
Home Financials are based on the most recent Mortgage that was taken out on this home.Purchase Details
Home Financials for this Owner
Home Financials are based on the most recent Mortgage that was taken out on this home.Purchase Details
Home Financials for this Owner
Home Financials are based on the most recent Mortgage that was taken out on this home.Purchase Details
Home Financials for this Owner
Home Financials are based on the most recent Mortgage that was taken out on this home.Purchase Details
Home Financials for this Owner
Home Financials are based on the most recent Mortgage that was taken out on this home.Purchase Details
Home Financials for this Owner
Home Financials are based on the most recent Mortgage that was taken out on this home.Similar Homes in Houston, TX
Home Values in the Area
Average Home Value in this Area
Purchase History
| Date | Type | Sale Price | Title Company |
|---|---|---|---|
| Vendors Lien | -- | First American Title | |
| Warranty Deed | -- | Frontier Title Co | |
| Warranty Deed | -- | Stewart Title Houston Div | |
| Vendors Lien | -- | Texas American Title Company | |
| Vendors Lien | -- | Startex Title Company | |
| Vendors Lien | -- | Chicago Title Insurance Co |
Mortgage History
| Date | Status | Loan Amount | Loan Type |
|---|---|---|---|
| Open | $8,832 | New Conventional | |
| Open | $179,685 | FHA | |
| Previous Owner | $125,600 | New Conventional | |
| Previous Owner | $124,600 | New Conventional | |
| Previous Owner | $125,500 | Purchase Money Mortgage | |
| Previous Owner | $90,800 | Stand Alone First | |
| Previous Owner | $80,997 | FHA | |
| Closed | $17,025 | No Value Available |
Property History
| Date | Event | Price | Change | Sq Ft Price |
|---|---|---|---|---|
| 07/16/2025 07/16/25 | Price Changed | $250,000 | 0.0% | $177 / Sq Ft |
| 06/24/2025 06/24/25 | For Rent | $2,000 | 0.0% | -- |
| 06/24/2025 06/24/25 | For Sale | $260,000 | 0.0% | $184 / Sq Ft |
| 04/19/2024 04/19/24 | Rented | $1,950 | -2.5% | -- |
| 04/08/2024 04/08/24 | Under Contract | -- | -- | -- |
| 03/29/2024 03/29/24 | Price Changed | $2,000 | -4.8% | $1 / Sq Ft |
| 03/01/2024 03/01/24 | Price Changed | $2,100 | -4.5% | $1 / Sq Ft |
| 02/02/2024 02/02/24 | For Rent | $2,200 | +10.0% | -- |
| 03/25/2023 03/25/23 | Rented | $2,000 | 0.0% | -- |
| 03/11/2023 03/11/23 | Under Contract | -- | -- | -- |
| 02/24/2023 02/24/23 | For Rent | $2,000 | 0.0% | -- |
| 09/04/2020 09/04/20 | Sold | -- | -- | -- |
| 08/05/2020 08/05/20 | Pending | -- | -- | -- |
| 07/07/2020 07/07/20 | For Sale | $182,500 | -- | $129 / Sq Ft |
Tax History Compared to Growth
Tax History
| Year | Tax Paid | Tax Assessment Tax Assessment Total Assessment is a certain percentage of the fair market value that is determined by local assessors to be the total taxable value of land and additions on the property. | Land | Improvement |
|---|---|---|---|---|
| 2024 | $4,492 | $214,709 | $65,000 | $149,709 |
| 2023 | $4,492 | $223,093 | $65,000 | $158,093 |
| 2022 | $4,314 | $195,927 | $65,000 | $130,927 |
| 2021 | $4,090 | $175,488 | $65,000 | $110,488 |
| 2020 | $4,459 | $184,155 | $65,000 | $119,155 |
| 2019 | $4,660 | $184,155 | $65,000 | $119,155 |
| 2018 | $3,311 | $177,574 | $65,000 | $112,574 |
| 2017 | $4,128 | $163,236 | $65,000 | $98,236 |
| 2016 | $3,970 | $157,000 | $65,000 | $92,000 |
| 2015 | $3,418 | $153,727 | $65,000 | $88,727 |
| 2014 | $3,418 | $132,980 | $37,500 | $95,480 |
Agents Affiliated with this Home
-
Gabriela Caminos

Seller's Agent in 2025
Gabriela Caminos
Truss Real Estate, LLC
(281) 414-7645
10 Total Sales
-
Ashley Brown

Buyer's Agent in 2023
Ashley Brown
Nextgen Real Estate Properties
(832) 847-5070
19 Total Sales
-
Matthew Ersler

Seller's Agent in 2020
Matthew Ersler
Better Homes and Gardens Real Estate Gary Greene - West Gray
(713) 961-1722
1 in this area
51 Total Sales
-
Elena Lara
E
Buyer's Agent in 2020
Elena Lara
HomeSmart
(281) 691-1756
1 in this area
36 Total Sales
Map
Source: Houston Association of REALTORS®
MLS Number: 95850574
APN: 1067540000003
- 10378 Briar Forest Dr Unit 32/5
- 10360 Briar Forest Dr Unit 31/4
- 10328 Longmont Dr Unit 47/1
- 10370 Longmont Dr Unit 49
- 10317 Briar Forest Dr Unit 214
- 11 Twin Circle Dr
- 1537 W Sam Houston Pkwy S
- 818 Seagler Rd
- 10119 Lynbrook Hollow St
- 10214 Inwood Dr
- 10118 Briar Rose Dr
- 1691 W Sam Houston Pkwy S
- 10227 Holly Springs Dr
- 10010 Briar Forest Dr
- 10031 Inwood Dr
- 10318 Pine Forest Rd
- 10610 Bordley Dr
- 10615 Briar Forest Dr Unit 402
- 10615 Briar Forest Dr Unit 104
- 10315 Meadow Lake Ln
