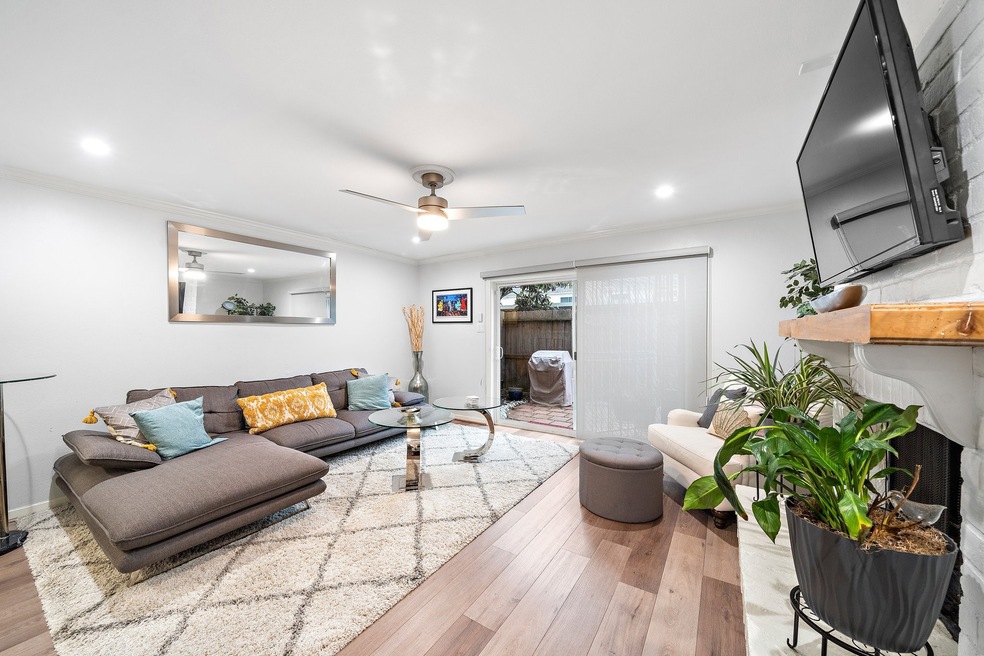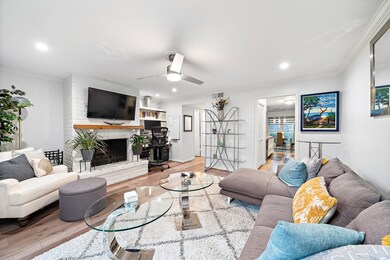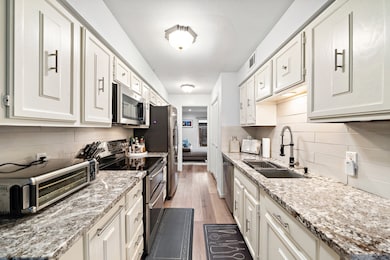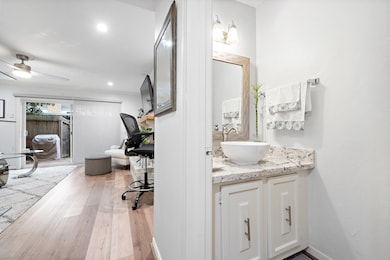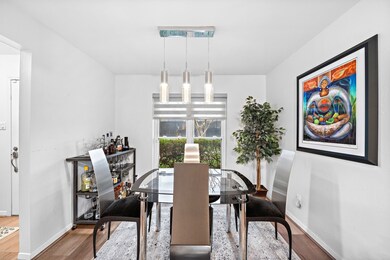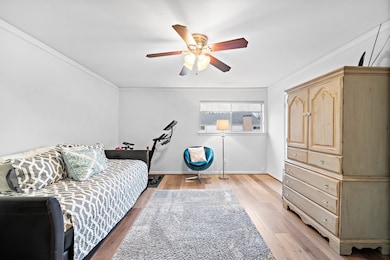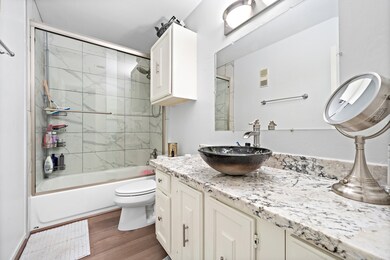10333 Longmont Dr Unit 35/3 Houston, TX 77042
Briar Forest Neighborhood
2
Beds
2.5
Baths
1,416
Sq Ft
1,126
Sq Ft Lot
Highlights
- Traditional Architecture
- Community Pool
- Central Heating and Cooling System
- 1 Fireplace
- 2 Detached Carport Spaces
About This Home
FULLY RENOVATED townhome nestled in the lovely WBTC Townhome Community. WTBC is a quiet and well maintained community making it a desirable location. Conveniently located near energy corridor, city center, and Hersey park. With easy access to Beltway 8 and I-10. This unit is located directly in front of the tennis courts and walking distance to community pool, playground, and walking trail. Book your tour today!
Open House Schedule
-
Saturday, July 19, 20252:30 to 4:30 pm7/19/2025 2:30:00 PM +00:007/19/2025 4:30:00 PM +00:00Add to Calendar
Townhouse Details
Home Type
- Townhome
Est. Annual Taxes
- $4,492
Year Built
- Built in 1975
Parking
- 2 Detached Carport Spaces
Home Design
- Traditional Architecture
Interior Spaces
- 1,416 Sq Ft Home
- 2-Story Property
- 1 Fireplace
Bedrooms and Bathrooms
- 2 Bedrooms
Schools
- Walnut Bend Elementary School
- Revere Middle School
- Westside High School
Additional Features
- 1,126 Sq Ft Lot
- Central Heating and Cooling System
Listing and Financial Details
- Property Available on 6/24/25
- Long Term Lease
Community Details
Overview
- Creative Management Company Association
- Town & Country T/H Sec 02 R/P Subdivision
Recreation
- Community Pool
Pet Policy
- Call for details about the types of pets allowed
- Pet Deposit Required
Map
Source: Houston Association of REALTORS®
MLS Number: 87889038
APN: 1067540000003
Nearby Homes
- 10378 Briar Forest Dr Unit 32/5
- 10360 Briar Forest Dr Unit 31/4
- 10328 Longmont Dr Unit 47/1
- 10370 Longmont Dr Unit 49
- 10317 Briar Forest Dr Unit 214
- 11 Twin Circle Dr
- 1537 W Sam Houston Pkwy S
- 818 Seagler Rd
- 10119 Lynbrook Hollow St
- 10118 Briar Rose Dr
- 1691 W Sam Houston Pkwy S
- 10227 Holly Springs Dr
- 10010 Briar Forest Dr
- 10318 Pine Forest Rd
- 10610 Bordley Dr
- 10615 Briar Forest Dr Unit 402
- 10615 Briar Forest Dr Unit 104
- 10315 Meadow Lake Ln
- 10623 Longmont Dr
- 10706 Valley Forge Dr
- 10305 Briar Forest Dr Unit 3
- 1202 Seagler Rd
- 1721 W Sam Houston Pkwy S
- 10501 Holly Springs Dr
- 10615 Briar Forest Dr Unit 202
- 10631 Del Monte Dr
- 10421 Deerwood Rd
- 10725 Boardwalk St
- 1006 Walnut Bend Ln
- 10602 Riverview Dr
- 10023 Piping Rock Ln
- 10811 Sugar Hill Dr Unit B
- 10440 Deerwood Rd
- 10822 Lynbrook Dr Unit a
- 2114 Walnut Bend Ln
- 2424 W Sam Houston Pkwy S
- 10023 Ella Lee Ln
- 10834 Lynbrook Dr Unit B
- 10826 Sugar Hill Dr Unit b
- 10834 Sugar Hill Dr Unit B
