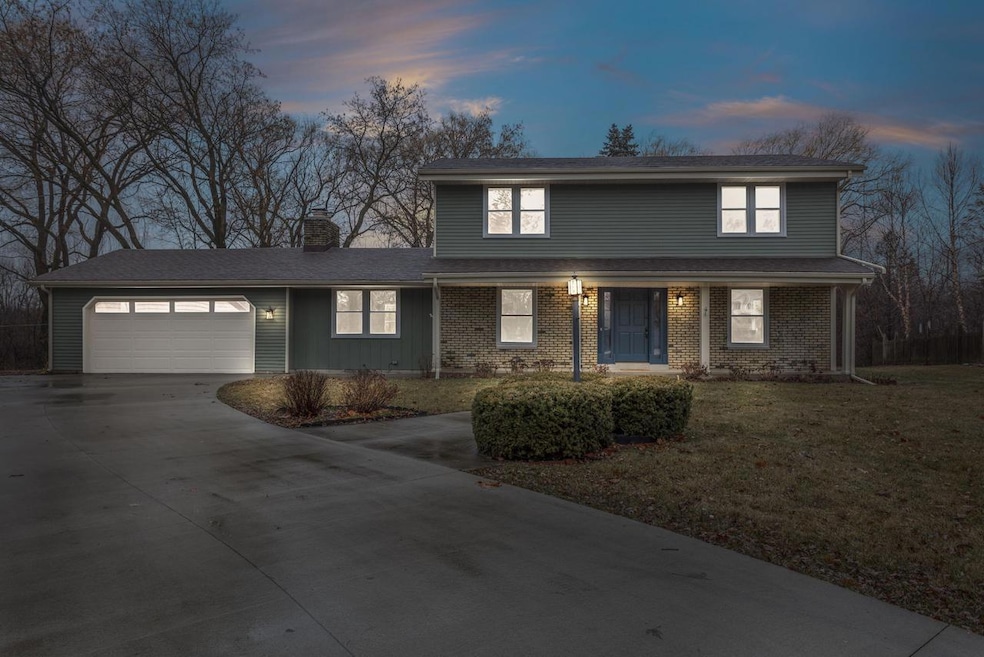
10333 N Versailles Ct Mequon, WI 53092
Estimated Value: $602,000 - $660,839
Highlights
- Deeded Waterfront Access Rights
- 2 Car Attached Garage
- Patio
- Donges Bay Elementary School Rated A
- Bathtub with Shower
- En-Suite Primary Bedroom
About This Home
Nestled at the end of a charming cul-de-sac, this fully renovated colonial delights at every turn! Part of the highly desired Lac Du Cours subdivision, homeowners enjoy use of incredible community amenities: pool, tennis courts, private beach, and clubhouse. Step inside and feel this home's easy comfortable flow, with 2 stunning LR areas and a formal dining room on the main level. The brand new kitchen has modern, elegant design and fixtures. The LL boasts two separate freshly remodeled livable spaces, along with a very spacious laundry room. Move up the stairs to find the generous 4 BRs, including the owner's suite with a beautifully designed en suite bathroom. The flexibility of this home is truly designed to meet today's modern lifestyle! Book your private showing today!
Home Details
Home Type
- Single Family
Est. Annual Taxes
- $5,017
Year Built
- Built in 1973
Lot Details
- 0.29 Acre Lot
- Property is zoned R-3 PU SF Res
HOA Fees
- $125 Monthly HOA Fees
Parking
- 2 Car Attached Garage
- Garage Door Opener
Home Design
- Vinyl Siding
Interior Spaces
- 2,612 Sq Ft Home
- 2-Story Property
Kitchen
- Oven
- Range
- Dishwasher
- Disposal
Bedrooms and Bathrooms
- 4 Bedrooms
- Primary Bedroom Upstairs
- En-Suite Primary Bedroom
- Bathtub with Shower
- Bathtub Includes Tile Surround
- Primary Bathroom includes a Walk-In Shower
- Walk-in Shower
Partially Finished Basement
- Basement Fills Entire Space Under The House
- Sump Pump
- Block Basement Construction
- Crawl Space
Outdoor Features
- Deeded Waterfront Access Rights
- Access To Lake
- Patio
Schools
- Donges Bay Elementary School
- Lake Shore Middle School
- Homestead High School
Utilities
- Forced Air Heating and Cooling System
- Heating System Uses Natural Gas
- Water Rights
Community Details
- Lac Du Cours Subdivision
Listing and Financial Details
- Exclusions: Staging items
Ownership History
Purchase Details
Home Financials for this Owner
Home Financials are based on the most recent Mortgage that was taken out on this home.Purchase Details
Similar Homes in the area
Home Values in the Area
Average Home Value in this Area
Purchase History
| Date | Buyer | Sale Price | Title Company |
|---|---|---|---|
| Donato Britton B | $590,000 | Burnet Title (Lh) | |
| Productive Engineer Llc | $270,000 | Land Closing Service, Inc/Hh |
Property History
| Date | Event | Price | Change | Sq Ft Price |
|---|---|---|---|---|
| 04/09/2023 04/09/23 | Off Market | $590,000 | -- | -- |
| 02/01/2023 02/01/23 | For Sale | $590,000 | 0.0% | $226 / Sq Ft |
| 01/31/2023 01/31/23 | Pending | -- | -- | -- |
| 01/27/2023 01/27/23 | For Sale | $590,000 | -- | $226 / Sq Ft |
Tax History Compared to Growth
Tax History
| Year | Tax Paid | Tax Assessment Tax Assessment Total Assessment is a certain percentage of the fair market value that is determined by local assessors to be the total taxable value of land and additions on the property. | Land | Improvement |
|---|---|---|---|---|
| 2024 | $5,667 | $405,900 | $117,600 | $288,300 |
| 2023 | $5,309 | $405,900 | $117,600 | $288,300 |
| 2022 | $5,017 | $387,000 | $117,600 | $269,400 |
| 2021 | $5,060 | $387,000 | $117,600 | $269,400 |
| 2020 | $4,913 | $327,800 | $117,600 | $210,200 |
| 2019 | $4,705 | $327,800 | $117,600 | $210,200 |
| 2018 | $4,659 | $327,800 | $117,600 | $210,200 |
| 2017 | $4,717 | $327,800 | $117,600 | $210,200 |
| 2016 | $4,753 | $327,800 | $117,600 | $210,200 |
| 2015 | $4,725 | $327,800 | $117,600 | $210,200 |
| 2014 | $4,711 | $327,800 | $117,600 | $210,200 |
| 2013 | $4,927 | $327,800 | $117,600 | $210,200 |
Agents Affiliated with this Home
-
Andrew Mayeshiba
A
Seller's Agent in 2023
Andrew Mayeshiba
Coldwell Banker Realty
(414) 708-9425
3 in this area
57 Total Sales
-
Q
Buyer's Agent in 2023
Quinlevan & Armitage Team*
Shorewest Realtors, Inc.
Map
Source: Metro MLS
MLS Number: 1822686
APN: 140700027000
- Lt10 W Donges Bay Rd
- 3501 W Torrey Dr
- 10401 N Cedarburg Rd
- Lt1 N Range Line Rd
- 2617 W Hyacinth Ct
- 5115 W Willow Rd
- 10723 N Cedarburg Rd
- 4141 W Cherrywood Ln
- 11025 N Range Line Rd
- 9500 N Green Bay Rd Unit 305
- 9500 N Green Bay Rd Unit 308
- 10325 N Baldev Ct
- 5620 W Sherwood Dr
- 11228 N Country View Dr
- 4155 W Rivers Edge Cir Unit 9
- 4155 W Rivers Edge Cir Unit 18
- 4253 W Rivers Edge Cir Unit 11
- 10018 N Kirkland Ct
- 4225 W Rivers Edge Cir Unit 25
- 4073 W Rivers Edge Cir Unit 9
- 10333 N Versailles Ct
- 10327 N Versailles Ct
- 10321 N Versailles Ct
- 10336 N Versailles Ct
- 10330 N Versailles Ct
- 10324 N Versailles Ct
- 10318 N Versailles Ct
- 10315 N Versailles Ct
- 10322 N Flanders Ct
- 10312 N Versailles Ct
- 10328 N Flanders Ct
- 10316 N Flanders Ct
- 10309 N Versailles Ct
- 10331 N Flanders Ct
- 10310 N Flanders Ct
- 10423 N Gazebo Hill Pkwy E
- 3908 W Le Grande Blvd
- 10426 N Gazebo Hill Pkwy W
- 3905 W Le Grande Blvd
- 10325 N Flanders Ct
