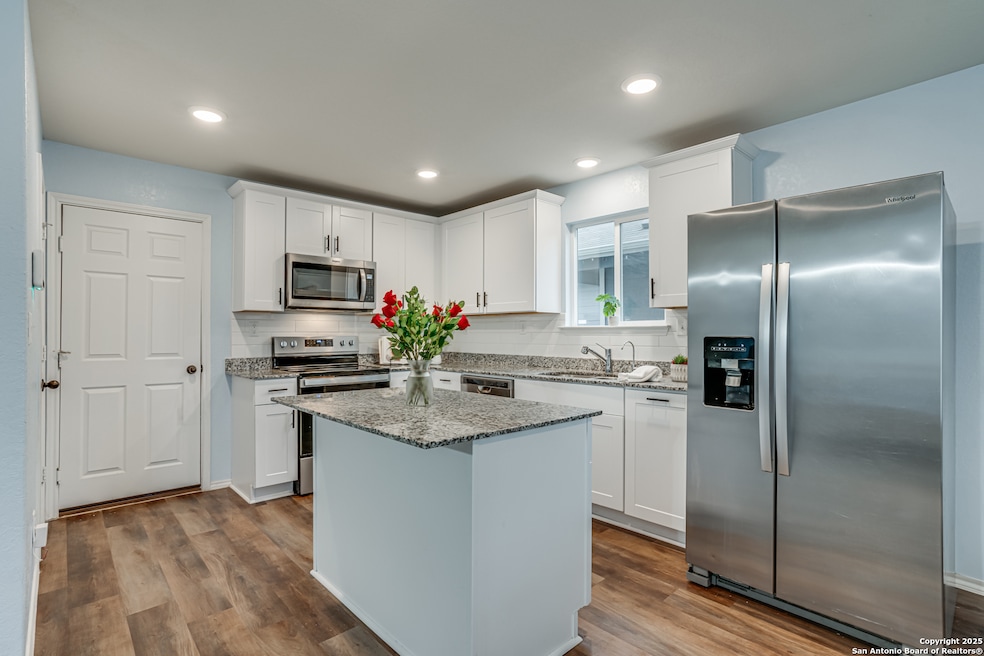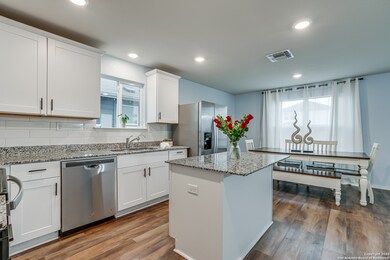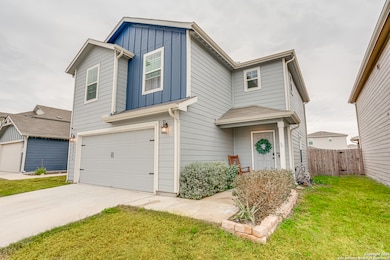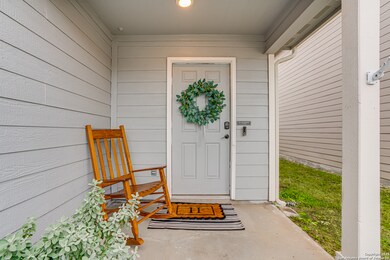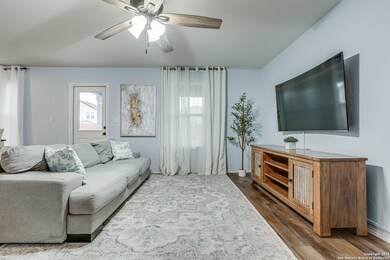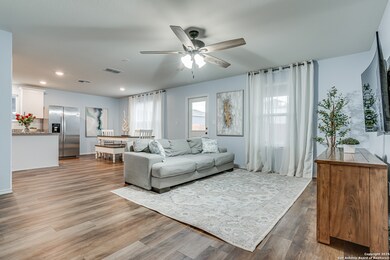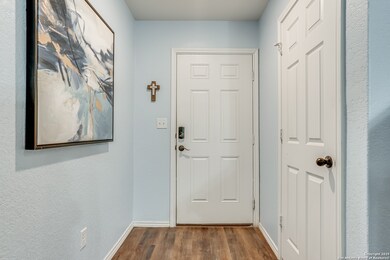10334 Big Four Converse, TX 78109
4
Beds
2.5
Baths
1,619
Sq Ft
4,792
Sq Ft Lot
Highlights
- Solid Surface Countertops
- Covered Patio or Porch
- Fenced
- Game Room
- Central Heating and Cooling System
- Carpet
About This Home
This home is ready now! Quick Access to Randolph Air Force Base. 6-month lease available for a higher amount. Step into your own peaceful retreat with serene coastal color tones in this beautifully designed, newly built home from 2022. Pulte Homes' thoughtfully crafted Pierce plan combines comfort and versatility, making it the perfect fit for today's busy families. The expansive great room seamlessly connects to a gourmet kitchen, creating the ideal space for entertaining and family gatherings. Upstairs, the private owner's suite offers a relaxing sanctuary, while three additional bedrooms.
Home Details
Home Type
- Single Family
Est. Annual Taxes
- $5,752
Year Built
- Built in 2022
Lot Details
- 4,792 Sq Ft Lot
- Fenced
Parking
- 2 Car Garage
Home Design
- Slab Foundation
- Composition Shingle Roof
Interior Spaces
- 1,619 Sq Ft Home
- 2-Story Property
- Game Room
- Carpet
- Fire and Smoke Detector
- Washer Hookup
Kitchen
- Stove
- Ice Maker
- Dishwasher
- Solid Surface Countertops
- Disposal
Bedrooms and Bathrooms
- 4 Bedrooms
Outdoor Features
- Covered Patio or Porch
Schools
- Copperfield Ele Elementary School
- Judson Middle School
- Judson High School
Utilities
- Central Heating and Cooling System
- Cable TV Available
Community Details
- Built by Pulte
- Graytown Subdivision
Listing and Financial Details
- Assessor Parcel Number 165550200180
- Seller Concessions Offered
Map
Source: San Antonio Board of REALTORS®
MLS Number: 1882377
APN: 16555-020-0180
Nearby Homes
- 10319 Big Four
- 10338 Glimmer
- 10314 Glimmer
- 6814 Turnpike
- 10247 Band Wagon
- 10252 Band Wagon
- 10125 Band Wagon
- 6527 Tallow Way
- Mesquite Plan at Willow View
- Pecan Plan at Willow View
- Oak Plan at Willow View
- Hickory Plan at Willow View
- Ash Plan at Willow View
- Pine Plan at Willow View
- Maple Plan at Willow View
- Elm Plan at Willow View
- 10319 Barbeque Bay
- 6564 Cibolo Springs
- 10507
- 6609 Cibolo Springs
- 10235 Crossbuck
- 10204 Band Wagon
- 10122 Band Wagon
- 10131 Helios Heights
- 6442 Cibolo Springs
- 10403 Midsummer Meadow
- 6608 Runaway Row
- 10235 Waverunner
- 5946 Frisbee Path
- 5927 Poolside Park
- 5907 Sunshine Summit
- 10423 Beachball Bend
- 5931 Poolside Park
- 9918 Autumn Arch
- 10716 Sweepback Trail
- 5919 Dewdrop Ln
- 5827 Seaside Manor
- 9906 Autumn Hollow
- 10419 Bulwark Peak
- 7314 Copper Meadow
