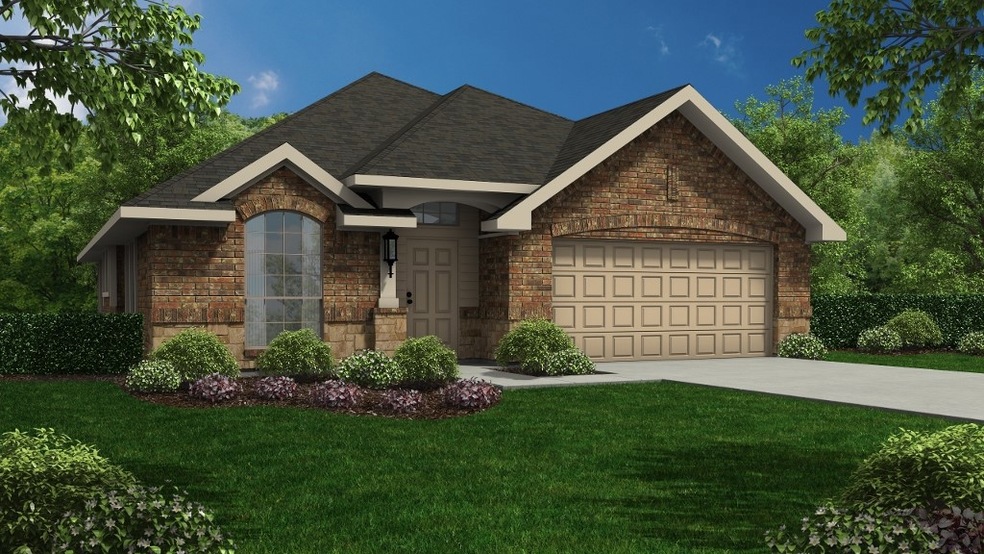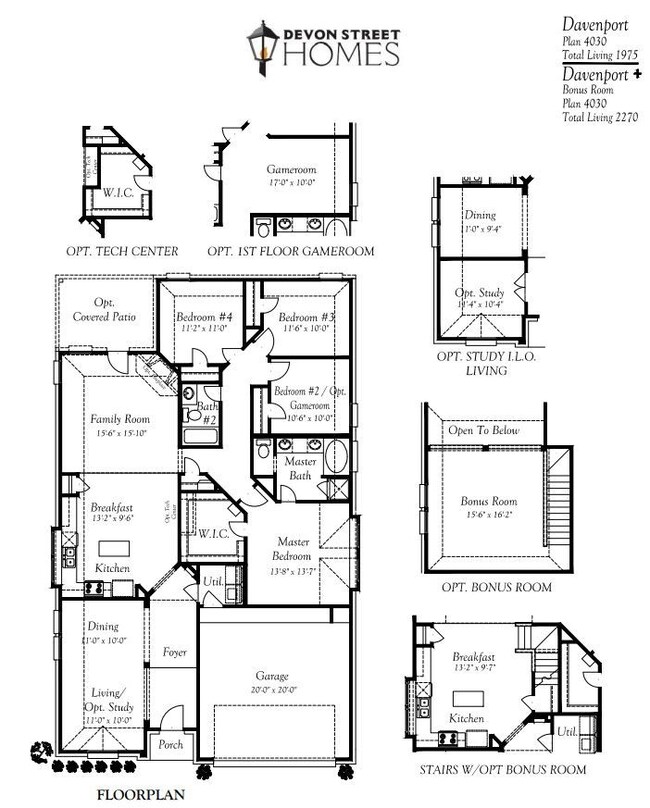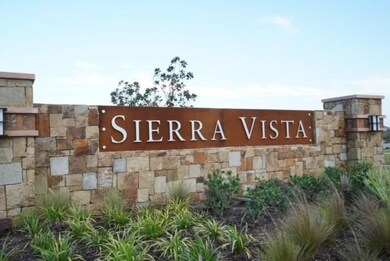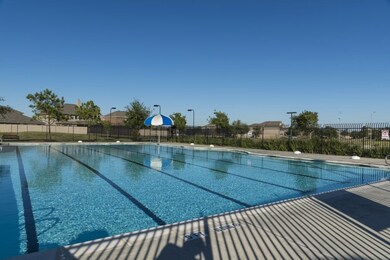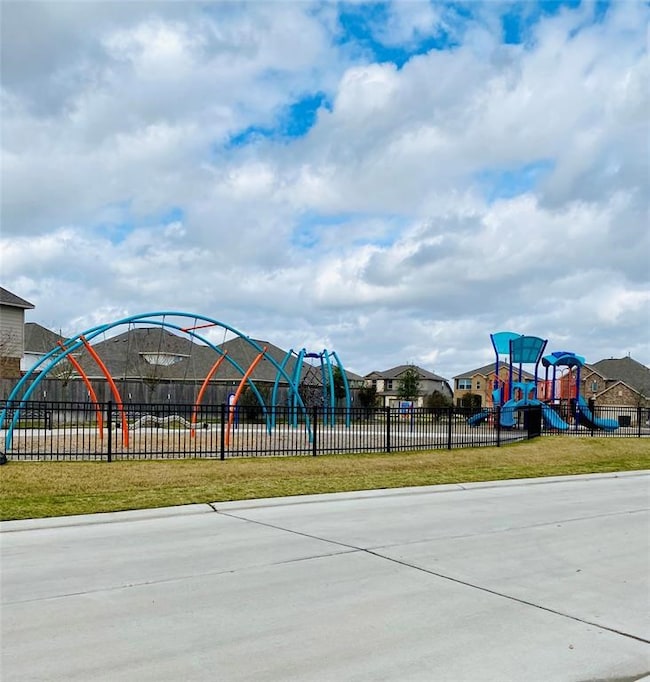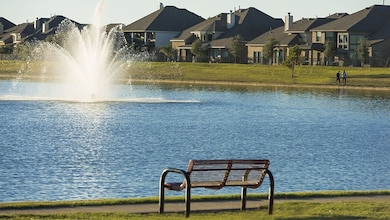
10334 Greenhorn Ln Iowa Colony, TX 77583
Highlights
- Under Construction
- Traditional Architecture
- Community Pool
- Deck
- Granite Countertops
- Home Office
About This Home
As of February 20251 Story, 4 Bedroom, 2 Bath, Study with French Doors, Formal Dining, Dual Vanities in Primary Bath, Separate Garden Tub and 1/2 Glass Wall Shower, Rigid Core Floors in Entry/Foyer, Study, Dining, Kitchen, Family Room and All Baths, Recessed Tile Shower in Primary Bath, Granite Kitchen Countertops with Island, Granite Bathroom Tops with Square Sinks, Mosaic Tile Backsplash, 42” Upper Kitchen Cabinets, Stainless Steel Appliances, Stone Accents, 2” Window Blinds, Upgraded Lighting & Plumbing Packages, Rocker Switches, Brick Back, Covered Patio, Full Sod and Irrigation System, Full Gutters, Tech Shield Radiant Barrier, Environments for Living Home, plus more…AVAILABLE DECEMBER.
Last Agent to Sell the Property
Keller Williams Signature License #0303477 Listed on: 07/11/2022

Home Details
Home Type
- Single Family
Est. Annual Taxes
- $8,242
Year Built
- Built in 2022 | Under Construction
Lot Details
- 8,059 Sq Ft Lot
- Back Yard Fenced
- Sprinkler System
HOA Fees
- $63 Monthly HOA Fees
Parking
- 2 Car Attached Garage
Home Design
- Traditional Architecture
- Brick Exterior Construction
- Slab Foundation
- Composition Roof
- Cement Siding
- Stone Siding
- Radiant Barrier
Interior Spaces
- 1,975 Sq Ft Home
- 1-Story Property
- Window Treatments
- Insulated Doors
- Formal Entry
- Family Room Off Kitchen
- Living Room
- Breakfast Room
- Dining Room
- Home Office
- Utility Room
- Washer and Gas Dryer Hookup
Kitchen
- Gas Oven
- Gas Range
- Microwave
- Dishwasher
- Kitchen Island
- Granite Countertops
- Disposal
Flooring
- Carpet
- Vinyl Plank
- Vinyl
Bedrooms and Bathrooms
- 4 Bedrooms
- 2 Full Bathrooms
- Double Vanity
- Single Vanity
- Soaking Tub
- Bathtub with Shower
- Separate Shower
Home Security
- Prewired Security
- Fire and Smoke Detector
Eco-Friendly Details
- ENERGY STAR Qualified Appliances
- Energy-Efficient Windows with Low Emissivity
- Energy-Efficient HVAC
- Energy-Efficient Insulation
- Energy-Efficient Doors
- Energy-Efficient Thermostat
- Ventilation
Outdoor Features
- Deck
- Covered patio or porch
Schools
- Meridiana Elementary School
- Caffey Junior High School
- Iowa Colony High School
Utilities
- Central Heating and Cooling System
- Heating System Uses Gas
- Programmable Thermostat
Community Details
Overview
- Pmg Houston Association, Phone Number (713) 329-7100
- Built by Devon Street Homes
- Sierra Vista Subdivision
Recreation
- Community Pool
Ownership History
Purchase Details
Home Financials for this Owner
Home Financials are based on the most recent Mortgage that was taken out on this home.Similar Homes in the area
Home Values in the Area
Average Home Value in this Area
Purchase History
| Date | Type | Sale Price | Title Company |
|---|---|---|---|
| Deed | -- | Old Republic National Title In |
Mortgage History
| Date | Status | Loan Amount | Loan Type |
|---|---|---|---|
| Open | $319,014 | FHA |
Property History
| Date | Event | Price | Change | Sq Ft Price |
|---|---|---|---|---|
| 02/27/2025 02/27/25 | Sold | -- | -- | -- |
| 02/07/2025 02/07/25 | For Sale | $324,900 | 0.0% | $164 / Sq Ft |
| 02/05/2025 02/05/25 | Pending | -- | -- | -- |
| 01/18/2025 01/18/25 | Price Changed | $324,900 | -1.5% | $164 / Sq Ft |
| 11/21/2024 11/21/24 | For Sale | $330,000 | +3.8% | $166 / Sq Ft |
| 03/24/2023 03/24/23 | Sold | -- | -- | -- |
| 02/13/2023 02/13/23 | Pending | -- | -- | -- |
| 12/07/2022 12/07/22 | Price Changed | $317,990 | -3.0% | $161 / Sq Ft |
| 11/15/2022 11/15/22 | Price Changed | $327,990 | -3.0% | $166 / Sq Ft |
| 09/07/2022 09/07/22 | Price Changed | $337,990 | -6.4% | $171 / Sq Ft |
| 07/11/2022 07/11/22 | For Sale | $360,990 | -- | $183 / Sq Ft |
Tax History Compared to Growth
Tax History
| Year | Tax Paid | Tax Assessment Tax Assessment Total Assessment is a certain percentage of the fair market value that is determined by local assessors to be the total taxable value of land and additions on the property. | Land | Improvement |
|---|---|---|---|---|
| 2023 | $8,242 | $267,717 | $64,150 | $203,567 |
| 2022 | $1,749 | $50,130 | $50,130 | $0 |
| 2021 | $1,578 | $43,760 | $43,760 | $0 |
| 2020 | $1,002 | $43,760 | $43,760 | $0 |
Agents Affiliated with this Home
-
Dwight Johnson

Seller's Agent in 2025
Dwight Johnson
Keller Williams Memorial
(713) 417-1789
21 in this area
142 Total Sales
-
Katelyn Day

Buyer's Agent in 2025
Katelyn Day
Real Broker, LLC
(832) 317-6006
7 in this area
631 Total Sales
-
Joe Rothchild

Seller's Agent in 2023
Joe Rothchild
Keller Williams Signature
(832) 299-8759
80 in this area
1,011 Total Sales
-
Crystal Cole

Buyer's Agent in 2023
Crystal Cole
Coldwell Banker Realty - Houston Bay Area
(832) 277-8581
2 in this area
84 Total Sales
Map
Source: Houston Association of REALTORS®
MLS Number: 39445722
APN: 7577-1001-014
- 1630 Darwin Cedar Dr
- 1731 Tioga View Dr
- 1811 Tioga View Dr
- 1730 Tioga View Dr
- 10317 Russell Pines Dr
- 1827 Tioga View Dr
- 1831 Tioga View Dr
- 1819 Homewood Point Ln
- 10433 Russell Pines Dr
- 10325 Mount Winchell Dr
- 1814 Homewood Point Ln
- 1802 Homewood Point Ln
- 1718 Homewood Point Ln
- 10506 Sutter Creek Dr
- 10518 Sutter Creek Dr
- 1702 Homewood Point Ln
- 1523 Alpine Dr
- 10503 Sutter Creek Dr
- 1418 Red Hills Dr
- 10507 Sutter Creek Dr
