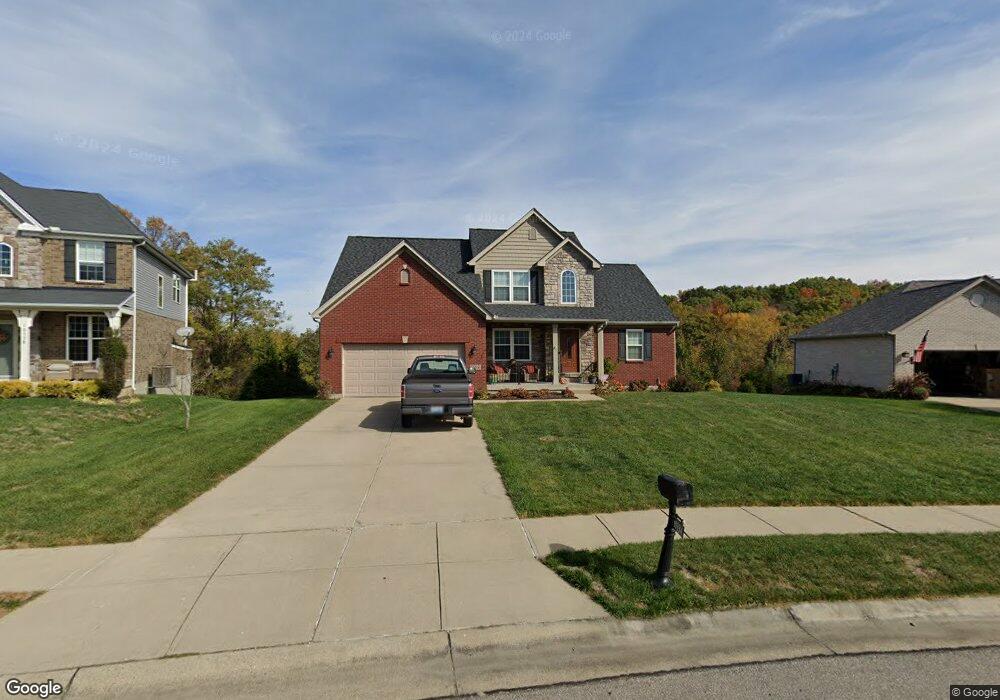10334 Limerick Cir Covington, KY 41015
Estimated Value: $451,082 - $489,000
4
Beds
4
Baths
2,167
Sq Ft
$220/Sq Ft
Est. Value
About This Home
This home is located at 10334 Limerick Cir, Covington, KY 41015 and is currently estimated at $477,271, approximately $220 per square foot. 10334 Limerick Cir is a home located in Kenton County with nearby schools including Ryland Heights Elementary School, Woodland Middle School, and Scott High School.
Ownership History
Date
Name
Owned For
Owner Type
Purchase Details
Closed on
Dec 14, 2020
Sold by
Mills Road Llc
Bought by
Drees Company
Current Estimated Value
Purchase Details
Closed on
Jun 29, 2007
Sold by
G E Johns Construction Llc
Bought by
Eibel Christopher S and Eibel Laura R
Home Financials for this Owner
Home Financials are based on the most recent Mortgage that was taken out on this home.
Original Mortgage
$165,000
Interest Rate
6.16%
Mortgage Type
Purchase Money Mortgage
Purchase Details
Closed on
Jan 22, 2007
Sold by
Mills Road Llc
Bought by
G E Johns Construction Llc
Home Financials for this Owner
Home Financials are based on the most recent Mortgage that was taken out on this home.
Original Mortgage
$211,754
Interest Rate
6.08%
Mortgage Type
Construction
Purchase Details
Closed on
Apr 29, 2005
Sold by
The Drees Company
Bought by
The Dhirendra Kumar Sharma Revocable Living T and Sharma
Home Financials for this Owner
Home Financials are based on the most recent Mortgage that was taken out on this home.
Original Mortgage
$235,000
Interest Rate
2.28%
Mortgage Type
New Conventional
Create a Home Valuation Report for This Property
The Home Valuation Report is an in-depth analysis detailing your home's value as well as a comparison with similar homes in the area
Home Values in the Area
Average Home Value in this Area
Purchase History
| Date | Buyer | Sale Price | Title Company |
|---|---|---|---|
| Drees Company | $49,000 | Kentucky Land Title Agcy Inc | |
| Eibel Christopher S | $262,827 | Kentucky Land Title Agency | |
| G E Johns Construction Llc | $42,000 | Kentucky Land Title Agency I | |
| The Dhirendra Kumar Sharma Revocable Living T | $336,519 | None Listed On Document |
Source: Public Records
Mortgage History
| Date | Status | Borrower | Loan Amount |
|---|---|---|---|
| Previous Owner | Eibel Christopher S | $165,000 | |
| Previous Owner | G E Johns Construction Llc | $211,754 | |
| Previous Owner | The Dhirendra Kumar Sharma Revocable Living T | $235,000 |
Source: Public Records
Tax History
| Year | Tax Paid | Tax Assessment Tax Assessment Total Assessment is a certain percentage of the fair market value that is determined by local assessors to be the total taxable value of land and additions on the property. | Land | Improvement |
|---|---|---|---|---|
| 2025 | $3,955 | $340,100 | $45,000 | $295,100 |
| 2024 | $3,761 | $307,000 | $40,000 | $267,000 |
| 2023 | $3,874 | $307,000 | $40,000 | $267,000 |
| 2022 | $3,926 | $307,000 | $40,000 | $267,000 |
| 2021 | $3,985 | $307,000 | $40,000 | $267,000 |
| 2020 | $3,494 | $262,800 | $40,000 | $222,800 |
| 2019 | $3,503 | $262,800 | $40,000 | $222,800 |
| 2018 | $3,522 | $262,800 | $40,000 | $222,800 |
| 2017 | $3,425 | $262,800 | $40,000 | $222,800 |
| 2015 | $3,333 | $262,800 | $42,000 | $220,800 |
| 2014 | $3,285 | $262,800 | $42,000 | $220,800 |
Source: Public Records
Map
Nearby Homes
- 10080 Marshall Rd
- HIALEAH Plan at Ashford Village
- QUENTIN Plan at Ashford Village
- VALE Plan at Ashford Village
- ALWICK Plan at Ashford Village
- BEACHWOOD Plan at Ashford Village
- ALDEN Plan at Ashford Village
- ASHTON Plan at Ashford Village
- BUCHANAN Plan at Ashford Village
- 10171 Desmond Ct
- 3576 Gilford Ct
- 3563 Capel Ct
- 3668 Mills Rd
- 451 Spencely Ct
- 4011 Ryland Trace Dr
- Yosemite Plan at Villages of Decoursey - Maple Street Collection
- Harper Plan at Villages of Decoursey - Maple Street Collection
- Cumberland Plan at Villages of Decoursey - Maple Street Collection
- Danville Plan at Villages of Decoursey - Maple Street Collection
- Beacon Plan at Villages of Decoursey - Maple Street Collection
- 10330 Limerick Cir
- 10338 Limerick Cir
- 10326 Limerick Cir
- 10342 Limerick Cir
- 10331 Limerick Cir
- 10322 Limerick Cir
- 10346 Limerick Cir
- 10327 Limerick Cir
- 10339 Limerick Cir
- 10339 Limerick Cir Unit 72
- 10343 Limerick Cir Unit 71
- 10343 Limerick Cir
- 10343 Limerick Cir
- 10318 Limerick Cir
- 10350 Limerick Cir
- 10323 Limerick Cir
- 10347 Limerick Cir
- 10347 Limerick Cir
- 10319 Limerick Cir
- 10314 Limerick Cir Unit 51
