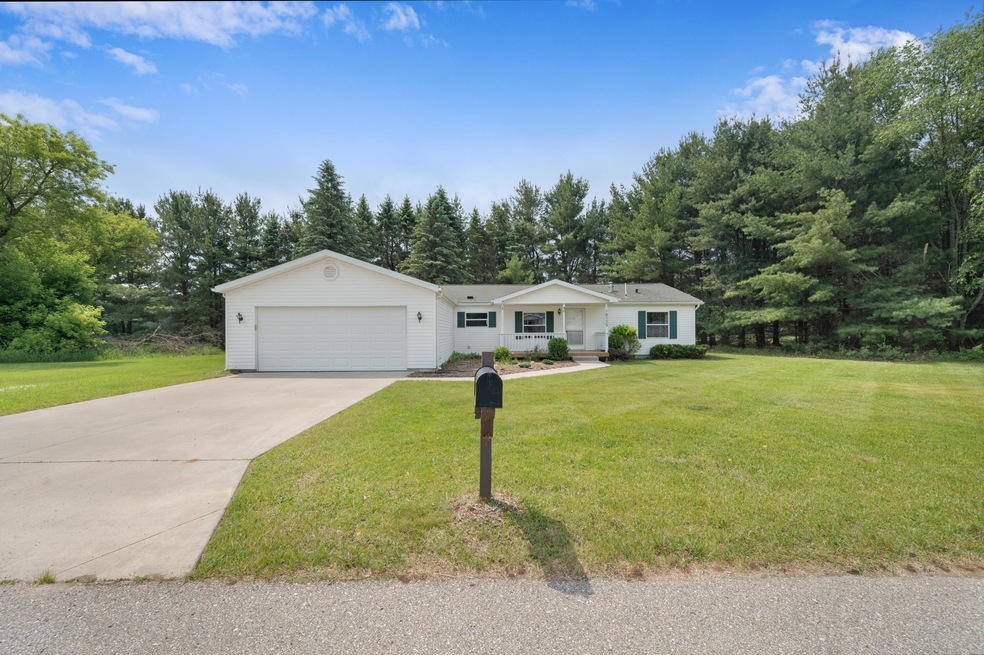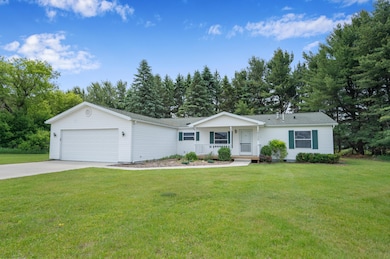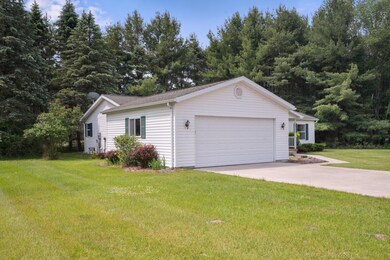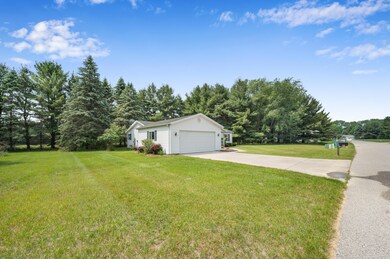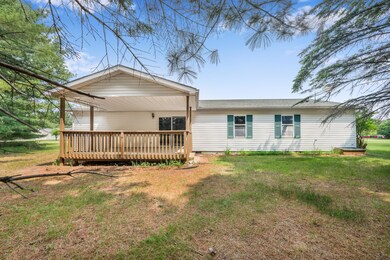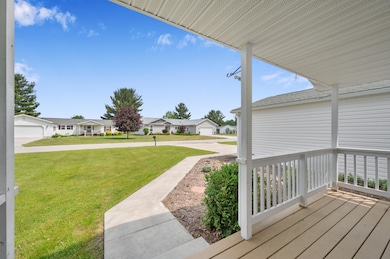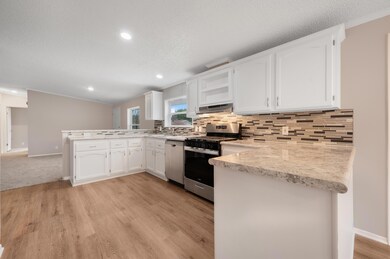
10335 Schooner Ln Stanwood, MI 49346
Highlights
- Landing Strip
- Boat Ramp
- Docks
- Deeded Waterfront Access Rights
- Ski Accessible
- Beach
About This Home
As of July 2025Take a look! This ranch home in the coveted Sunset Shores 55+ community has been completely renovated from top to bottom, and needs nothing except a new owner! Highlights include a very spacious master bedroom suite that dominates one end of the home, two large additional bedrooms, multiple living spaces, and an attractive open concept floorplan. You will love the covered back porch overlooking a private and roomy backyard, and you can take advantage of the countless association benefits of the renowned Canadian Lakes Association amenities, all just minutes from your front door. Central air, natural gas heat, an attached 2 car garage and more..set up your personal tour today!
Last Agent to Sell the Property
RE/MAX TOGETHER License #6502393305 Listed on: 06/30/2025

Property Details
Home Type
- Manufactured Home
Est. Annual Taxes
- $231
Year Built
- Built in 1996
Lot Details
- 1,568 Sq Ft Lot
- Lot Dimensions are 80' x 90'
- Property fronts a private road
HOA Fees
- $650 Monthly HOA Fees
Parking
- 2 Car Attached Garage
- Garage Door Opener
Home Design
- Asphalt Roof
- Vinyl Siding
Interior Spaces
- 1,568 Sq Ft Home
- 1-Story Property
- Insulated Windows
- Home Gym
- Crawl Space
Bedrooms and Bathrooms
- 3 Main Level Bedrooms
- 2 Full Bathrooms
Laundry
- Laundry Room
- Laundry on main level
Accessible Home Design
- Halls are 42 inches wide
- Doors are 36 inches wide or more
Outdoor Features
- Deeded Waterfront Access Rights
- Docks
- Deeded Boat Dock
- Shared Waterfront
- Porch
Utilities
- Forced Air Heating and Cooling System
- Heating System Uses Natural Gas
- Private Water Source
- High Speed Internet
- Cable TV Available
Community Details
Overview
- Association fees include trash, snow removal
- Campground in community
Amenities
- Restaurant
- Landing Strip
- Clubhouse
- Meeting Room
Recreation
- Boat Ramp
- Community Boat Launch
- Beach
- Golf Membership
- Golf Course Membership Available
- Tennis Courts
- Community Playground
- Fitness Center
- Community Indoor Pool
- Community Spa
- Trails
- Ski Accessible
Pet Policy
- Pets Allowed
Additional Features
- Security
- Security Service
Similar Homes in Stanwood, MI
Home Values in the Area
Average Home Value in this Area
Property History
| Date | Event | Price | Change | Sq Ft Price |
|---|---|---|---|---|
| 07/17/2025 07/17/25 | Sold | $153,500 | -3.5% | $98 / Sq Ft |
| 06/30/2025 06/30/25 | For Sale | $159,000 | 0.0% | $101 / Sq Ft |
| 06/23/2025 06/23/25 | Pending | -- | -- | -- |
| 06/17/2025 06/17/25 | Price Changed | $159,000 | -4.8% | $101 / Sq Ft |
| 06/01/2025 06/01/25 | Pending | -- | -- | -- |
| 05/12/2025 05/12/25 | Price Changed | $167,000 | -3.4% | $107 / Sq Ft |
| 12/04/2024 12/04/24 | Price Changed | $172,900 | -5.0% | $110 / Sq Ft |
| 11/17/2024 11/17/24 | For Sale | $182,000 | +127.5% | $116 / Sq Ft |
| 08/30/2024 08/30/24 | Sold | $80,000 | -20.0% | $51 / Sq Ft |
| 08/02/2024 08/02/24 | Price Changed | $100,000 | -13.0% | $64 / Sq Ft |
| 07/19/2024 07/19/24 | Price Changed | $115,000 | -11.5% | $73 / Sq Ft |
| 06/17/2024 06/17/24 | Price Changed | $129,900 | -7.2% | $83 / Sq Ft |
| 06/06/2024 06/06/24 | Price Changed | $140,000 | -6.7% | $89 / Sq Ft |
| 05/20/2024 05/20/24 | For Sale | $150,000 | +158.6% | $96 / Sq Ft |
| 08/19/2016 08/19/16 | Sold | $58,000 | -20.4% | $37 / Sq Ft |
| 08/04/2016 08/04/16 | Pending | -- | -- | -- |
| 02/18/2016 02/18/16 | For Sale | $72,900 | -- | $47 / Sq Ft |
Tax History Compared to Growth
Tax History
| Year | Tax Paid | Tax Assessment Tax Assessment Total Assessment is a certain percentage of the fair market value that is determined by local assessors to be the total taxable value of land and additions on the property. | Land | Improvement |
|---|---|---|---|---|
| 2024 | -- | $9,700 | $0 | $0 |
| 2023 | -- | $7,200 | $0 | $0 |
| 2022 | $0 | $6,000 | $0 | $0 |
| 2021 | -- | $4,900 | $0 | $0 |
| 2020 | -- | -- | $0 | $0 |
| 2019 | -- | -- | $0 | $0 |
| 2018 | -- | -- | $0 | $0 |
| 2017 | -- | -- | $0 | $0 |
| 2016 | -- | -- | $0 | $0 |
| 2014 | -- | -- | $0 | $0 |
| 2013 | -- | -- | $0 | $0 |
Agents Affiliated with this Home
-
Joe McNally

Seller's Agent in 2025
Joe McNally
RE/MAX Michigan
(616) 307-3026
757 Total Sales
-
Philip Tubman
P
Buyer's Agent in 2025
Philip Tubman
Rise Realty Group
(616) 634-5176
5 Total Sales
-
Chip Issette

Seller's Agent in 2024
Chip Issette
Century 21 White House Realty
(231) 629-2683
299 Total Sales
-
Nicole Willett

Seller Co-Listing Agent in 2024
Nicole Willett
Century 21 White House Realty
(989) 287-0650
12 Total Sales
-
C
Seller Co-Listing Agent in 2016
Catherine Norman
Century 21 White House Realty
Map
Source: Southwestern Michigan Association of REALTORS®
MLS Number: 24059806
APN: 5411-929-003-022
- 7878 Schooner Ln
- 10439 Castaway Ct
- 10520 Maple Crossing
- 7668 Bay Meadow
- 7663 Bay Meadow
- 7515 Bay Meadow
- 10086 Hawthorne Ln
- 10584 Trapper Ln Unit 6
- 10849 1st St
- 7914 W Royal Rd
- 7899 W Royal Rd
- 7216 Cessna Ln
- 7515 Ryans Run
- 7256 Ryans Run Rd
- 7443 Ryans Run Rd Unit 111
- 7361 Ryans Run
- 8091 Carriage Ln
- 7364 Regency Ln
- 9650 Killdeer Ct
- TBD W Royal Rd Unit 2
