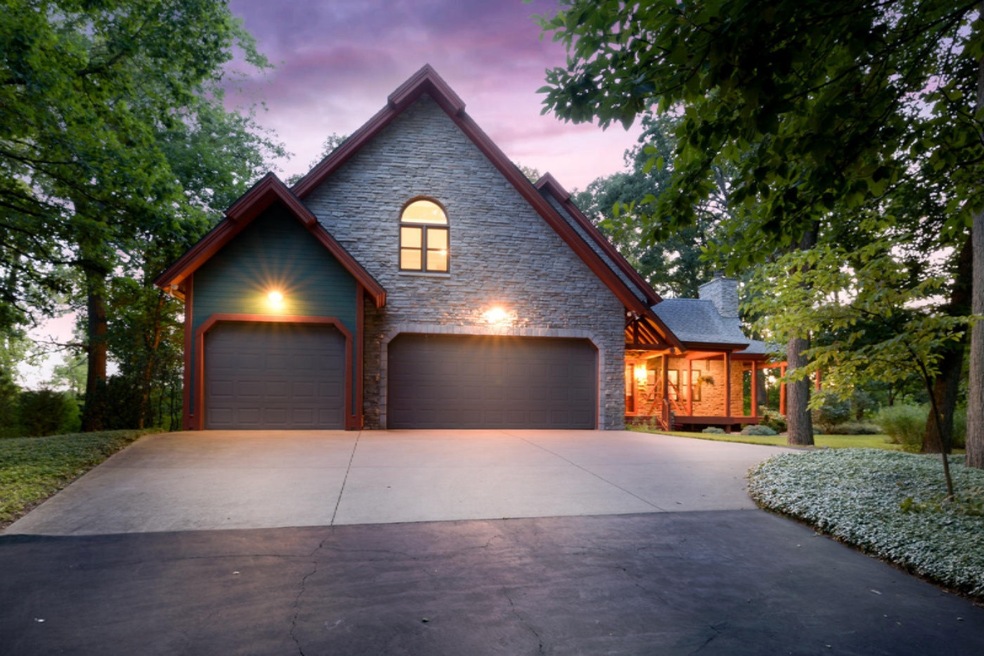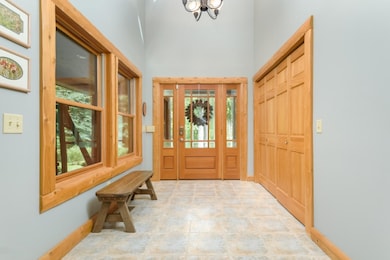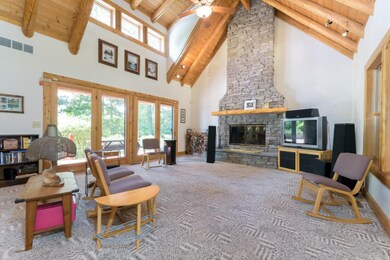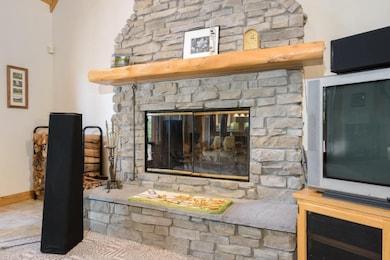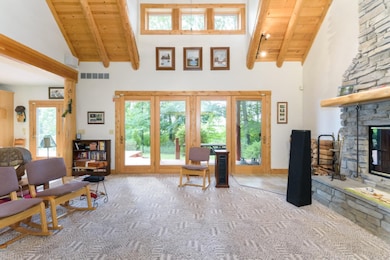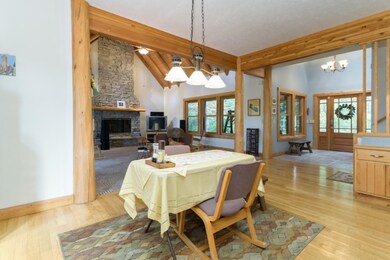
10336 Paw Paw Lake Dr Mattawan, MI 49071
Estimated Value: $996,000 - $1,044,381
Highlights
- Private Waterfront
- Docks
- Deck
- Mattawan Later Elementary School Rated A-
- 18 Acre Lot
- Recreation Room
About This Home
As of July 2020459ft of sandy frontage- All Sports Paw Paw Lake - Beautiful Sunsets! 2hrs from southern Chicago, 3hrs from downtown. Mattawan Schools. This amazing property is priced below the appraised value of $770,000! The sellers keep it well maintained and make updates regularly, such as new appliances, furnace, AC within the last 4 years. The master suite has a balcony that faces the lake and beautiful cedar walk in closet. The other 2 bedrooms upstairs are HUGE! You could easily put several beds in there to make a ''bunk'' room for extra family. The main floor bedroom is conveniently located next to the full bath. The screened porch is perfect for enjoying summer evenings watching the sunset. Could be be configured to sleep 20 and a great income earner when you're not using it. Ask about details.
Last Listed By
Lakes & Country Real Estate Inc License #6501365993 Listed on: 02/12/2020
Home Details
Home Type
- Single Family
Est. Annual Taxes
- $6,794
Year Built
- Built in 1999
Lot Details
- 18 Acre Lot
- Private Waterfront
- 459 Feet of Waterfront
- Wooded Lot
Parking
- 3 Car Attached Garage
- Garage Door Opener
Home Design
- Brick or Stone Mason
- Composition Roof
- Wood Siding
- Log Siding
- Stone
Interior Spaces
- 3,730 Sq Ft Home
- 2-Story Property
- Built-In Desk
- Ceiling Fan
- Skylights
- Wood Burning Fireplace
- Insulated Windows
- Window Treatments
- Living Room with Fireplace
- Dining Area
- Recreation Room
- Screened Porch
- Water Views
- Crawl Space
- Home Security System
Kitchen
- Eat-In Kitchen
- Range
- Microwave
- Dishwasher
- Kitchen Island
Flooring
- Wood
- Ceramic Tile
Bedrooms and Bathrooms
- 4 Bedrooms | 1 Main Level Bedroom
- 3 Full Bathrooms
Laundry
- Laundry on main level
- Dryer
- Washer
Outdoor Features
- Water Access
- Docks
- Wetlands on Lot
- Deck
Location
- Mineral Rights
Utilities
- Forced Air Heating and Cooling System
- Heating System Uses Propane
- Heating System Powered By Leased Propane
- Propane
- Well
- Electric Water Heater
- Water Softener is Owned
- Septic System
Ownership History
Purchase Details
Home Financials for this Owner
Home Financials are based on the most recent Mortgage that was taken out on this home.Purchase Details
Purchase Details
Home Financials for this Owner
Home Financials are based on the most recent Mortgage that was taken out on this home.Purchase Details
Purchase Details
Similar Homes in Mattawan, MI
Home Values in the Area
Average Home Value in this Area
Purchase History
| Date | Buyer | Sale Price | Title Company |
|---|---|---|---|
| Sirkin Sean | -- | None Available | |
| Sirkin Sean | -- | None Available | |
| Sirkin Sean | $981,897 | None Available | |
| Glenn D Libby & Carolyn Libby Trust | -- | Attorney | |
| Libby Glen | -- | None Available |
Mortgage History
| Date | Status | Borrower | Loan Amount |
|---|---|---|---|
| Open | Sirkin Sean | $548,250 | |
| Previous Owner | Libby Glen D | $311,300 | |
| Previous Owner | Libby Glen D | $40,000 |
Property History
| Date | Event | Price | Change | Sq Ft Price |
|---|---|---|---|---|
| 07/01/2020 07/01/20 | Sold | $981,897 | +31.1% | $263 / Sq Ft |
| 05/24/2020 05/24/20 | Pending | -- | -- | -- |
| 02/12/2020 02/12/20 | For Sale | $749,000 | -- | $201 / Sq Ft |
Tax History Compared to Growth
Tax History
| Year | Tax Paid | Tax Assessment Tax Assessment Total Assessment is a certain percentage of the fair market value that is determined by local assessors to be the total taxable value of land and additions on the property. | Land | Improvement |
|---|---|---|---|---|
| 2024 | $4,577 | $525,300 | $0 | $0 |
| 2023 | $4,363 | $491,400 | $0 | $0 |
| 2022 | $12,896 | $387,000 | $0 | $0 |
| 2021 | $12,573 | $376,100 | $0 | $0 |
| 2020 | $7,432 | $491,400 | $0 | $0 |
| 2019 | $6,794 | $406,500 | $0 | $0 |
| 2018 | $4,656 | $406,500 | $0 | $0 |
| 2017 | -- | $399,600 | $0 | $0 |
| 2016 | -- | $399,100 | $0 | $0 |
| 2015 | -- | $321,500 | $144,000 | $177,500 |
| 2014 | -- | $321,500 | $0 | $0 |
Agents Affiliated with this Home
-
Janis Havice

Seller's Agent in 2020
Janis Havice
Lakes & Country Real Estate Inc
(269) 870-0284
3 in this area
94 Total Sales
-
Catherine Waggoner

Buyer's Agent in 2020
Catherine Waggoner
CK Home Group
(269) 845-0316
1 in this area
132 Total Sales
Map
Source: Southwestern Michigan Association of REALTORS®
MLS Number: 20005328
APN: 09-31-276-019
- 10737 Paw Lake Dr
- 69434 22nd St
- 2nd South St
- 23174 72nd Ave
- 74066 Ridgeway
- 74032 Ridgeway
- 74777 Ridgeway Dr
- 74016 Ridgeway
- 74021 Ridgeway
- 23116 Cr 354
- 23174 County Road 354
- 75800 Frosty Dr
- 12635 S 1st St
- 24843 County Road 358
- 58693 Blue Stem Cir
- 58481 Blue Stem Cir
- Tract #2 S van Kal & W V Ave
- 8774 W R Ave
- Tract #3 S van Kal & W V Ave
- Tract #4 S van Kal & W V Ave
- 10336 Paw Paw Lake Dr
- 10336 Paw Paw Lake Dr
- 10352 Paw Paw Lake Dr
- 10352 Paw Paw Lake Dr
- 10308 Paw Paw Lake Dr
- 10308 Paw Paw Lake Dr
- 10314 Paw Paw Lake Dr
- 10417 S Ave
- 10423 S Ave
- 10431 S Ave
- 10500 Paw Paw Lake Dr
- 10500 Paw Paw Lake Dr
- 10433 S Ave
- 10437 S Ave W
- 10437 S Ave
- 10640 Paw Paw Lake Dr
- 10640 Paw Paw Lake Dr
- 10441 S Ave
- 10441 S Ave
- 10441 S Ave
