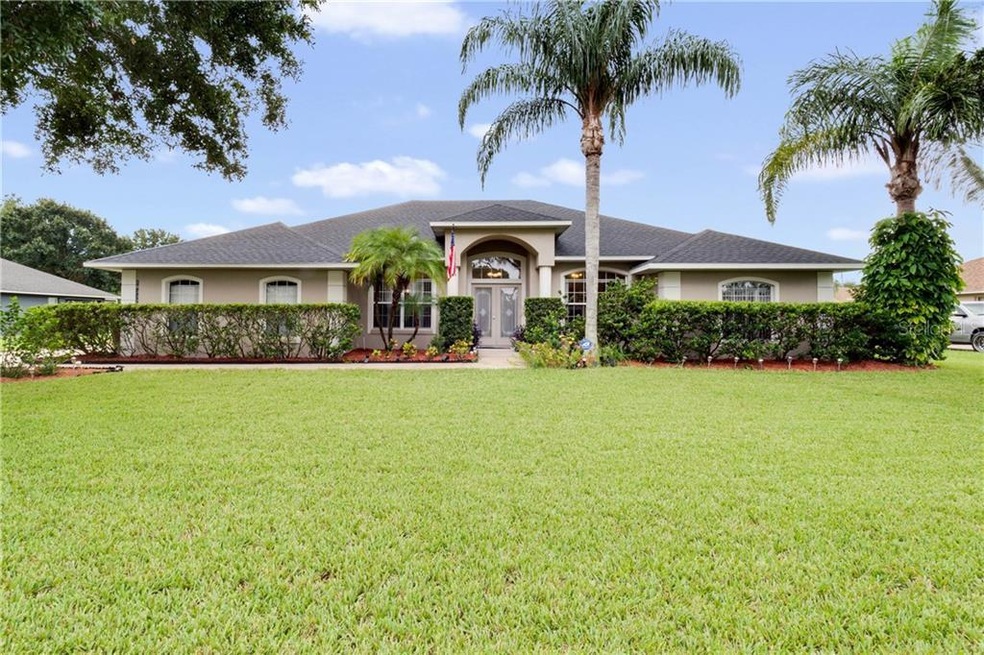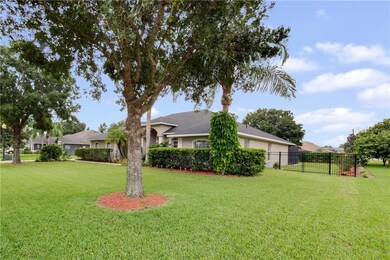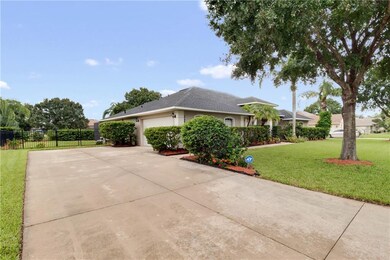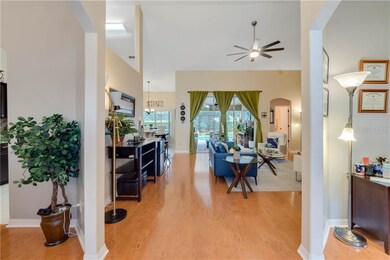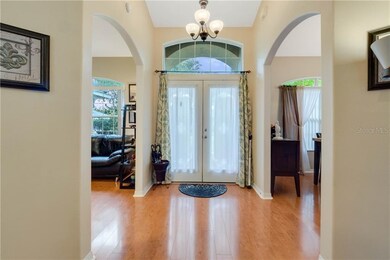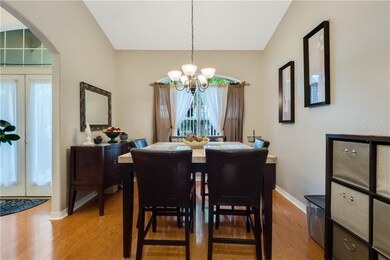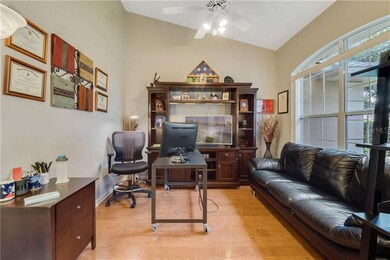
10337 Alameda Alma Rd Clermont, FL 34711
Highlights
- Boat Ramp
- Screened Pool
- Deck
- Access To Chain Of Lakes
- Fishing
- Traditional Architecture
About This Home
As of May 2022This stunning home is waiting just for you! With 4 bedrooms, 3 bathrooms, an office, 1/3 acre lot and 2,214 SqFt, it’s going to be hard to find a reason to say no! As you approach the home, you’ll immediately notice the wide side driveway and large garage, perfect for accommodating multiple vehicles. You’ll also see the beautifully manicured lawn and front garden beds which is always a nice welcome after coming home from a long day! Additionally, there is a new roof that was installed in November of 2016! As you enter the home, get ready to be stunned by the gorgeous tall ceilings and wood floor that extend into the living room. On either side of the entry way there is space for a convenient home office or separate living room, and a space for an elegant formal dining room for entertaining guests. Continue through the entryway to see the breathtaking open floor plan of the living room, dinette, and kitchen. The unique shape the floor plan takes, in addition to the high ceilings, ample natural lighting and arched doorways to the bedrooms adds a distinct charm to the home that is irresistible! Continue through to see the beautiful kitchen with modern and included stainless steel appliances, as well as newly updated counter tops that were replaced in 2019 and chic design choices through the kitchen. There is an abundance of counter space and storage to handle any size meal with ease and convenient seating at the breakfast bar for those on-the-go mornings! Past the kitchen is the beautiful master bedroom with a vast amount of storage, direct access to the screened in lanai, high ceilings and an attached luxurious master bathroom. The master bathroom will make you feel like you are in your own personal spa with a double vanity, a spacious soaking tub, walk-in shower and elegant design. Passing back through the living room you’ll find the additional bedrooms and bathrooms, with freshly installed carpet in the bedrooms, excess storage, natural lighting and so much more. There’s plenty of room for everyone in the family to feel right at home! Heading out of the sliding glass doors in the living room, get ready to splash into your very own private pool in the screened-in lanai! With the new patio extension on either side of the pool and the new screen enclosure that was installed in 2019, this outdoor area will feel absolutely brand new! Take a dive in the sparkling pool, sun bath in the Florida sun on the patio or enjoy quality time with friends and family in the shade; the options for fun are limitless! Exit the screened-in lanai to see the very spacious, landscaped and completely fenced in yard that was completed in 2019. This is the perfect space for little ones or four-legged friends to roam without worry! This home has undergone so many upgrades, including a new AC unit in 2017, so you can make this property your own while being stress free! The property is conveniently located near shopping, dining, theme parks and the chain-of-lakes so you also won’t have to worry about running out of fun things to enjoy. The community of Crescent Lake Club also has many exciting amenities such as access to the chain-of-lakes and a community boat ramp to enjoy everything in Central Florida's stunning environment. This property has been taken very good care of by diligent owners and will make you feel right at home, so schedule your showing today to see all of the wonderful benefits it has to offer!
Last Agent to Sell the Property
DENIZ REALTY PARTNERS LLC License #3256007 Listed on: 09/21/2020
Home Details
Home Type
- Single Family
Est. Annual Taxes
- $2,516
Year Built
- Built in 2001
Lot Details
- 0.33 Acre Lot
- North Facing Home
- Irrigation
- Property is zoned R-6
HOA Fees
- $35 Monthly HOA Fees
Parking
- 2 Car Attached Garage
- Garage Door Opener
- Open Parking
Home Design
- Traditional Architecture
- Slab Foundation
- Shingle Roof
- Block Exterior
- Stucco
Interior Spaces
- 2,214 Sq Ft Home
- Ceiling Fan
- Blinds
- Sliding Doors
- Family Room Off Kitchen
- Separate Formal Living Room
- Formal Dining Room
- Inside Utility
- Security System Owned
- Attic
Kitchen
- Range
- Microwave
- Dishwasher
- Disposal
Flooring
- Carpet
- Laminate
Bedrooms and Bathrooms
- 4 Bedrooms
- Split Bedroom Floorplan
- Walk-In Closet
- 3 Full Bathrooms
Laundry
- Dryer
- Washer
Pool
- Screened Pool
- In Ground Pool
- Gunite Pool
- Fence Around Pool
- Child Gate Fence
Outdoor Features
- Access To Chain Of Lakes
- Deck
- Screened Patio
- Porch
Schools
- Pine Ridge Elementary School
- Gray Middle School
- South Lake High School
Utilities
- Central Heating and Cooling System
- Electric Water Heater
- Septic Tank
Listing and Financial Details
- Down Payment Assistance Available
- Homestead Exemption
- Visit Down Payment Resource Website
- Tax Lot 130
- Assessor Parcel Number 12-23-25-0270-000-13000
Community Details
Overview
- Southwest Property Management Association, Phone Number (407) 656-1081
- Visit Association Website
- Crescent Lake Club Third Add Subdivision
- The community has rules related to deed restrictions
Recreation
- Boat Ramp
- Fishing
Ownership History
Purchase Details
Home Financials for this Owner
Home Financials are based on the most recent Mortgage that was taken out on this home.Purchase Details
Home Financials for this Owner
Home Financials are based on the most recent Mortgage that was taken out on this home.Purchase Details
Home Financials for this Owner
Home Financials are based on the most recent Mortgage that was taken out on this home.Purchase Details
Home Financials for this Owner
Home Financials are based on the most recent Mortgage that was taken out on this home.Purchase Details
Purchase Details
Home Financials for this Owner
Home Financials are based on the most recent Mortgage that was taken out on this home.Similar Homes in Clermont, FL
Home Values in the Area
Average Home Value in this Area
Purchase History
| Date | Type | Sale Price | Title Company |
|---|---|---|---|
| Warranty Deed | $541,000 | Fidelity National Title | |
| Warranty Deed | $380,000 | Equitable Ttl Of Lake Countr | |
| Warranty Deed | $225,000 | Attorney | |
| Warranty Deed | $340,000 | North American Title Co | |
| Quit Claim Deed | -- | -- | |
| Deed | $172,900 | -- |
Mortgage History
| Date | Status | Loan Amount | Loan Type |
|---|---|---|---|
| Open | $150,000 | New Conventional | |
| Previous Owner | $250,000 | New Conventional | |
| Previous Owner | $280,000 | New Conventional | |
| Previous Owner | $213,750 | New Conventional | |
| Previous Owner | $180,000 | New Conventional | |
| Previous Owner | $138,300 | Purchase Money Mortgage |
Property History
| Date | Event | Price | Change | Sq Ft Price |
|---|---|---|---|---|
| 05/24/2022 05/24/22 | Sold | $541,000 | +2.7% | $244 / Sq Ft |
| 04/11/2022 04/11/22 | Pending | -- | -- | -- |
| 04/09/2022 04/09/22 | For Sale | $527,000 | +38.7% | $238 / Sq Ft |
| 10/30/2020 10/30/20 | Sold | $380,000 | +1.3% | $172 / Sq Ft |
| 09/23/2020 09/23/20 | Pending | -- | -- | -- |
| 09/14/2020 09/14/20 | For Sale | $375,000 | -- | $169 / Sq Ft |
Tax History Compared to Growth
Tax History
| Year | Tax Paid | Tax Assessment Tax Assessment Total Assessment is a certain percentage of the fair market value that is determined by local assessors to be the total taxable value of land and additions on the property. | Land | Improvement |
|---|---|---|---|---|
| 2025 | $6,093 | $426,500 | $100,000 | $326,500 |
| 2024 | $6,093 | $464,000 | $137,500 | $326,500 |
| 2023 | $6,093 | $454,235 | $137,500 | $316,735 |
| 2022 | $3,869 | $301,880 | $0 | $0 |
| 2021 | $3,849 | $293,088 | $69,750 | $223,338 |
| 2020 | $2,935 | $224,515 | $0 | $0 |
| 2019 | $2,938 | $215,143 | $0 | $0 |
| 2018 | $2,813 | $211,132 | $0 | $0 |
| 2017 | $2,731 | $206,790 | $0 | $0 |
| 2016 | $2,727 | $202,537 | $0 | $0 |
| 2015 | $2,346 | $166,909 | $0 | $0 |
| 2014 | $2,349 | $165,585 | $0 | $0 |
Agents Affiliated with this Home
-
D
Seller's Agent in 2022
David Lambert
REDFIN CORPORATION
(407) 757-6840
-
Marla Richards

Buyer's Agent in 2022
Marla Richards
ERA GRIZZARD REAL ESTATE
(407) 203-5800
8 Total Sales
-
MARIO DENIZ

Seller's Agent in 2020
MARIO DENIZ
DENIZ REALTY PARTNERS LLC
(407) 704-0780
147 Total Sales
-
Tiss Morrell

Buyer's Agent in 2020
Tiss Morrell
KELLER WILLIAMS REALTY AT THE PARKS
(407) 920-9602
440 Total Sales
Map
Source: Stellar MLS
MLS Number: G5033755
APN: 12-23-25-0270-000-13000
- 11437 Alameda Sandra Dr
- 0 Oswalt Rd
- 10257 Dovehill Ln
- 11301 Via Mari Cae Ct
- 11727 Pineloch Loop
- 10250 Dovehill Ln
- 10549 Via de Robina Ct
- 10247 Mason Loop
- 10554 Alameda Alma Rd
- 11434 Wishing Well Ln
- 11430 Wishing Well Ln
- 11126 Oakshore Ln
- 11219 Autumn Wind Loop
- 10406 Lakeshore Dr
- 11744 Oswalt Rd
- 11235 Wishing Well Ln
- 10739 Lake Ralph Dr
- 9716 Royal Vista Ave
- 9732 Royal Vista Ave
- 10919 Lakeshore Dr
