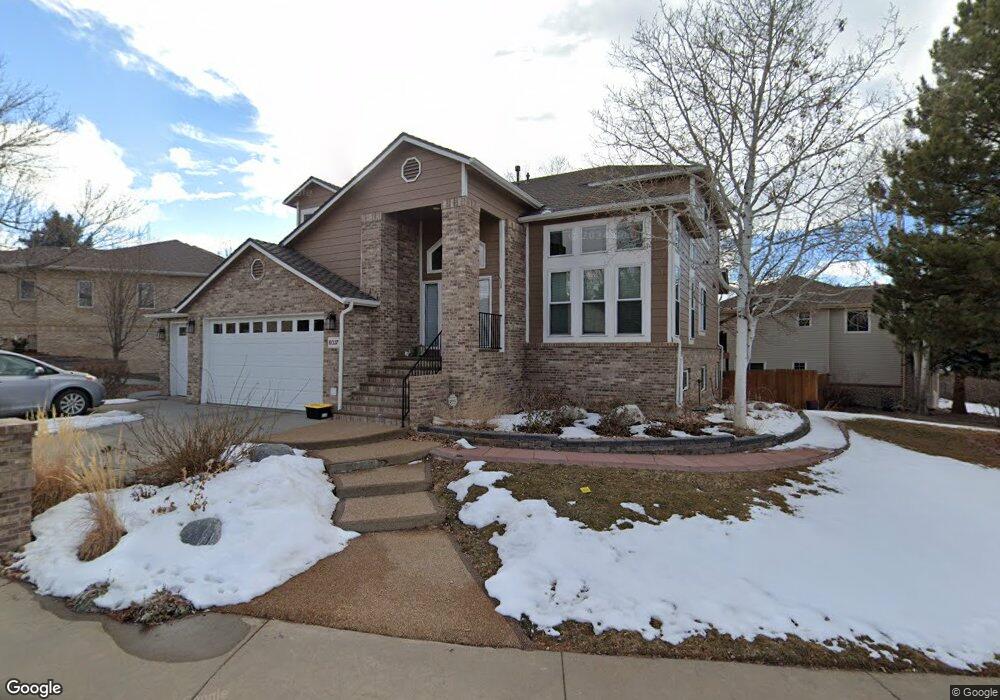10337 Meade Loop Westminster, CO 80031
Hyland Greens NeighborhoodEstimated Value: $800,405 - $941,000
5
Beds
4
Baths
4,294
Sq Ft
$208/Sq Ft
Est. Value
About This Home
This home is located at 10337 Meade Loop, Westminster, CO 80031 and is currently estimated at $891,851, approximately $207 per square foot. 10337 Meade Loop is a home located in Adams County with nearby schools including Sunset Ridge PK-8, Shaw Heights Middle School, and Westminster High School.
Ownership History
Date
Name
Owned For
Owner Type
Purchase Details
Closed on
Nov 30, 2020
Sold by
The Debbie J Semmen Revocable Trust
Bought by
Eisenberg Martin A and Herring Pamela J
Current Estimated Value
Home Financials for this Owner
Home Financials are based on the most recent Mortgage that was taken out on this home.
Original Mortgage
$502,100
Outstanding Balance
$443,729
Interest Rate
2.8%
Mortgage Type
New Conventional
Estimated Equity
$448,122
Purchase Details
Closed on
Mar 12, 2019
Sold by
Semmen Debie J
Bought by
The Debbie J Semmen Revocable Trust
Purchase Details
Closed on
Jul 3, 2003
Sold by
The Roger L Semmen Revocable Trust
Bought by
Semmen Roger L and Semmen Debbie J
Home Financials for this Owner
Home Financials are based on the most recent Mortgage that was taken out on this home.
Original Mortgage
$200,200
Interest Rate
5.23%
Mortgage Type
Unknown
Purchase Details
Closed on
Jul 19, 1994
Sold by
Semmen Roger L and Semmen Deborah J
Bought by
Semmen Roger L and Semmen Debbie J
Purchase Details
Closed on
Jun 29, 1992
Create a Home Valuation Report for This Property
The Home Valuation Report is an in-depth analysis detailing your home's value as well as a comparison with similar homes in the area
Home Values in the Area
Average Home Value in this Area
Purchase History
| Date | Buyer | Sale Price | Title Company |
|---|---|---|---|
| Eisenberg Martin A | $755,000 | Fidelity National Title | |
| The Debbie J Semmen Revocable Trust | -- | None Available | |
| Semmen Roger L | -- | -- | |
| Semmen Roger L | -- | -- | |
| -- | $36,400 | -- |
Source: Public Records
Mortgage History
| Date | Status | Borrower | Loan Amount |
|---|---|---|---|
| Open | Eisenberg Martin A | $502,100 | |
| Previous Owner | Semmen Roger L | $200,200 |
Source: Public Records
Tax History
| Year | Tax Paid | Tax Assessment Tax Assessment Total Assessment is a certain percentage of the fair market value that is determined by local assessors to be the total taxable value of land and additions on the property. | Land | Improvement |
|---|---|---|---|---|
| 2025 | $4,476 | $50,250 | $9,520 | $40,730 |
| 2024 | $4,476 | $46,190 | $8,750 | $37,440 |
| 2023 | $4,439 | $50,400 | $9,400 | $41,000 |
| 2022 | $3,786 | $37,290 | $9,660 | $27,630 |
| 2021 | $3,899 | $37,290 | $9,660 | $27,630 |
| 2020 | $3,320 | $39,430 | $9,800 | $29,630 |
| 2019 | $3,314 | $39,430 | $9,800 | $29,630 |
| 2018 | $2,694 | $33,290 | $8,640 | $24,650 |
| 2017 | $2,297 | $33,290 | $8,640 | $24,650 |
| 2016 | $2,719 | $29,050 | $5,890 | $23,160 |
| 2015 | $2,715 | $29,050 | $5,890 | $23,160 |
| 2014 | $2,613 | $27,040 | $5,570 | $21,470 |
Source: Public Records
Map
Nearby Homes
- 10316 Meade Loop
- 10378 King Ct
- 10332 Julian St
- 10443 King St
- 3985 W 104th Dr Unit E
- 3770 W 101st Ave
- 10641 King Ct
- 10631 Julian St
- 3082 W 107th Place Unit A
- 3094 W 107th Place Unit D
- 9916 Julian Ct
- 3061 W 107th Place Unit F
- 9937 Grove Way Unit B
- 3056 W 107th Place Unit F
- 3052 W 107th Place Unit C
- 9934 Grove St Unit D
- 10890 Stuart Ct
- 3896 W 103rd Cir
- 3894 W 103rd Cir
- 4417 W 107th Place
- 10369 Meade Loop
- 10315 Meade Loop
- 3677 W 103rd Dr
- 10332 Meade Loop
- 10381 Meade Loop
- 10301 Meade Loop
- 10330 Meade Loop
- 10368 Meade Loop
- 10370 Meade Loop
- 10328 Meade Loop
- 10344 Meade Loop
- 10356 Meade Loop
- 10393 Meade Loop
- 10372 Meade Loop
- 3678 W 103rd Dr
- 10302 Meade Loop
- 3688 W 103rd Dr
- 10304 Meade Loop
- 10384 Meade Loop
- 3664 W 103rd Dr
