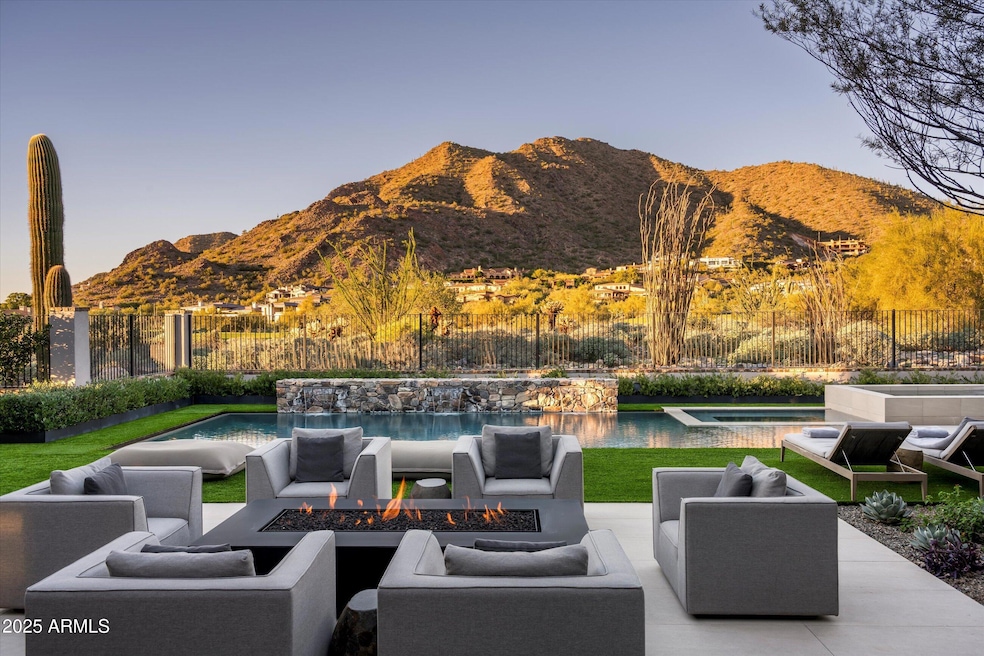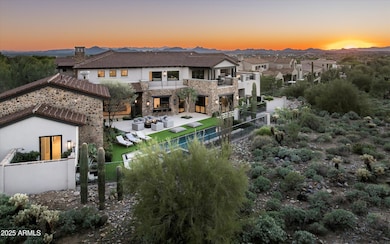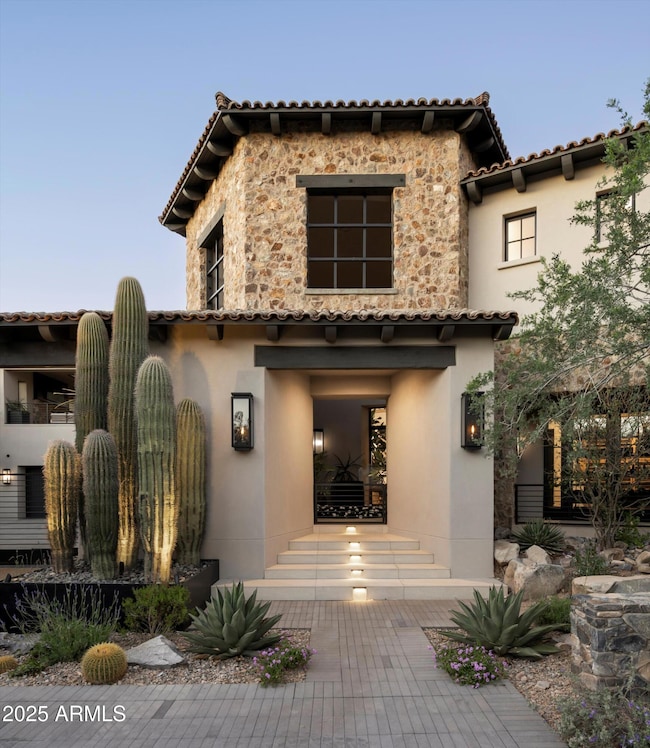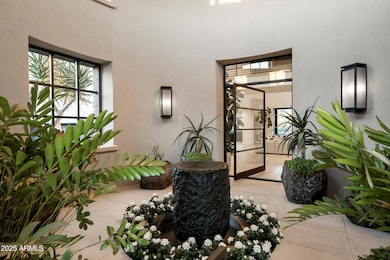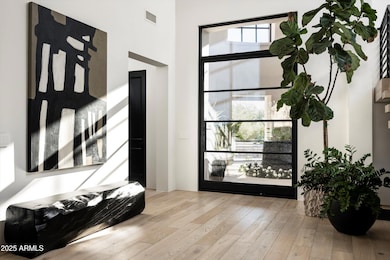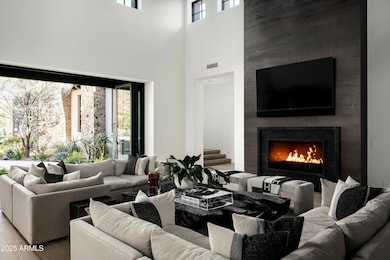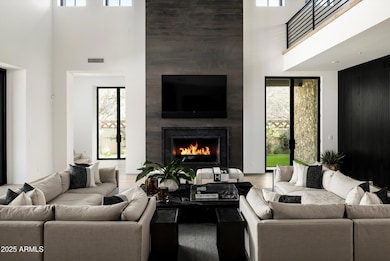10338 E Mountain Spring Rd Unit 1243 Scottsdale, AZ 85255
DC Ranch NeighborhoodEstimated payment $60,110/month
Highlights
- Guest House
- On Golf Course
- Heated Spa
- Copper Ridge School Rated A
- Gated with Attendant
- Gated Parking
About This Home
Welcome to The Sanctuary, a true masterpiece of design and wellness living in Silverleaf thoughtfully crafted by renowned interior designer Claire Ownby. The residence seamlessly blends modern luxury with mindful living. Sited on the 10th hole of The Silverleaf Club, the home captures panoramic views of the fairways, mountains, and sunsets. The well-executed floor plan features an open great room living area, 4 bedrooms, including a private guest house, an upstairs lounge and media room, and a 4-car garage. Every detail has been carefully curated with European oak flooring and rolled steel accents to the custom riffed-oak cabinetry and exquisite Antolini Nero quartzite slabs. Wellness is woven into the design with a cold plunge pool, infrared sauna, steam shower, and fully equipped exercise room. Exceptional outdoor living spaces include multiple seating areas, fire features, an outdoor living room with fireplace and down-valley views plus professional landscaping with specimen desert flora and sculptural succulents. A rare offering that harmonizes luxury, wellness, and timeless design in one of Scottsdale's most coveted settings.
Home Details
Home Type
- Single Family
Est. Annual Taxes
- $18,275
Year Built
- Built in 2010
Lot Details
- 0.79 Acre Lot
- On Golf Course
- Private Streets
- Desert faces the front and back of the property
- Wrought Iron Fence
- Block Wall Fence
- Artificial Turf
- Corner Lot
- Misting System
- Front and Back Yard Sprinklers
- Sprinklers on Timer
- Private Yard
HOA Fees
- $497 Monthly HOA Fees
Parking
- 4 Car Direct Access Garage
- 3 Open Parking Spaces
- Electric Vehicle Home Charger
- Garage ceiling height seven feet or more
- Heated Garage
- Garage Door Opener
- Gated Parking
Property Views
- City Lights
- Golf Course
- Mountain
- Desert
Home Design
- Designed by Ownby Design Architects
- Contemporary Architecture
- Room Addition Constructed in 2024
- Wood Frame Construction
- Tile Roof
- Built-Up Roof
- Stone Exterior Construction
- Stucco
Interior Spaces
- 7,133 Sq Ft Home
- 2-Story Property
- Wet Bar
- Ceiling height of 9 feet or more
- Ceiling Fan
- Gas Fireplace
- Double Pane Windows
- Mechanical Sun Shade
- Living Room with Fireplace
- 3 Fireplaces
Kitchen
- Kitchen Updated in 2024
- Breakfast Bar
- Gas Cooktop
- Built-In Microwave
- Kitchen Island
- Granite Countertops
Flooring
- Floors Updated in 2024
- Wood
- Tile
Bedrooms and Bathrooms
- 4 Bedrooms
- Primary Bedroom on Main
- Fireplace in Primary Bedroom
- Bathroom Updated in 2024
- Primary Bathroom is a Full Bathroom
- 5 Bathrooms
- Dual Vanity Sinks in Primary Bathroom
- Steam Shower
Home Security
- Security System Owned
- Smart Home
Pool
- Pool Updated in 2024
- Heated Spa
- Heated Pool
- Pool Pump
Outdoor Features
- Balcony
- Covered Patio or Porch
- Outdoor Fireplace
- Fire Pit
- Built-In Barbecue
Schools
- Copper Ridge Elementary And Middle School
- Chaparral High School
Utilities
- Zoned Heating and Cooling System
- Heating System Uses Natural Gas
- Plumbing System Updated in 2024
- Wiring Updated in 2024
- High Speed Internet
- Cable TV Available
Additional Features
- North or South Exposure
- Guest House
Listing and Financial Details
- Tax Lot 1243
- Assessor Parcel Number 217-71-271
Community Details
Overview
- Association fees include ground maintenance, street maintenance
- DC Ranch HOA, Phone Number (480) 513-1500
- Built by Custom
- Silverleaf At DC Ranch Subdivision
Recreation
- Bike Trail
Security
- Gated with Attendant
Map
Home Values in the Area
Average Home Value in this Area
Tax History
| Year | Tax Paid | Tax Assessment Tax Assessment Total Assessment is a certain percentage of the fair market value that is determined by local assessors to be the total taxable value of land and additions on the property. | Land | Improvement |
|---|---|---|---|---|
| 2025 | $18,876 | $263,715 | -- | -- |
| 2024 | $25,883 | $251,157 | -- | -- |
| 2023 | $25,883 | $402,660 | $80,530 | $322,130 |
| 2022 | $24,546 | $335,010 | $67,000 | $268,010 |
| 2021 | $26,694 | $325,380 | $65,070 | $260,310 |
| 2020 | $26,470 | $296,980 | $59,390 | $237,590 |
| 2019 | $27,375 | $314,730 | $62,940 | $251,790 |
| 2018 | $26,562 | $329,780 | $65,950 | $263,830 |
| 2017 | $25,499 | $319,330 | $63,860 | $255,470 |
| 2016 | $25,019 | $308,250 | $61,650 | $246,600 |
| 2015 | $24,028 | $293,130 | $58,620 | $234,510 |
Property History
| Date | Event | Price | List to Sale | Price per Sq Ft | Prior Sale |
|---|---|---|---|---|---|
| 11/13/2025 11/13/25 | For Sale | $11,000,000 | +155.8% | $1,542 / Sq Ft | |
| 09/24/2021 09/24/21 | Sold | $4,300,000 | -10.4% | $653 / Sq Ft | View Prior Sale |
| 01/14/2021 01/14/21 | Price Changed | $4,800,000 | -3.9% | $728 / Sq Ft | |
| 10/27/2020 10/27/20 | For Sale | $4,995,000 | -- | $758 / Sq Ft |
Purchase History
| Date | Type | Sale Price | Title Company |
|---|---|---|---|
| Deed | -- | None Listed On Document | |
| Warranty Deed | $4,300,000 | Arizona Premier Title Llc | |
| Warranty Deed | -- | None Available | |
| Warranty Deed | $1,640,000 | Lawyers Title Insurance Corp | |
| Special Warranty Deed | $604,000 | Lawyers Title Of Arizona Inc |
Mortgage History
| Date | Status | Loan Amount | Loan Type |
|---|---|---|---|
| Previous Owner | $3,000,000 | New Conventional | |
| Previous Owner | $1,200,000 | Fannie Mae Freddie Mac | |
| Previous Owner | $485,800 | New Conventional |
Source: Arizona Regional Multiple Listing Service (ARMLS)
MLS Number: 6946901
APN: 217-71-271
- 20299 N 102nd Place Unit 1223
- 20263 N 102nd Place Unit 1225
- 19979 N 102nd Place Unit 1137
- 10182 E Gilded Perch Dr Unit 1338
- 20044 N 101st Way
- 20226 N 101st Way
- 10152 E Phantom Way Unit 1311
- 10074 E Flathorn Dr
- 19922 N 101st Place
- 21018 N 104th St Unit 1491
- 10287 E Diamond Rim Dr Unit 2116
- 21137 N 102nd St
- 19627 N 101st St
- 10493 E Rimrock Dr
- 9820 E Thompson Peak Pkwy Unit 646
- 9820 E Thompson Peak Pkwy Unit 841
- 9820 E Thompson Peak Pkwy Unit 628
- 10244 E Hualapai Dr
- 10745 E Wingspan Way Unit 1654A
- 10744 E Wingspan Way Unit 1665
- 20263 N 102nd Place Unit 1225
- 20759 N 102nd St Unit 1347
- 10074 E Flathorn Dr
- 20526 N 94th Place
- 18650 N Thompson Peak Pkwy Unit 1060
- 18650 N Thompson Peak Pkwy Unit 1024
- 18650 N Thompson Peak Pkwy Unit 1052
- 9556 E Kimberly Way
- 9257 E Mohawk Ln
- 9560 E Rockwood Dr
- 9571 E Nittany Dr
- 9290 E Thompson Peak Pkwy Unit 469
- 18127 N 98th Way
- 20801 N 90th Place Unit 169
- 20801 N 90th Place Unit 170
- 10029 E Cll de Las Brisas
- 18557 N 94th St
- 19047 N 91st Way
- 18267 N 95th St
- 20704 N 90th Place Unit 1001
