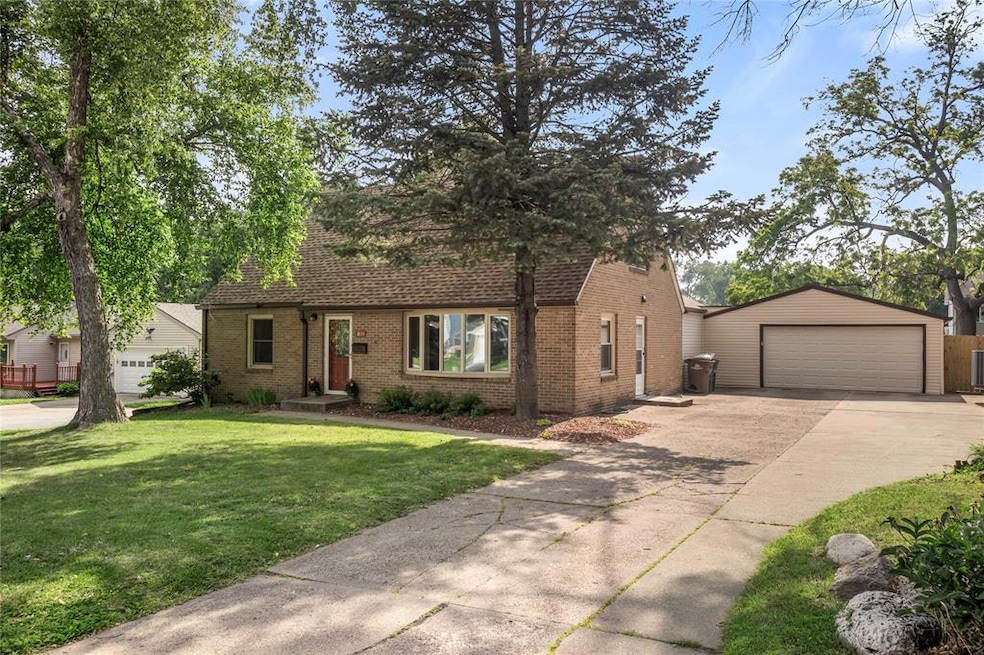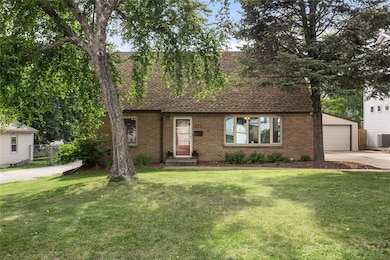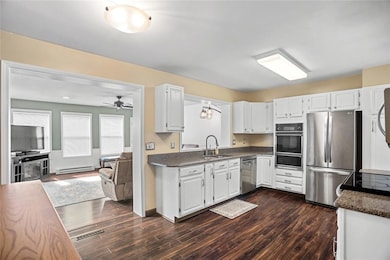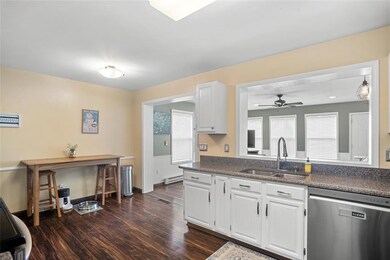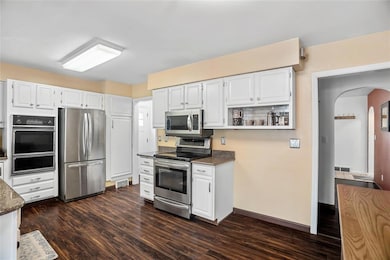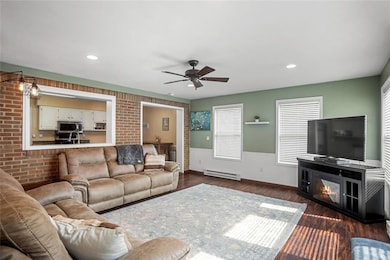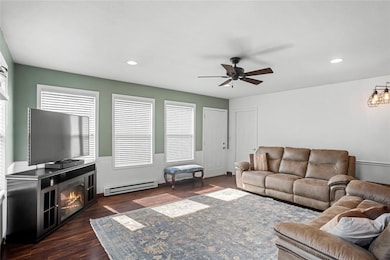
1034 66th St Windsor Heights, IA 50324
Estimated payment $2,231/month
Highlights
- Cape Cod Architecture
- Wood Flooring
- No HOA
- Deck
- Sun or Florida Room
- Eat-In Kitchen
About This Home
Welcome to this charming brick Tudor-style home in the heart of Windsor Heights! Boasting over 3,000 square feet of finished living space, this home seamlessly blends timeless character with modern updates. The main floor features durable LVP flooring, 2 spacious bedrooms, and a full bath. The large front room offers flexible space-perfect as a formal dining area or living room. The eat-in kitchen boasts stainless steel appliances and opens directly into a bright, separately zoned sunroom-ideal for casual dining, relaxing or entertaining year-round. Upstairs you'll find a a loft-style bedroom with hardwood floors, custom built-ins, and a convenient half bath-perfect as a guest suite, office ,or private retreat. The lower level has been remodeled, featuring a warm and inviting family room, additional bedroom, and full bath-ideal for entertaining, roommates, college-aged kids, or guests. Outside, enjoy the fenced backyard with an expansive deck, perfect for summer gatherings. The oversized two-car garage offers plenty of room for storage or a workshop. All appliances stay, including washer and dryer, plus the upstairs sectional and dartboard. Major updates include a new roof, heating system, and radon mitigation in 2021, and new hot water heater in 2018. Light and bright throughout and just blocks from Colby Park, bike trails, and Grounds for Celebration-this Windsor Heights gem is ready to welcome you home! All information obtained from Seller and public records.
Home Details
Home Type
- Single Family
Est. Annual Taxes
- $5,573
Year Built
- Built in 1950
Lot Details
- 9,768 Sq Ft Lot
- Property is Fully Fenced
- Wood Fence
- Property is zoned R-2
Home Design
- Cape Cod Architecture
- Brick Exterior Construction
- Block Foundation
- Asphalt Shingled Roof
- Vinyl Siding
Interior Spaces
- 1,937 Sq Ft Home
- 1.5-Story Property
- Family Room Downstairs
- Dining Area
- Sun or Florida Room
- Basement Window Egress
- Fire and Smoke Detector
Kitchen
- Eat-In Kitchen
- Stove
- Microwave
- Dishwasher
Flooring
- Wood
- Carpet
- Laminate
- Tile
- Luxury Vinyl Plank Tile
Bedrooms and Bathrooms
Laundry
- Dryer
- Washer
Parking
- 2 Car Attached Garage
- Driveway
Outdoor Features
- Deck
- Fire Pit
Utilities
- Forced Air Heating System
- Baseboard Heating
Community Details
- No Home Owners Association
Listing and Financial Details
- Assessor Parcel Number 29200163000000
Map
Home Values in the Area
Average Home Value in this Area
Tax History
| Year | Tax Paid | Tax Assessment Tax Assessment Total Assessment is a certain percentage of the fair market value that is determined by local assessors to be the total taxable value of land and additions on the property. | Land | Improvement |
|---|---|---|---|---|
| 2024 | $5,014 | $277,800 | $50,900 | $226,900 |
| 2023 | $4,720 | $277,800 | $50,900 | $226,900 |
| 2022 | $4,682 | $221,300 | $42,500 | $178,800 |
| 2021 | $4,640 | $221,300 | $42,500 | $178,800 |
| 2020 | $4,640 | $200,200 | $38,300 | $161,900 |
| 2019 | $4,968 | $194,670 | $37,870 | $156,800 |
Property History
| Date | Event | Price | Change | Sq Ft Price |
|---|---|---|---|---|
| 08/01/2025 08/01/25 | Pending | -- | -- | -- |
| 07/21/2025 07/21/25 | For Sale | $319,900 | 0.0% | $165 / Sq Ft |
| 07/21/2025 07/21/25 | Pending | -- | -- | -- |
| 07/18/2025 07/18/25 | Price Changed | $319,900 | -1.6% | $165 / Sq Ft |
| 06/18/2025 06/18/25 | Price Changed | $325,000 | +44.4% | $168 / Sq Ft |
| 06/18/2025 06/18/25 | For Sale | $225,000 | -26.4% | $116 / Sq Ft |
| 01/11/2024 01/11/24 | Sold | $305,800 | -4.4% | $158 / Sq Ft |
| 12/04/2023 12/04/23 | Pending | -- | -- | -- |
| 10/09/2023 10/09/23 | Price Changed | $319,900 | -3.0% | $165 / Sq Ft |
| 09/19/2023 09/19/23 | For Sale | $329,900 | +55.2% | $170 / Sq Ft |
| 08/31/2017 08/31/17 | Pending | -- | -- | -- |
| 08/31/2016 08/31/16 | Sold | $212,500 | +52.9% | $110 / Sq Ft |
| 08/31/2016 08/31/16 | For Sale | $139,000 | -- | $72 / Sq Ft |
Purchase History
| Date | Type | Sale Price | Title Company |
|---|---|---|---|
| Warranty Deed | $306,000 | None Listed On Document | |
| Warranty Deed | $2,000 | None Available | |
| Warranty Deed | -- | None Available | |
| Warranty Deed | $169,500 | None Available | |
| Warranty Deed | -- | None Available |
Mortgage History
| Date | Status | Loan Amount | Loan Type |
|---|---|---|---|
| Open | $298,493 | FHA | |
| Previous Owner | $170,000 | No Value Available | |
| Previous Owner | $12,250 | No Value Available | |
| Previous Owner | $118,999 | Adjustable Rate Mortgage/ARM | |
| Previous Owner | $128,775 | FHA |
Similar Homes in the area
Source: Des Moines Area Association of REALTORS®
MLS Number: 720018
APN: 292/00163-000-000
- 1073 66th St
- 1083 66th St
- 1000 66th St
- 1016 65th St
- 1035 65th St
- 6750 School St Unit 1013
- 6750 School St Unit 1016
- 6411 School St
- 1032 69th St
- 1117 63rd St
- 6423 Carpenter Ave
- 6704 Elmcrest Dr
- 6420 Center St
- 1236 63rd St
- 1240 63rd St
- 1329 63rd St
- 923 Cummins Pkwy
- 6807 Forest Ct
- 655 64th St
- 1372 72nd St
