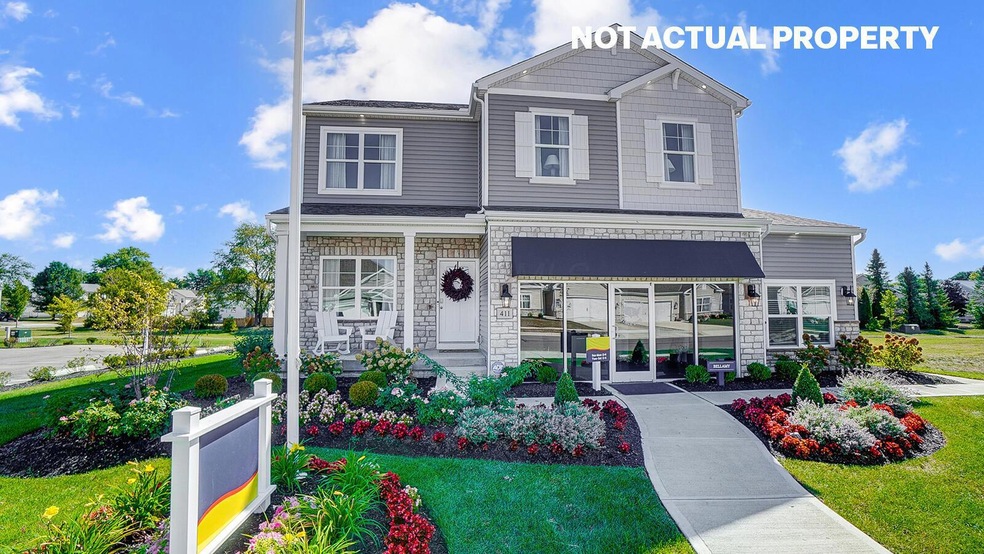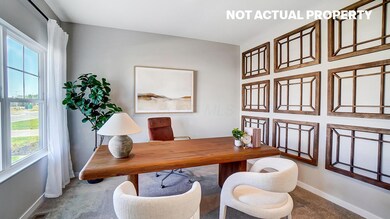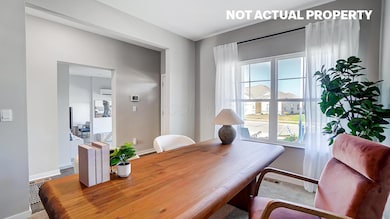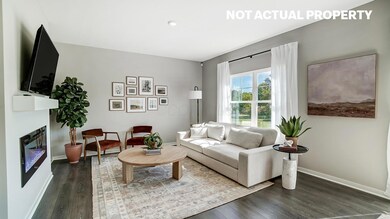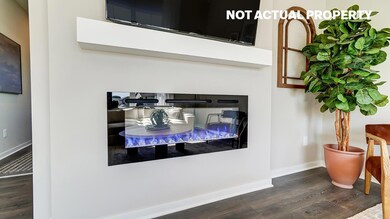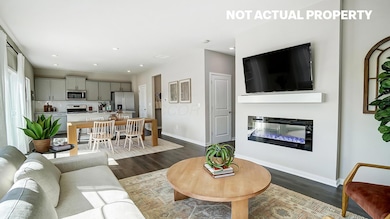
Highlights
- New Construction
- 2 Car Attached Garage
- Carpet
- Great Room
- Forced Air Heating and Cooling System
About This Home
As of March 2025Stylish new Bellamy plan in beautiful Maplewood. This open-concept, two-story home features 4 large bedrooms and 2.5 baths. The main level living area offers luxury vinyl flooring throughout for a beautiful combination of aesthetics and easy maintenance. The home features a turnback staircase situated away from the foyer for convenience and privacy, as well as a bright study that can be used as the perfect office space! The kitchen offers beautiful cabinetry, a large pantry, and a built-in island that creates a seamless workspace for dinners. The vast upstairs bedroom is the star of the home, featuring an en suite bathroom with ample storage in the walk-in closet. The remaining 3 bedrooms, full bath and laundry room round up the rest of the upper level.
Last Agent to Sell the Property
HMS Real Estate License #198425 Listed on: 01/09/2025
Home Details
Home Type
- Single Family
Est. Annual Taxes
- $1,586
Year Built
- Built in 2024 | New Construction
Lot Details
- 10,019 Sq Ft Lot
Parking
- 2 Car Attached Garage
Home Design
- Slab Foundation
- Vinyl Siding
- Stone Exterior Construction
Interior Spaces
- 2,053 Sq Ft Home
- 2-Story Property
- Insulated Windows
- Great Room
- Carpet
- Laundry on upper level
Kitchen
- Gas Range
- Microwave
- Dishwasher
Bedrooms and Bathrooms
- 4 Bedrooms
Utilities
- Forced Air Heating and Cooling System
- Heating System Uses Gas
- Electric Water Heater
Community Details
- Property has a Home Owners Association
Listing and Financial Details
- Home warranty included in the sale of the property
- Assessor Parcel Number 125-026616-00.018
Ownership History
Purchase Details
Home Financials for this Owner
Home Financials are based on the most recent Mortgage that was taken out on this home.Similar Homes in the area
Home Values in the Area
Average Home Value in this Area
Purchase History
| Date | Type | Sale Price | Title Company |
|---|---|---|---|
| Warranty Deed | $400,400 | None Listed On Document |
Mortgage History
| Date | Status | Loan Amount | Loan Type |
|---|---|---|---|
| Open | $393,121 | New Conventional |
Property History
| Date | Event | Price | Change | Sq Ft Price |
|---|---|---|---|---|
| 03/31/2025 03/31/25 | Off Market | $400,375 | -- | -- |
| 03/28/2025 03/28/25 | Sold | $400,375 | 0.0% | $195 / Sq Ft |
| 01/20/2025 01/20/25 | Pending | -- | -- | -- |
| 01/09/2025 01/09/25 | For Sale | $400,375 | -- | $195 / Sq Ft |
Tax History Compared to Growth
Tax History
| Year | Tax Paid | Tax Assessment Tax Assessment Total Assessment is a certain percentage of the fair market value that is determined by local assessors to be the total taxable value of land and additions on the property. | Land | Improvement |
|---|---|---|---|---|
| 2024 | $1,586 | $21,000 | $21,000 | $0 |
| 2023 | $96 | $1,790 | $1,790 | $0 |
Agents Affiliated with this Home
-
Alexander Hencheck

Seller's Agent in 2025
Alexander Hencheck
HMS Real Estate
(513) 469-2400
48 in this area
11,158 Total Sales
-
Cory Neville

Buyer's Agent in 2025
Cory Neville
Century 21 Darfus Realty
(740) 438-6196
1 in this area
33 Total Sales
Map
Source: Columbus and Central Ohio Regional MLS
MLS Number: 225000748
APN: 125-026616-00.018
- 896 Allegro Dr
- 1140 Mastell Dr
- 880 Allegro Dr
- 872 Allegro Dr
- 952 Sorohan St
- 842 Allegro Dr
- 841 Allegro Dr
- 1065 Mastell Dr
- 9067 Kingsley Dr
- 9019 Kingsley Dr
- 8056 Summit Rd SW
- 14126 Refugee Rd SW
- 921 Dianthus Ct
- 8970 Kingsley Dr
- 13822 Refugee Rd SW
- 727 Petigrew Dr
- 106 Meadow Way SW
- 8839 Amaranth Ct
- 8827 Bergenia Ct
- 1088 Komraus Ct
