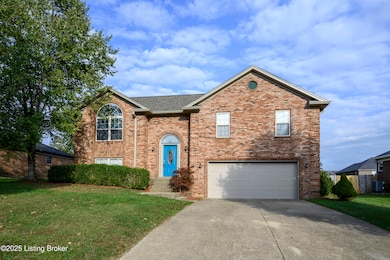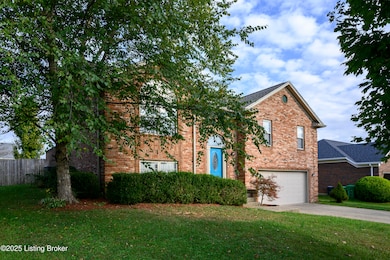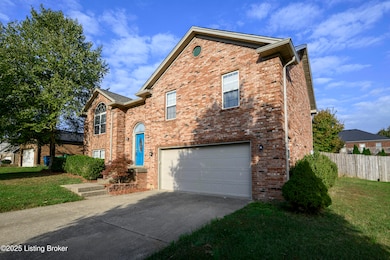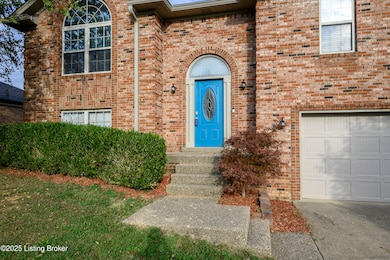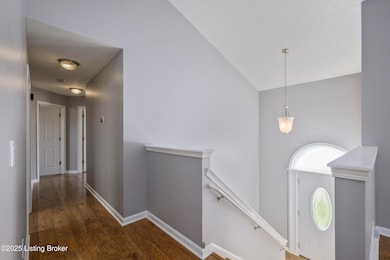1034 Brookstone Ct Georgetown, IN 47122
Estimated payment $2,186/month
Highlights
- Deck
- Vaulted Ceiling
- Porch
- Georgetown Elementary School Rated A-
- No HOA
- 2 Car Attached Garage
About This Home
Welcome to this beautiful 4-bedroom, 3-bath home in the heart of Georgetown, Indiana! This well-maintained home offers a perfect blend of modern updates and everyday comfort. Recent improvements include a BRAND NEW ROOF, INTERIOR PAINT and an HVAC system that's only 2-3 years old with a NEST thermostat for peace of mind. The spacious living room features a vaulted ceiling that creates an open, airy feel, while the kitchen impresses with a large island topped with GRANITE, ideal for meal prep and gathering. All appliances in kitchen do remain. The primary bedroom is a true retreat with a tray ceiling and a generous walk-in closet. You'll also love the convenience of a laundry room with a utility sink and the added storage space in the attached 2-car garage, which features a newer, whisper-quiet garage door. The garage refrigerator will stay with the sale, offering extra space for beverages or overflow groceries. Step outside to enjoy the fully fenced yardperfect for pets, play, and outdoor entertaining. This move-in-ready home combines comfort, functionality, and styleall just minutes from local schools, parks, and shopping in charming Georgetown.
Home Details
Home Type
- Single Family
Year Built
- Built in 2004
Lot Details
- Lot Dimensions are 80x150
- Privacy Fence
Parking
- 2 Car Attached Garage
Home Design
- Brick Exterior Construction
- Shingle Roof
Interior Spaces
- 2-Story Property
- Vaulted Ceiling
- Laundry Room
- Basement
Bedrooms and Bathrooms
- 4 Bedrooms
- 3 Full Bathrooms
Outdoor Features
- Deck
- Porch
Utilities
- Forced Air Heating and Cooling System
Community Details
- No Home Owners Association
- Brookstone Subdivision
Listing and Financial Details
- Tax Lot 40
- Assessor Parcel Number 22-02-03-400-161.000-003
Map
Home Values in the Area
Average Home Value in this Area
Tax History
| Year | Tax Paid | Tax Assessment Tax Assessment Total Assessment is a certain percentage of the fair market value that is determined by local assessors to be the total taxable value of land and additions on the property. | Land | Improvement |
|---|---|---|---|---|
| 2024 | $2,850 | $303,700 | $34,800 | $268,900 |
| 2023 | $2,492 | $278,900 | $34,800 | $244,100 |
| 2022 | $2,385 | $253,000 | $34,800 | $218,200 |
| 2021 | $2,203 | $237,400 | $34,800 | $202,600 |
| 2020 | $2,138 | $237,200 | $34,800 | $202,400 |
| 2019 | $1,959 | $225,900 | $34,800 | $191,100 |
| 2018 | $1,824 | $212,300 | $34,800 | $177,500 |
| 2017 | $1,707 | $192,700 | $34,800 | $157,900 |
| 2016 | $1,414 | $176,300 | $34,800 | $141,500 |
| 2014 | $1,590 | $172,000 | $34,800 | $137,200 |
| 2013 | -- | $156,900 | $34,800 | $122,100 |
Property History
| Date | Event | Price | List to Sale | Price per Sq Ft | Prior Sale |
|---|---|---|---|---|---|
| 01/20/2026 01/20/26 | Price Changed | $374,875 | 0.0% | $175 / Sq Ft | |
| 11/19/2025 11/19/25 | Price Changed | $374,900 | 0.0% | $175 / Sq Ft | |
| 11/05/2025 11/05/25 | Price Changed | $374,950 | 0.0% | $175 / Sq Ft | |
| 10/17/2025 10/17/25 | For Sale | $375,000 | +110.7% | $175 / Sq Ft | |
| 09/27/2013 09/27/13 | Sold | $178,000 | -6.3% | $87 / Sq Ft | View Prior Sale |
| 08/24/2013 08/24/13 | Pending | -- | -- | -- | |
| 08/06/2013 08/06/13 | For Sale | $189,900 | -- | $93 / Sq Ft |
Purchase History
| Date | Type | Sale Price | Title Company |
|---|---|---|---|
| Warranty Deed | -- | -- | |
| Warranty Deed | -- | None Available | |
| Interfamily Deed Transfer | -- | None Available |
Mortgage History
| Date | Status | Loan Amount | Loan Type |
|---|---|---|---|
| Open | $142,400 | New Conventional | |
| Previous Owner | $136,500 | Purchase Money Mortgage |
Source: Metro Search, Inc.
MLS Number: 1701140
APN: 22-02-03-400-161.000-003
- 7014 Dylan Cir
- 4046 Oakstone Dr
- 3006 Zachary Trail
- 2022 Brookstone Way
- 491 Baylor Wissman Rd
- 1004 Carter Dr
- 8048 Hudson Ln
- 7105 Copper Passage
- 2004 Peach Tree Ln
- 8031 Hudson Ln
- 1232 Walts Rd
- 8026 Hudson Ln
- 8024 Hudson Ln
- Finch Bonus Plan at Knob Hill
- Haylyn 48' Plan at Knob Hill
- Model A Plan at Knob Hill
- Anniston Plan at Knob Hill
- Haylyn Plan at Knob Hill
- Maria Plan at Knob Hill
- Samantha Bonus Plan at Knob Hill
- 8031 Hudson Ln
- 1151 Knob Hill Blvd
- 1744 Kepley Rd Unit 1744 Kepley Rd
- 6717 Highway 150
- 4023 Tanglewood Dr
- 301 Amburgey Dr
- 2702 Paoli Pike
- 630 W 8th St
- 1226 Naghel St Unit 2
- 2615-2715 Green Valley Rd
- 2406 Green Valley
- 100 Mills Ln
- 600 Country Club Dr
- 1810 Graybrook Ln
- 515 E 4th St Unit 1
- 411 E Spring St
- 223 Main St
- 2313 Grant Line Rd
- 1018 S 47th St Unit 1
- 1018 S 47th St Unit 3

