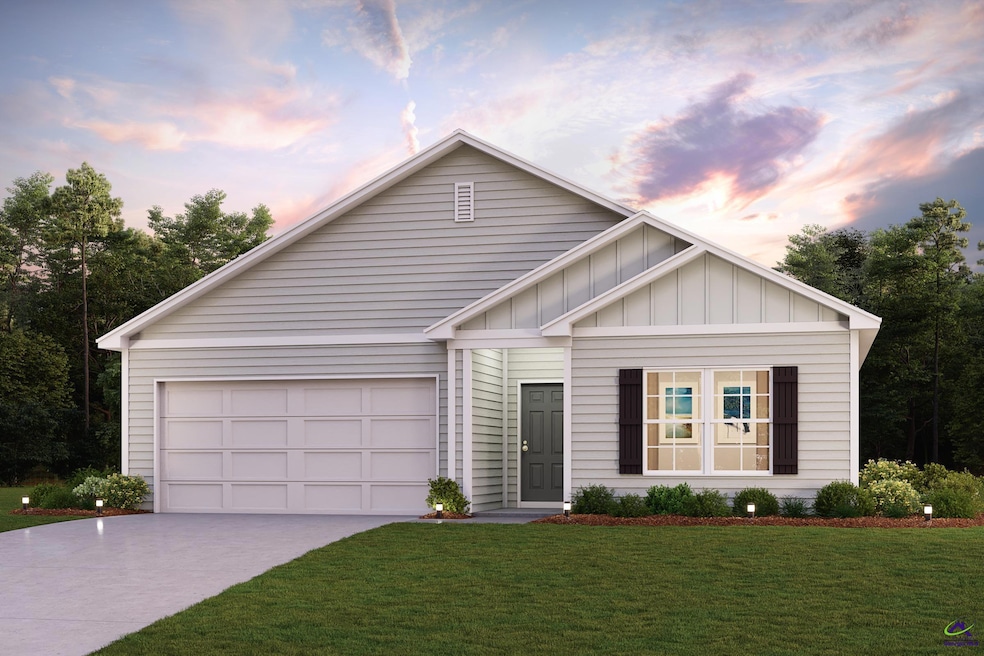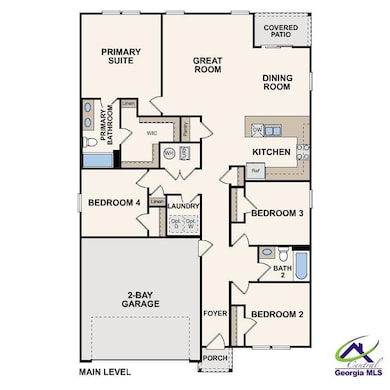1034 Clifton Ct Dudley, GA 31022
Estimated payment $1,362/month
Highlights
- 1-Story Property
- Central Air
- Under Construction
- Northwest Laurens Elementary School Rated 9+
- Combination Kitchen and Dining Room
About This Home
Discover Your Dream Home in the Chappell's Walk. The Cabot Plan offers a spacious open-concept layout, seamlessly connecting the Living, Dining, and Kitchen areas-perfect for entertaining. The modern Kitchen is equipped with shaker cabinets, granite countertops, and Stainless-Steel Appliances, including an electric smooth top range, microwave hood, and dishwasher. The primary suite features a private bath with dual vanity sinks and a large walk-in closet. There are three additional bedrooms, a stylish secondary bathroom, and a patio ideal for outdoor relaxation. Additional features include Low E insulated dual-pane vinyl windows for energy efficiency and a 1-year limited home warranty.
Listing Agent
Leslie Dekle
CENTURY COMMUNITIES License #212261 Listed on: 07/08/2025
Home Details
Home Type
- Single Family
Year Built
- Built in 2025 | Under Construction
Lot Details
- 0.41 Acre Lot
Parking
- 2 Car Garage
Interior Spaces
- 1,684 Sq Ft Home
- 1-Story Property
- Combination Kitchen and Dining Room
Kitchen
- Electric Range
- Microwave
- Dishwasher
Bedrooms and Bathrooms
- 4 Bedrooms
- 2 Full Bathrooms
Schools
- Northwest Laurens Elementary School
- West Laurens Middle School
- West Laurens High School
Utilities
- Central Air
- Heat Pump System
Listing and Financial Details
- Tax Lot 56
Map
Home Values in the Area
Average Home Value in this Area
Property History
| Date | Event | Price | List to Sale | Price per Sq Ft | Prior Sale |
|---|---|---|---|---|---|
| 10/20/2025 10/20/25 | Sold | $216,888 | 0.0% | $122 / Sq Ft | View Prior Sale |
| 10/15/2025 10/15/25 | Off Market | $216,888 | -- | -- | |
| 09/27/2025 09/27/25 | Price Changed | $216,888 | -4.4% | $122 / Sq Ft | |
| 09/22/2025 09/22/25 | Price Changed | $226,888 | -4.7% | $128 / Sq Ft | |
| 08/02/2025 08/02/25 | Price Changed | $237,990 | +1.3% | $134 / Sq Ft | |
| 07/19/2025 07/19/25 | For Sale | $234,990 | -- | $133 / Sq Ft |
Source: Central Georgia MLS
MLS Number: 254448


