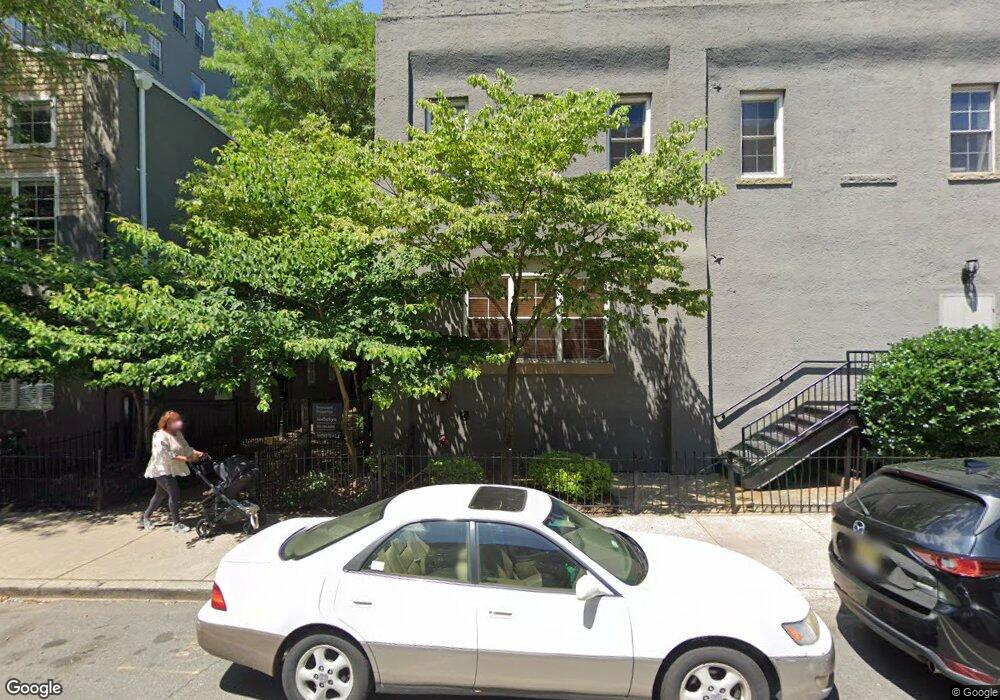
1034 Clinton St Unit 416 Hoboken, NJ 07030
Estimated Value: $1,246,000 - $1,589,000
Highlights
- Property is near a park
- Wood Flooring
- 1 Car Attached Garage
- Hoboken High School Rated A-
- Elevator
- 2-minute walk to Columbus Park
About This Home
As of February 2012Amazing 2.5br/2.5ba loft duplex! Great detail with original exposed wood beams throughout. PLUS a HUGE living room & open kitchen. Master bedroom has en-suite bath. Unit also boasts central A/C, hardwood floors & hot water is included in the maintenance! Gated landscaped courtyard. Great location, close to Wallace school, bus stop to NYC across the street, walk to ferry, tennis courts, parks, great restaurants & boutiques. Don't forget one garaged parking space is included!
Property Details
Home Type
- Condominium
Est. Annual Taxes
- $10,397
Year Built
- 2000
Lot Details
- 1,655
HOA Fees
- $518 Monthly HOA Fees
Parking
- 1 Car Attached Garage
Home Design
- Brick Exterior Construction
Interior Spaces
- 1,649 Sq Ft Home
- Multi-Level Property
- Living Room
- Dining Room
- Wood Flooring
- Intercom
Kitchen
- Gas Oven or Range
- Microwave
- Dishwasher
Bedrooms and Bathrooms
- 2 Main Level Bedrooms
Location
- Property is near a park
- Property is near schools
- Property is near shops
- Property is near a bus stop
Utilities
- Central Air
- Heating System Uses Gas
Listing and Financial Details
- Legal Lot and Block 00005 / 00155
Community Details
Overview
- Association fees include water, hot water
- Clinton Mills Condos
Amenities
- Laundry Facilities
- Elevator
Pet Policy
- Pets Allowed
Ownership History
Purchase Details
Purchase Details
Home Financials for this Owner
Home Financials are based on the most recent Mortgage that was taken out on this home.Similar Homes in Hoboken, NJ
Home Values in the Area
Average Home Value in this Area
Purchase History
| Date | Buyer | Sale Price | Title Company |
|---|---|---|---|
| Clinton Mills Condominium | -- | None Listed On Document | |
| Matte Peter | $570,000 | -- |
Mortgage History
| Date | Status | Borrower | Loan Amount |
|---|---|---|---|
| Previous Owner | Matte Peter | $417,000 | |
| Previous Owner | Matte Peter | $456,000 |
Property History
| Date | Event | Price | Change | Sq Ft Price |
|---|---|---|---|---|
| 02/24/2012 02/24/12 | Sold | $570,000 | -4.8% | $346 / Sq Ft |
| 01/18/2012 01/18/12 | Pending | -- | -- | -- |
| 01/17/2012 01/17/12 | For Sale | $599,000 | -- | $363 / Sq Ft |
Tax History Compared to Growth
Tax History
| Year | Tax Paid | Tax Assessment Tax Assessment Total Assessment is a certain percentage of the fair market value that is determined by local assessors to be the total taxable value of land and additions on the property. | Land | Improvement |
|---|---|---|---|---|
| 2024 | $11,911 | $731,200 | $287,300 | $443,900 |
| 2023 | $11,911 | $731,200 | $287,300 | $443,900 |
| 2022 | $11,707 | $731,200 | $287,300 | $443,900 |
| 2021 | $11,699 | $731,200 | $287,300 | $443,900 |
| 2020 | $11,780 | $731,200 | $287,300 | $443,900 |
| 2019 | $11,692 | $731,200 | $287,300 | $443,900 |
| 2018 | $11,553 | $731,200 | $287,300 | $443,900 |
| 2017 | $11,641 | $731,200 | $287,300 | $443,900 |
| 2016 | $11,341 | $731,200 | $287,300 | $443,900 |
| 2015 | $10,946 | $731,200 | $287,300 | $443,900 |
| 2014 | $10,442 | $731,200 | $287,300 | $443,900 |
Map
Source: Hudson County MLS
MLS Number: 120000628
APN: 05-00155-0000-00005-0000-C0416
- 1034 Clinton St Unit 402
- 1015 Grand St Unit 5A
- 1015 Grand St Unit 3C
- 1016 Willow Ave Unit 301
- 1110 Clinton St Unit 14
- 1011 Willow Ave Unit A3 (5)
- 1115 Willow Ave Unit 109
- 924 Willow Ave Unit 2
- 912 Willow Ave
- 930 Park Ave Unit 3
- 1100 Adams St Unit 303
- 400 9th St Unit W2e
- 931 Park Ave Unit 4R
- 210 11th St
- 213 10th St
- 906 Park Ave Unit 3
- 906 Park Ave Unit 2
- 906 Park Ave Unit 1
- 1000 Garden St
- 930 Jefferson St Unit 2A
- 1034 Clinton St Unit 205
- 1034 Clinton St Unit 209
- 1034 Clinton St Unit 207
- 1034 Clinton St Unit 104
- 1034 Clinton St
- 1034 Clinton St Unit 211
- 1034 Clinton St Unit 412
- 1034 Clinton St Unit 406
- 1034 Clinton St Unit 416
- 1034 Clinton St Unit 411
- 1034 Clinton St Unit 408
- 1034 Clinton St Unit 405
- 1034 Clinton St Unit 404
- 1034 Clinton St Unit 208
- 1034 Clinton St Unit 107
- 1034 Clinton St Unit 414
- 1034 Clinton St Unit 206
- 1034 Clinton St Unit 401
- 1034 Clinton St Unit 201
- 1034 Clinton St Unit 410
