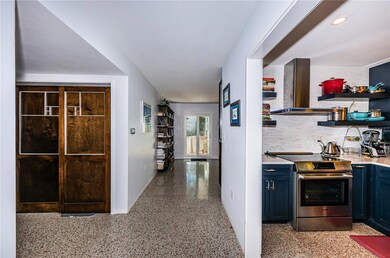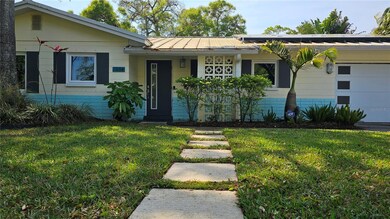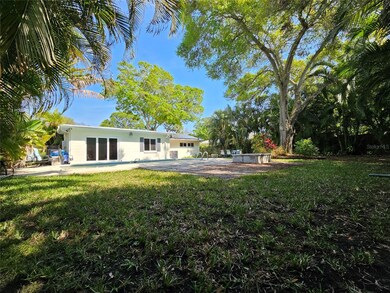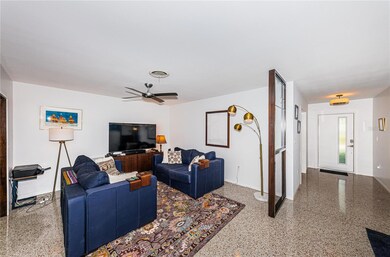
1034 Country Club Rd N Saint Petersburg, FL 33710
Jungle Prada NeighborhoodHighlights
- Oak Trees
- In Ground Pool
- Private Lot
- Boca Ciega High School Rated A-
- Solar Power System
- Engineered Wood Flooring
About This Home
As of April 2023Welcome to this charming three bedroom, two bath pool home in the desired Jungle Prada neighborhood. This home has been completely updated and has been lovingly maintained by it's current owners. Gorgeous chef's kitchen featuring custom maple cabinets and quartz countertops. The attached garage is accessible through the kitchen and includes the laundry, cabinetry, and a large deep freezer.
Beautiful Terrazzo floors flow throughout most of the home including the primary bedroom and its en-suite bathroom, the second bedroom, main bathroom, kitchen and living spaces.
The third bedroom, which has been transformed into an office with built in desk and bookshelves looks over the pool. Step outside into the private backyard with large pool and fire pit. Fully fenced backyard with lots of mature trees and tropical plants.
This home has been updated with energy efficiency in mind including spray foam insulation on the interior of the roof throughout the home and garage, solar panels covering much of the roof surface, impact rated windows, and a variable speed pump for the pool. The modern fixtures throughout the home are solid stainless steel purchased through Ferguson.
Last Agent to Sell the Property
COLDWELL BANKER REALTY License #3268677 Listed on: 03/04/2023

Home Details
Home Type
- Single Family
Est. Annual Taxes
- $2,689
Year Built
- Built in 1962
Lot Details
- 10,167 Sq Ft Lot
- Lot Dimensions are 75x135
- East Facing Home
- Wood Fence
- Mature Landscaping
- Private Lot
- Oak Trees
Parking
- 1 Car Attached Garage
- Garage Door Opener
- Circular Driveway
Home Design
- Slab Foundation
- Metal Roof
- Block Exterior
Interior Spaces
- 1,428 Sq Ft Home
- 1-Story Property
- Built-In Features
- Shelving
- Ceiling Fan
- Sliding Doors
- Family Room
- Living Room
- Formal Dining Room
- Home Office
- Pool Views
- High Impact Windows
Kitchen
- Range<<rangeHoodToken>>
- Freezer
- Dishwasher
- Solid Surface Countertops
- Solid Wood Cabinet
- Disposal
Flooring
- Engineered Wood
- Terrazzo
Bedrooms and Bathrooms
- 3 Bedrooms
- En-Suite Bathroom
- 2 Full Bathrooms
Laundry
- Laundry in Garage
- Dryer
- Washer
Eco-Friendly Details
- Energy-Efficient HVAC
- Energy-Efficient Insulation
- Solar Power System
- Reclaimed Water Irrigation System
Pool
- In Ground Pool
- Pool Sweep
Outdoor Features
- Patio
- Exterior Lighting
- Rain Gutters
- Front Porch
Utilities
- Central Air
- Heat Pump System
- Underground Utilities
- Well
- Electric Water Heater
- Private Sewer
- High Speed Internet
- Cable TV Available
Community Details
- No Home Owners Association
- Golf Course & Jungle Sub Rev Map Subdivision
Listing and Financial Details
- Visit Down Payment Resource Website
- Legal Lot and Block 22 / K
- Assessor Parcel Number 13-31-15-31788-011-0220
Ownership History
Purchase Details
Home Financials for this Owner
Home Financials are based on the most recent Mortgage that was taken out on this home.Purchase Details
Home Financials for this Owner
Home Financials are based on the most recent Mortgage that was taken out on this home.Purchase Details
Home Financials for this Owner
Home Financials are based on the most recent Mortgage that was taken out on this home.Purchase Details
Home Financials for this Owner
Home Financials are based on the most recent Mortgage that was taken out on this home.Purchase Details
Home Financials for this Owner
Home Financials are based on the most recent Mortgage that was taken out on this home.Similar Homes in the area
Home Values in the Area
Average Home Value in this Area
Purchase History
| Date | Type | Sale Price | Title Company |
|---|---|---|---|
| Warranty Deed | $580,000 | Sunbelt Title | |
| Warranty Deed | $205,000 | Suncoast Title Company Of Fl | |
| Warranty Deed | $155,000 | Attorney | |
| Warranty Deed | $305,000 | Title Clearinghouse | |
| Warranty Deed | $145,000 | -- |
Mortgage History
| Date | Status | Loan Amount | Loan Type |
|---|---|---|---|
| Open | $488,750 | New Conventional | |
| Previous Owner | $100,000 | New Conventional | |
| Previous Owner | $301,499 | VA | |
| Previous Owner | $299,570 | VA | |
| Previous Owner | $209,407 | VA | |
| Previous Owner | $139,500 | New Conventional | |
| Previous Owner | $305,000 | Purchase Money Mortgage | |
| Previous Owner | $30,000 | New Conventional | |
| Previous Owner | $137,750 | New Conventional |
Property History
| Date | Event | Price | Change | Sq Ft Price |
|---|---|---|---|---|
| 04/14/2023 04/14/23 | Sold | $580,000 | -0.9% | $406 / Sq Ft |
| 03/09/2023 03/09/23 | Pending | -- | -- | -- |
| 03/04/2023 03/04/23 | For Sale | $585,000 | +185.4% | $410 / Sq Ft |
| 06/16/2014 06/16/14 | Off Market | $205,000 | -- | -- |
| 07/24/2013 07/24/13 | Sold | $205,000 | -2.8% | $144 / Sq Ft |
| 05/22/2013 05/22/13 | Pending | -- | -- | -- |
| 05/02/2013 05/02/13 | Price Changed | $210,900 | -3.7% | $148 / Sq Ft |
| 02/28/2013 02/28/13 | Price Changed | $219,000 | 0.0% | $153 / Sq Ft |
| 02/28/2013 02/28/13 | For Sale | $219,000 | +6.8% | $153 / Sq Ft |
| 02/21/2013 02/21/13 | Pending | -- | -- | -- |
| 01/17/2013 01/17/13 | For Sale | $205,000 | -- | $144 / Sq Ft |
Tax History Compared to Growth
Tax History
| Year | Tax Paid | Tax Assessment Tax Assessment Total Assessment is a certain percentage of the fair market value that is determined by local assessors to be the total taxable value of land and additions on the property. | Land | Improvement |
|---|---|---|---|---|
| 2024 | $2,771 | $357,342 | -- | -- |
| 2023 | $2,771 | $182,073 | $0 | $0 |
| 2022 | $2,689 | $176,770 | $0 | $0 |
| 2021 | $2,715 | $171,621 | $0 | $0 |
| 2020 | $2,711 | $169,251 | $0 | $0 |
| 2019 | $2,653 | $165,446 | $0 | $0 |
| 2018 | $2,608 | $162,361 | $0 | $0 |
| 2017 | $2,575 | $159,022 | $0 | $0 |
| 2016 | $2,543 | $155,751 | $0 | $0 |
| 2015 | $2,579 | $154,668 | $0 | $0 |
| 2014 | $2,562 | $153,440 | $0 | $0 |
Agents Affiliated with this Home
-
Christy Ryan
C
Seller's Agent in 2023
Christy Ryan
COLDWELL BANKER REALTY
(850) 736-6006
1 in this area
55 Total Sales
-
William Brees
W
Seller Co-Listing Agent in 2023
William Brees
COLDWELL BANKER REALTY
(727) 822-9111
1 in this area
14 Total Sales
-
Morgan Ellis

Buyer's Agent in 2023
Morgan Ellis
A BETTER LIFE REALTY
(727) 455-8569
1 in this area
142 Total Sales
-
Ricardo Amaro
R
Seller's Agent in 2013
Ricardo Amaro
CHARLES RUTENBERG REALTY INC
(727) 532-9402
Map
Source: Stellar MLS
MLS Number: U8191517
APN: 13-31-15-31788-011-0220
- 8010 Par Ave N
- 910 Robinson Dr N
- 1119 77th St N
- 7979 Garden Dr N
- 7909 Garden Dr N
- 7940 Garden Dr N
- 7401 11th Ave N
- 717 75th St N
- 1433 Park St N
- 7310 11th Ave N
- 7313 8th Ave N
- 1515 Park St N
- 1545 Park St N
- 7210 8th Ave N
- 7202 8th Ave N
- 7101 8th Ave N
- 7125 6th Ave N
- 7201 5th Ave N
- 1330 70th St N
- 2192 Robinson Dr N






