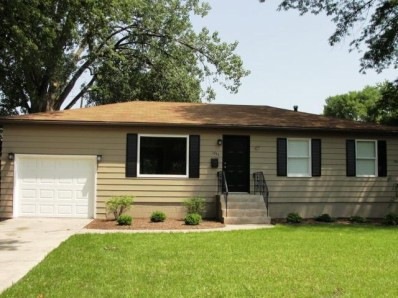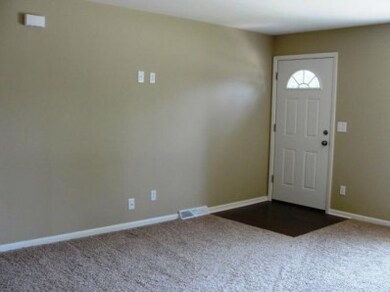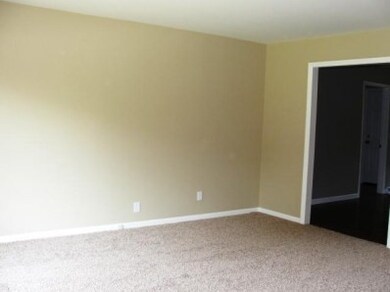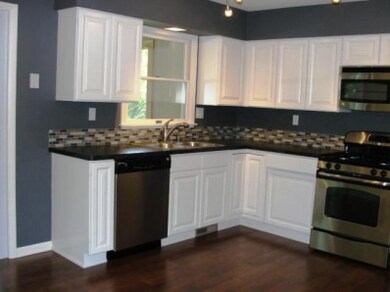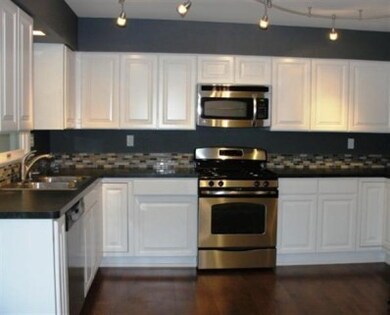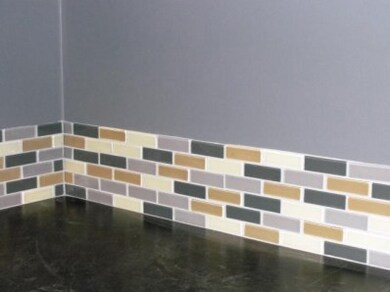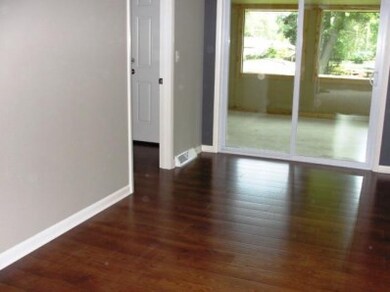
1034 E Glen Park Ave Griffith, IN 46319
Highlights
- Country Kitchen
- Screened Patio
- Forced Air Heating and Cooling System
- 1.5 Car Attached Garage
- 1-Story Property
- Fenced
About This Home
As of October 2012Nothing to do but move right in and enjoy! This 3 bedroom ranch home has it all. There is brand new flooring, carpet, light fixtures, cabinetry and trim throughout the home. The spacious living room with new picture window leads to the kitchen. Kitchen is fully equipped with plenty of cabinets, ample counter space, stainless steel appliances and features a glass tile backsplash. Sliding doors open to a 3 season room, offering the perfect spot to relax or entertain. There is also a convenient mud room with main floor laundry adjacent to the kitchen. The 3 bedrooms are nicely sized and have generous closet space. The full bath has ceramic flooring, new tub surround, and vanity with granite top. Full, dry basement can be finished for additional living space. There is even an attached garage and fenced yard. Seller is offering a one year home warranty.
Last Agent to Sell the Property
Jeremy Scheeringa
Keller Williams NW Indiana License #RB14045571 Listed on: 07/05/2012
Home Details
Home Type
- Single Family
Est. Annual Taxes
- $1,829
Year Built
- Built in 1979
Lot Details
- 8,450 Sq Ft Lot
- Lot Dimensions are 65x130
- Fenced
Parking
- 1.5 Car Attached Garage
Interior Spaces
- 1,270 Sq Ft Home
- 1-Story Property
- Laundry on main level
- Basement
Kitchen
- Country Kitchen
- Gas Range
- Dishwasher
Bedrooms and Bathrooms
- 3 Bedrooms
- 1 Full Bathroom
Outdoor Features
- Screened Patio
Utilities
- Forced Air Heating and Cooling System
- Heating System Uses Natural Gas
Community Details
- Bakkers Subdivision
Listing and Financial Details
- Assessor Parcel Number 450726477041000006
Ownership History
Purchase Details
Home Financials for this Owner
Home Financials are based on the most recent Mortgage that was taken out on this home.Purchase Details
Home Financials for this Owner
Home Financials are based on the most recent Mortgage that was taken out on this home.Purchase Details
Home Financials for this Owner
Home Financials are based on the most recent Mortgage that was taken out on this home.Similar Homes in the area
Home Values in the Area
Average Home Value in this Area
Purchase History
| Date | Type | Sale Price | Title Company |
|---|---|---|---|
| Warranty Deed | -- | Community Title | |
| Warranty Deed | -- | None Available | |
| Warranty Deed | -- | None Available |
Mortgage History
| Date | Status | Loan Amount | Loan Type |
|---|---|---|---|
| Open | $201,872 | FHA | |
| Closed | $180,000 | New Conventional | |
| Previous Owner | $114,977 | FHA |
Property History
| Date | Event | Price | Change | Sq Ft Price |
|---|---|---|---|---|
| 10/23/2012 10/23/12 | Sold | $119,000 | 0.0% | $94 / Sq Ft |
| 08/19/2012 08/19/12 | Pending | -- | -- | -- |
| 07/05/2012 07/05/12 | For Sale | $119,000 | +163.9% | $94 / Sq Ft |
| 04/25/2012 04/25/12 | Sold | $45,100 | 0.0% | $36 / Sq Ft |
| 12/10/2011 12/10/11 | Pending | -- | -- | -- |
| 12/02/2011 12/02/11 | For Sale | $45,100 | -- | $36 / Sq Ft |
Tax History Compared to Growth
Tax History
| Year | Tax Paid | Tax Assessment Tax Assessment Total Assessment is a certain percentage of the fair market value that is determined by local assessors to be the total taxable value of land and additions on the property. | Land | Improvement |
|---|---|---|---|---|
| 2024 | $7,295 | $236,600 | $38,600 | $198,000 |
| 2023 | $2,582 | $222,700 | $38,600 | $184,100 |
| 2022 | $2,350 | $203,400 | $38,600 | $164,800 |
| 2021 | $1,529 | $153,700 | $25,000 | $128,700 |
| 2020 | $1,481 | $148,900 | $25,000 | $123,900 |
| 2019 | $1,518 | $148,100 | $24,600 | $123,500 |
| 2018 | $1,577 | $132,500 | $23,700 | $108,800 |
| 2017 | $1,547 | $131,300 | $23,700 | $107,600 |
| 2016 | $1,634 | $130,100 | $22,600 | $107,500 |
| 2014 | $1,514 | $121,500 | $22,500 | $99,000 |
| 2013 | $1,643 | $123,600 | $22,600 | $101,000 |
Agents Affiliated with this Home
-
J
Seller's Agent in 2012
Jeremy Scheeringa
Keller Williams NW Indiana
-
Tom Adams

Seller's Agent in 2012
Tom Adams
eXp Realty, LLC
(219) 206-1200
1 in this area
47 Total Sales
-
Nancy Keeler

Seller Co-Listing Agent in 2012
Nancy Keeler
@ Properties
(219) 313-5003
2 in this area
71 Total Sales
-
Kristin McCoy

Buyer's Agent in 2012
Kristin McCoy
McColly Real Estate
(219) 413-6611
4 in this area
96 Total Sales
Map
Source: Northwest Indiana Association of REALTORS®
MLS Number: 310742
APN: 45-07-26-477-041.000-006
- 908 N Wheeler St
- 802 N Glenwood Ave
- 722 N Oakwood St
- 704 N Glenwood Ave
- 647 N Oakwood St
- 618 N Glenwood Ave
- 621 N Wheeler St
- 410-12 E Glen Park Ave
- 1039 N Indiana St
- 807 N Rensselaer St
- 519 N Wheeler St
- 517 N Wheeler St
- 813 N Broad St
- 1009 N Broad St
- 1344 N Arbogast St
- 5826 W 41st Ave
- 1148 N Broad St
- 1421 N Wood St
- 737 N Harvey St
- 313 N Oakwood St
